Bushells Factory plans capped at nine storeys
Plans to transform the lone Bushells Factory, overlooking the Paramatta River, into a 500-unit residential precinct has been diminished over the years, with heights reduced from 120m to 30m.
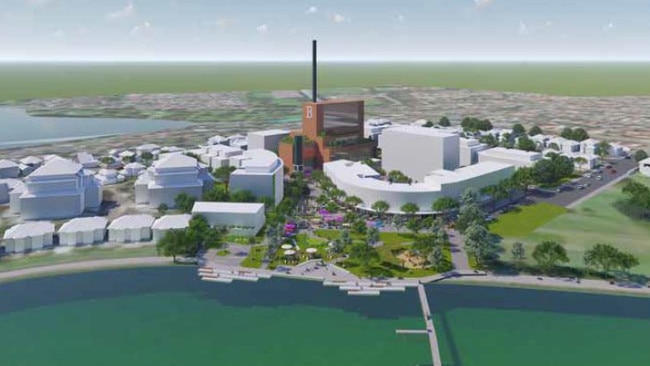
Inner West
Don't miss out on the headlines from Inner West. Followed categories will be added to My News.
Plans to turn the Bushells Coffee Factory in the inner west into a high rise residential precinct have been cut down to size.
The initial plans for the 3.9ha Concord site, lodged to Canada Bay council in June 2017, included almost 700 apartments in five towers up to 31-storeys tall.
These plans for the last industrial facility in the once thriving manufacturing area, were rejected by council.
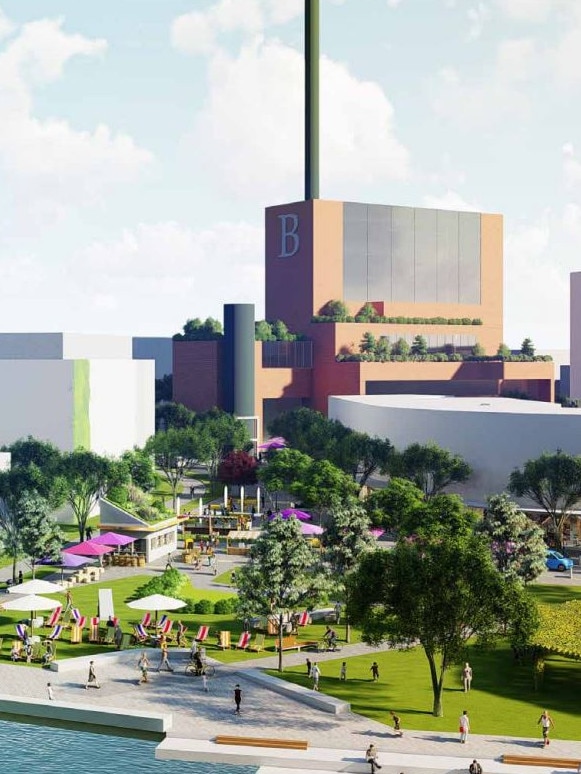
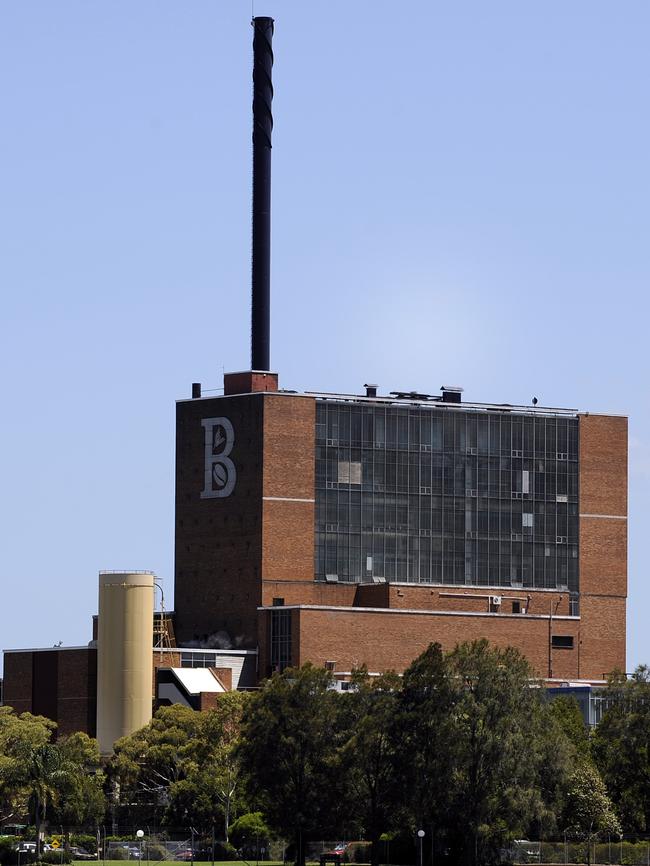
The latest $311m proposal for 160 Burwood Rd, submitted to council in February 2019, includes almost 500 units across five towers from three storeys to nine storeys tall.
The up-to-date design also includes 7400 sqms of open space, including a plaza and a foreshore park, and 3,00 sqms of retail and commercial space, as well as 813 carparking spaces over one level of basement parking.
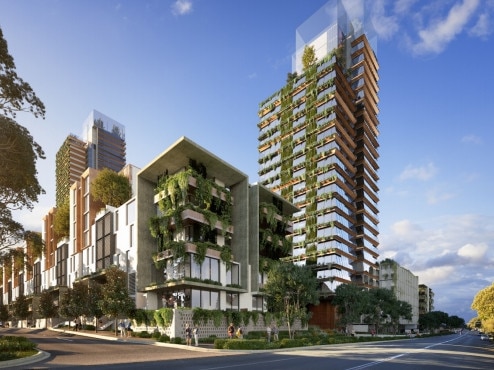
In three proposals from 2017 to 2019, the height of the building was reduced from 121.5m to 46m to 30m, with 12m the maximum height currently allowed on that site.
The amended plan was meant to go before council last night.
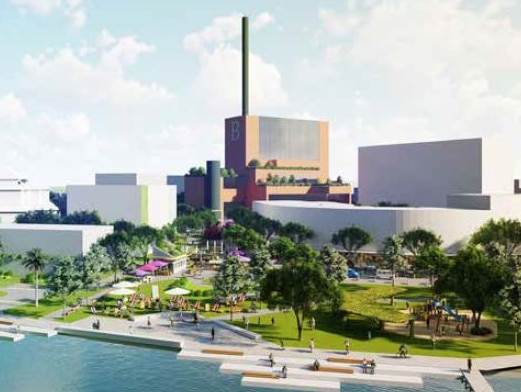
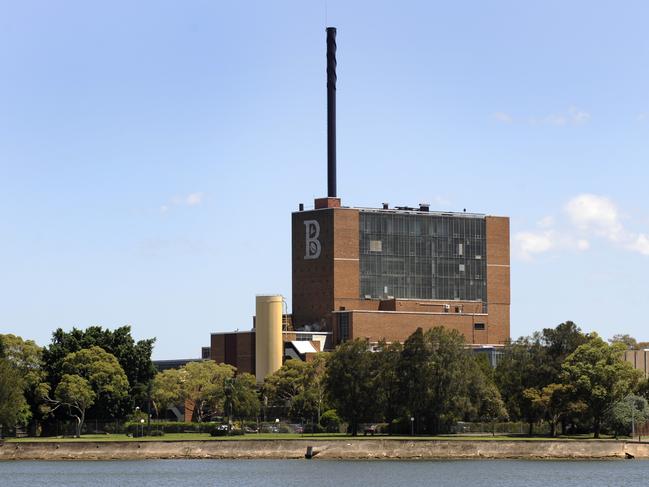
A report, which was to be voted on, “recommended that the planning proposal be endorsed for submission to the Department of Planning, Industry and Environment subject to the amendments and additional information outlined in the recommendation.”
Yet, talks were deferred after the applicant Colliers International revealed they were concerned about Canada Bay council’s management of the proposal.
They have submitted the proposal to the state government themselves.
Canada Bay mayor Angelo Tsirekas said: “Councils received a letter from the applicant’s lawyers raising legal issues concerning the processing of the planning proposal by the council.”
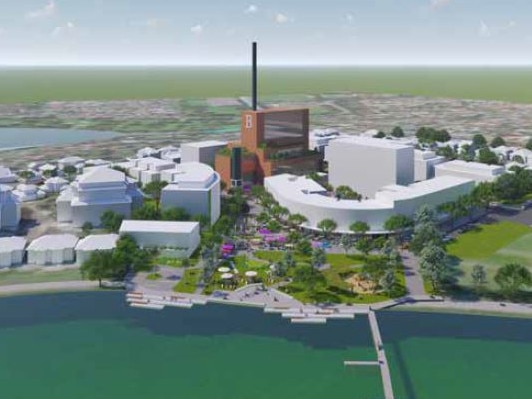
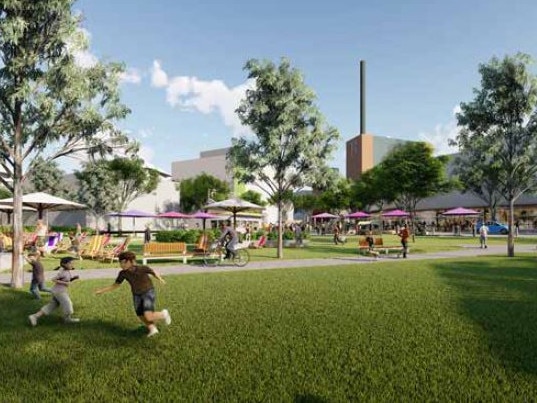
“The letter accompanies an amended planning proposal, which the applicant has sought to lodge with council but the council has not yet accepted.”
“Concurrently, the council understands the applicant has applied to the Department of Planning, Industry and Environment for a pre-gateway review on the original planning proposal lodged with council.”
Longtime owners of the Bushells Factory, Freshfood Sydney Pty Ltd, announced in 2017 they would close the factory within three to five years.
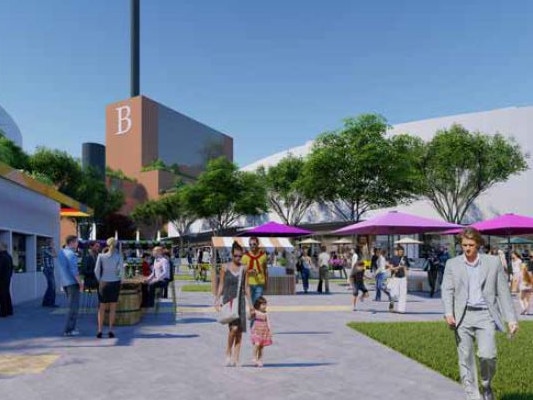
In July, a council workshop revealed residents concerns, which included traffic in surrounding streets, and the “excessive” height thought to cause overshadowing.
Yet, residents considered the nine storeys height maximum “acceptable”.
There were mixed-feelings on whether the main factory building should be kept, agreeing that the tall chimney stack should be demolished.
In the most recent plans, the former Bushells Central Roasting Hall factory building will be retained and situated next to the nine-storey apartment building.
The current factory site, overlooking the Paramatta River, is priced at around $200m.
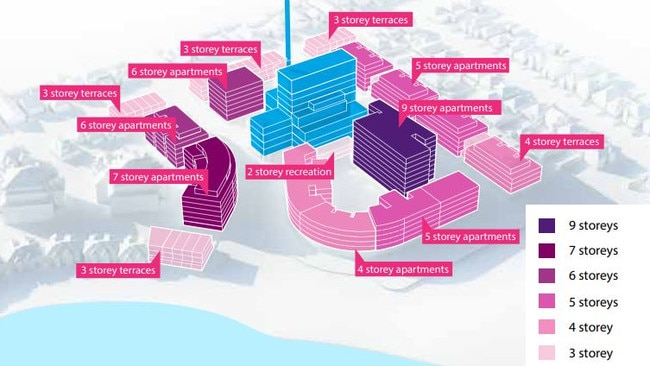
Plan details
— 16m (5 storeys) to the western and northern boundaries of the site
— 30m (9 storeys) at the centre of the site around the Former Bushells Factory Central
Roasting Hall building
— 12m (3 storeys), 21m (6 storeys), and 24m (7 storeys) along the eastern boundary
