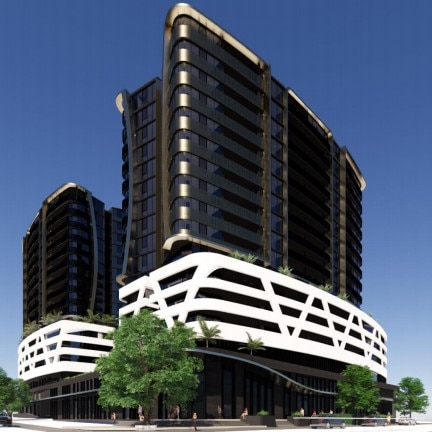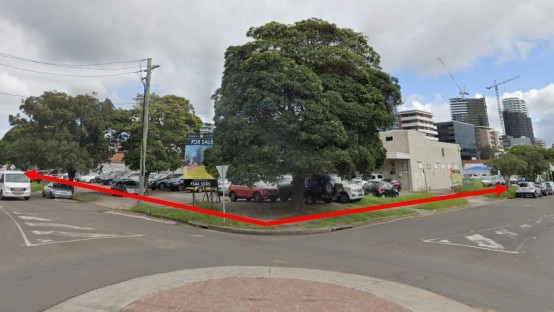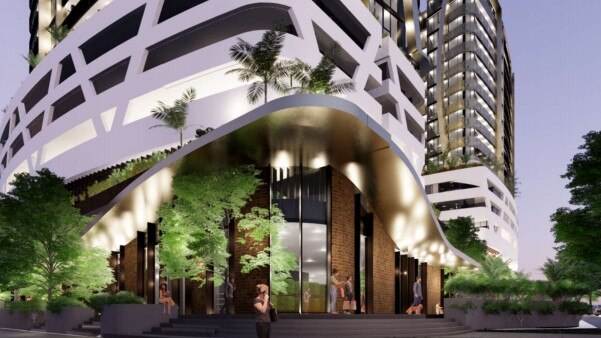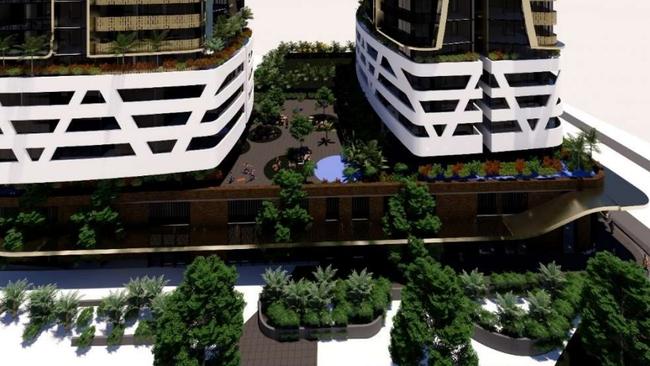Kenny Street Fruit and Deli, Wollongong: $77 million apartment block proposed for Wollongong CBD
A new swanky apartment block with twin 17-storey towers, a cafe and supermarket underneath has been proposed for Wollongong’s CBD as construction booms across the city. SEE THE PICTURES HERE.
Illawarra Star
Don't miss out on the headlines from Illawarra Star. Followed categories will be added to My News.
- Arms dealer jailed for guns used in underworld shootings
- Personal trainer allegedly caught with almost $60,000 in handbag
A $77 million apartment block complete with more than 270 residential units has been proposed for Wollongong, in an effort to meet the housing and employment needs of the growing community.
Wollongong Council last week received a proposal for the construction of 273 apartments across two residential towers incorporating space for cafes, a supermarket, office space and a childcare centre on the corner of Atchison and Kenny Streets, in Wollongong’s CBD.

According to the proposal, which has a capital investment value of almost $77.5 million, the two towers would be 17-storeys made up of “high-quality dwellings” that would “enhance the vitality and viability of the city centre.”
The proposal, lodged by Planning Ingenuity on behalf of the applicant, would sit on a corner block which is currently occupied by four premises, including the now-closed Kenny Street Fruit and Deli.
If approved, the high rise tower would house apartments from levels two to 17, comprising of 78 one-bedroom apartments, 191 two-bedroom apartments, and four three-bedroom apartments. Of these, 27 will be adaptable apartments and 27 will be liveable apartments.
The development proposal also includes space for two cafes, a supermarket at ground level, commercial/office floor space and space for an 80-child daycare centre on the second floor.
The area proposed for the new block is becoming a favourite for developers, with several other developments having recently been approved, or starting construction in the immediate vicinity of the site.


According to the proposal, the new apartment block seeks to add to the city’s plans for an attractive “commercial core”, which encompasses Wollongong’s Crown Street Mall and retail centre to the east and Wollongong Railway Interchange with regular rail and bus services to Sydney and metropolitan Wollongong.
“Wollongong has undergone significant transformation in recent years and has become an increasingly vibrant and liveable city,” the proposal states.

“Gaining from the rise of Sydney into a global city status, Wollongong has become an increasingly important business and commercial hub in supporting Sydney …”
Artist impressions attached to the proposal show a modern apartment block, complete with leafy, landscaped gardens and communal spaces that would ”contribute positively to the local environment of Wollongong through its visible landscaping and outdoor spaces”.
The applicant has described the block as “well articulated and consciously designed”, stating its scale and form is consistent with other recently approved developments in the locality.
The development is currently on exhibition with Wollongong Council, however due to the capital investment value will be determined by the Southern Regional Planning Panel.

