Hornsby: New twist in plan for nursing home by Thompson Health Care
A developer’s original plans for 22 self contained retirement dwellings has changed with hopes to turn the site into a 102-bed “boutique” nursing home in Hornsby. See all the details and artist impressions here.
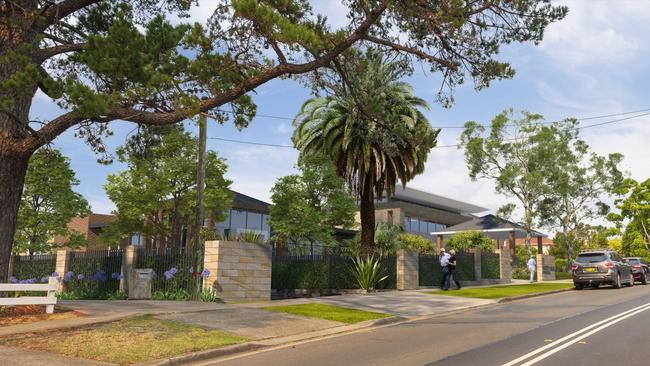
Hornsby
Don't miss out on the headlines from Hornsby. Followed categories will be added to My News.
- Man critical after 3m fall from Wahroonga school roof.
- Driver’s abysmal driving leads to serious injuries.
Artist impressions reveal new plans for a $25.8m “boutique” nursing home proposed for Hornsby which would accommodate 102 beds, its own cinema, a physio room and a library.
The developer, Thompson Health Care, owns and operates 12 “luxurious nursing homes” from Sydney to the mid north coast, and is looking to expand its portfolio.
A development application was submitted to Hornsby Shire Council back in 2017 but since then the developer has gone back to the drawing board.
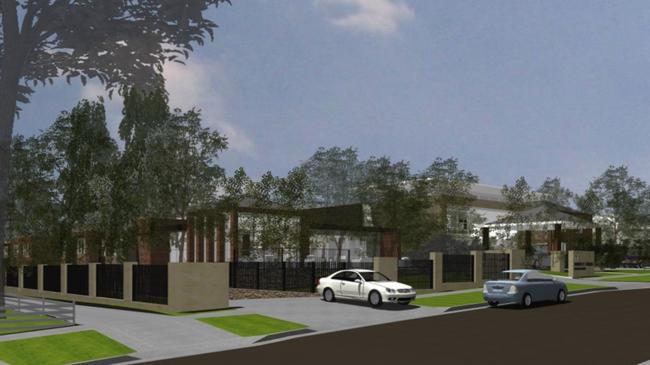
On June 25, Thompson Health Care submitted new plans with an entirely different vision.
The initial project proposed 22 self-contained retirement dwellings within eight groups of townhouses and a basement carpark for 28 parking spaces at 65 to 69 Burdett St with costs estimated at $9m.
The developer’s new plans incorporate the demolition of four single storey cottages and the construction of a 102 bed “boutique residential care facility” at 65 to 71 Burdett st, according to Hornsby Shire Council’s website.
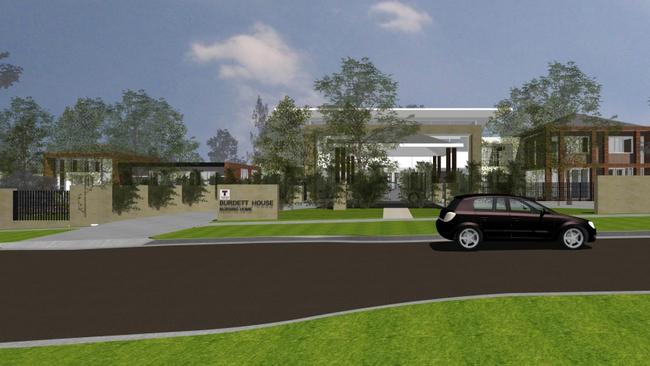
On behalf of Thompson Health Care, a document states the proposed development should be approved because of its “exceptional design quality” which meets “a clear demand for such accommodation within the area”.
Details from the council’s website reveal the nursing home boasts facilities, such as, a basement carpark for 50 vehicles, a cinema or activities room, a physio room, a plants store, a salon, a function room and a library.
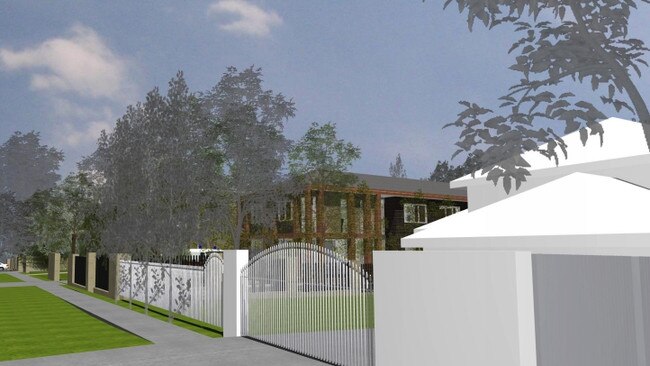
The nursing home would also offer residents an open central courtyard, terraces and a sunroom for lifestyle and entertainment.
The complex would be four levels high including a basement floor, a lower ground floor, an upper ground floor and level one.
In relation to the height and scale a report claims it is “complimentary and compatible in a streetscape context” and the building “will not be perceived as inappropriate or jarring”.
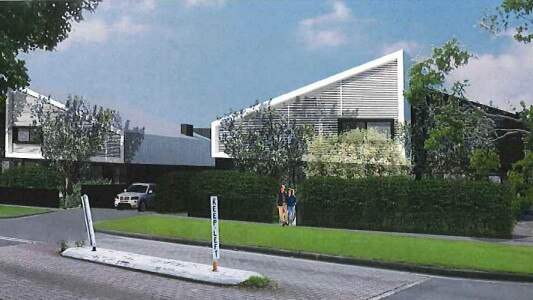
It also addressed parking, noting it “will not significantly increase traffic generation” and will benefit the Hornsby Council area “given it’s ageing population”.
But the same reports also highlights the removal of 33 trees, excavation works for a basement carpark and a request for variation because “the proposed development does not comply with the height of buildings standards”.
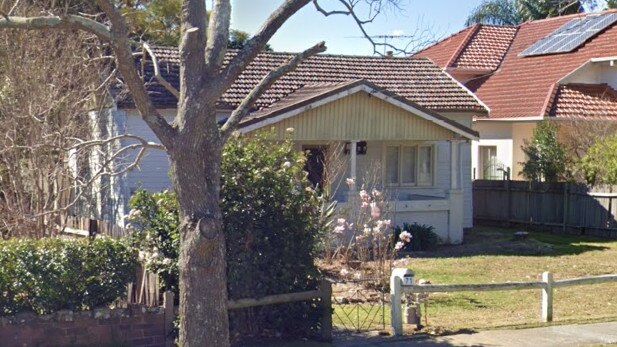
A two-storey restriction applies to the proposal in line with the State Environmental Planning Policy Housing for Seniors or People with a Disability.
However, the proposal is considered three-storeys from ground level.
Thompson Health Care has been contacted for comment but is yet to respond.
