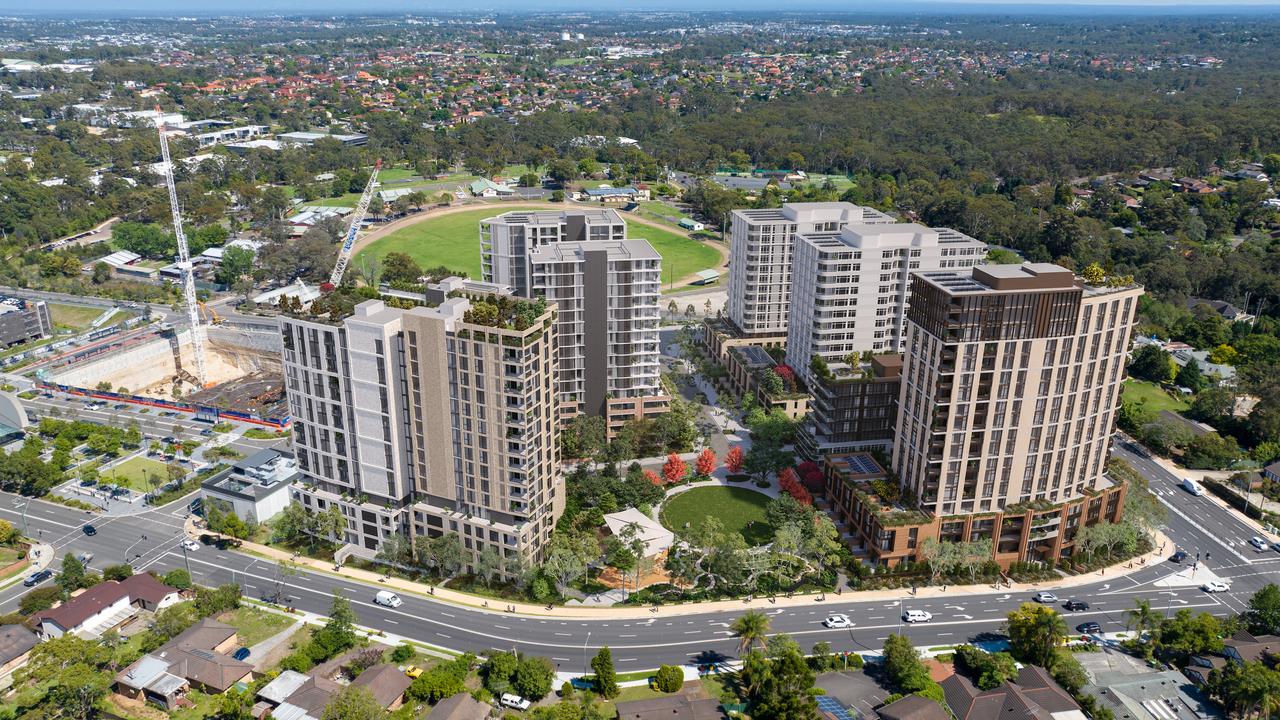The Orchards: Sekisui House seeks to alter Spurway Drive precinct, Baulkham Hills
The ambitious masterplan to drastically alter the Hills’ skyline is changing once again with key modifications, including two new ‘towers’, proposed for The Orchards’ apartment precinct.

Hills Shire
Don't miss out on the headlines from Hills Shire. Followed categories will be added to My News.
Plans for The Orchards $1 billion development proposal have received a major shake-up after key modifications were recently lodged.
The Spurway Drive apartment precinct is located in an area undergoing rapid urbanisation, as Baulkham Hills transforms into a high-density residential hub.
The Orchards’ ambitious masterplan will play a key role in the urban transformation of Sydney’s northwest with the proposed site located in the burgeoning Norwest Precinct, about 800m from Norwest Metro Station and stretching between Fairway Drive, Kellyville and Spurway Drive.
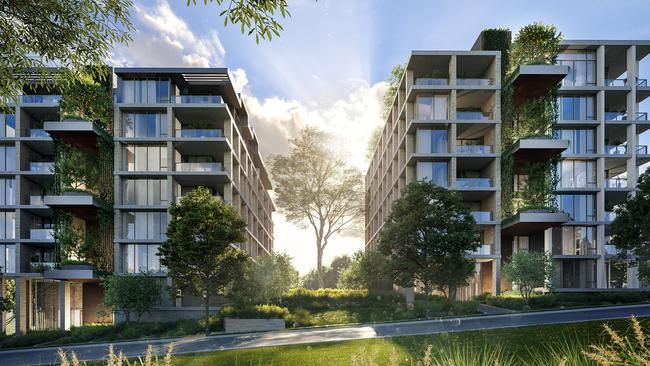
The plans by developer Sekisui House Australia for 1300 dwellings, to be built across five stages and split across ten buildings on a 7.9ha site, have already been approved.
The complex would also feature a wellness centre for residents, with a gym and pool, as well as a public park and numerous amenities exclusive to separate buildings, such as rooftop eateries and ‘sky parks’.
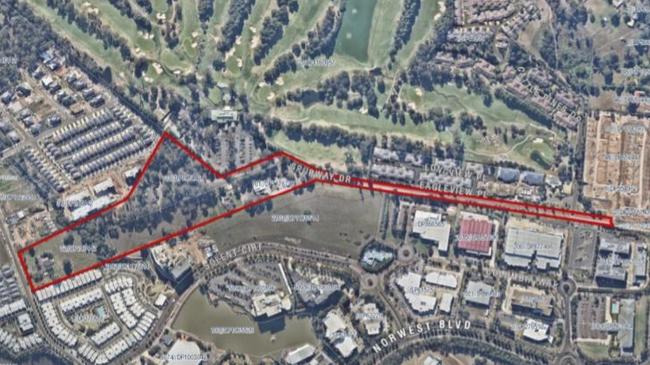
The fresh modifications planned for the ambitious development seek to drastically alter the proposed apartment buildings’ heights.
According to the developer’s plans, the height of the apartment buildings would be redistributed to allow for two so-called ‘towers’ on Spurway Drive, standing 18 and 19 storeys high.
Under these modifications, the 19 storey tower has grown by ten storeys and the 18 storey tower has received an additional six floors.
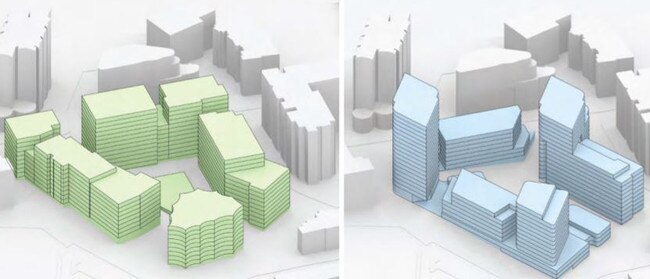
However, planning documents also reveal the height of the ‘Spurway Drive built street wall’ would be lowered from 12 to seven storeys.
According to the developer’s plans, the lowering of building heights in this location would improve solar access and create more open space for the public, without increasing the scope of the development.
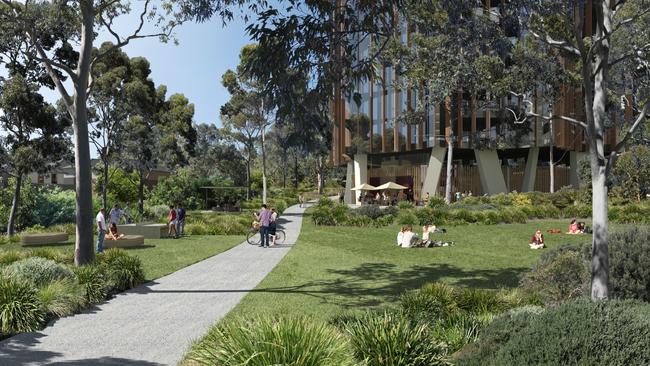
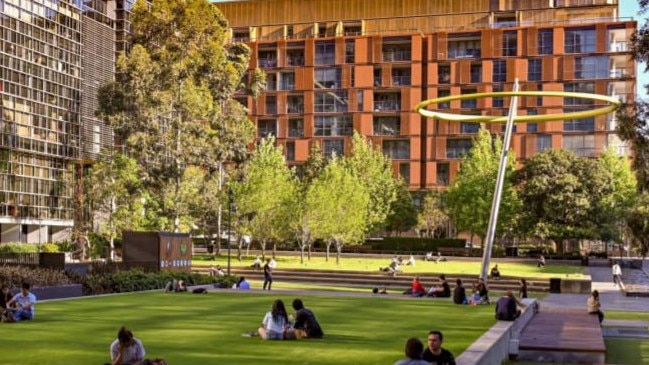
The planning documents claim these modifications — particularly the addition of the two proposed ‘tower’ buildings — “will result in development more compatible with the existing and planned future context in the locality”.
They point to an unrelated development proposal known as “The Greens”, located opposite Spurway Dr, “where planned building(s) … have changed from two storey townhouses to residential towers up to 26 storeys.”
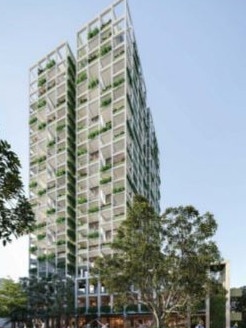
This development application has been submitted to The Hills Shire Council.
The proposed modifications will be determined by the Sydney Central City Planning Panel in the coming months.




