Oakhill College: Decision on controversial $19.5m hub
It has been many years in the making and led some neighbours to complain about a potential loss of privacy. But finally a decision has been made on whether the multi-million dollar project can go ahead.
Hills Shire
Don't miss out on the headlines from Hills Shire. Followed categories will be added to My News.
UPDATE
A new four-storey science and technology hub is set to go up at a prominent Catholic high school in Sydney’s northwest.
Oakhill College recently got the final tick of approval by the local planning panel to go ahead with its $19.5 million innovation hub on the northern side of the school site.
The school’s principal Brother Steve said he was “very excited” about the approval of the new hub 85 years on from the school’s beginnings.
“The last classroom was built in 1995 and before that the 1960s,” Brother Steve Hogan said.“It’s very exciting because it’s been a long time and the facilities are in need of an upgrade.
“At the moment we’ve got our science labs from 1960s and nothing has been done to them so they are all tiny and dark with desks in rows.”
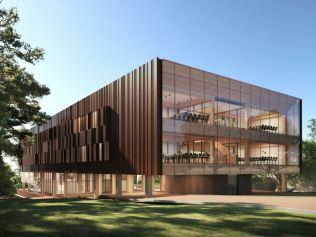
He said the new hub would provide a variety of spaces from laboratories and computing rooms to hybrid workshops catering for timber and robotics for students in all grades.
“It’s all in one building where at the moment science is in three different spaces across the campus.”
Rooms will also be decked out with the latest smart boards and Vivi projection technology which allows teachers to seamlessly project material with multiple devices.Just outside, a landscaped central plaza will also be built to better connect the different buildings.
He said that the plaza would make it more accessible for students to get around campus.
“We are in the hills side so there would probably be about 12 storeys from the bottom ground of the school to the other part at the top of the hill,” Brother Steve said.
“There’s been no continuing or connection between all the different buildings in the last 80 years."
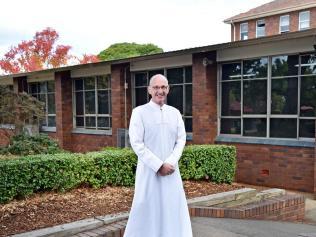
According to the Sydney Panel North’s reasons for determination the hub would provide “enhancement of the educational facility for the community” and that it was “in the public interest.”
The final determination comes after months of dispute between neighbouring residents, the school’s developers and Hornsby Council.Residents who live along Armidale Crescent, whose backyards back onto the school grounds, raised privacy and noise concerns over the development.
One resident Elsie Chan, 25, said she worried about how she would continue providing legal services from home with the new development.
“We would have to live with this giant building and suffer the consequences of potential noise and privacy intrusions,” Ms Chan previously said.
Following a panel meeting, additional changes were made including adding more canopy trees which were at least 3 metres high.
Thomas Lancaster, who spoke on behalf of the residents at Armidale Crescent, said he accepted that more trees will be planted between the back fences and the new buildings.
Yet Mr Lancaster claimed the residents were still “not happy” as issues of noise and overshadowing of backyards remained despite being brought to the attention of Hornsby Shire Council and the planning panel.
He said: “They didn’t change anything with respect to the building height and setback.”
Brother Steve said: “It’s been a process through the council but the council’s project manager has managed that resolution.”
Construction is set to start in July with the aim for the hub to be open in mid-2022.
EARLIER
BY NICOLE PIERRE ON MARCH 26, 2021
Residents are fighting against a proposed four-storey hub at a catholic high school, claiming the development will be an invasion of their privacy.
Plans were lodged by Urbis last year to build a $19.5 million innovation hub at Oakhill College in Castle Hill.
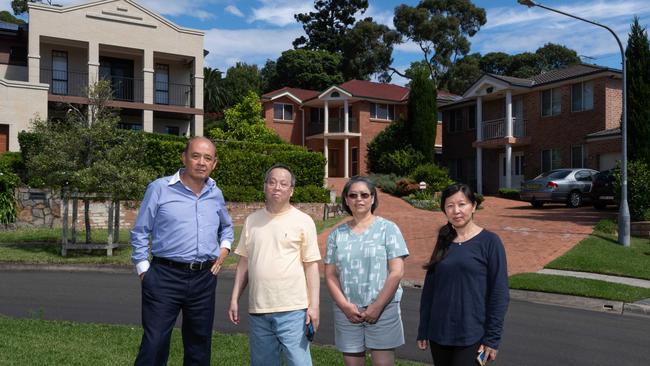
Residents who live along Armidale Cres claim the structure would tower over their homes with the ground floor around just five metres away from their backyards.
Tom Lancaster who spoke on behalf of the residents said it was the wrong location for the hub.
“It’s a four-storey building that looks down directly onto residential housing,” Mr Lancaster said.
While the final height of the building is in dispute, it was stated to be 16.65m high, according to Hornsby Council’s last planning report.
Yet there is currently an 8.5m height limit at the site.
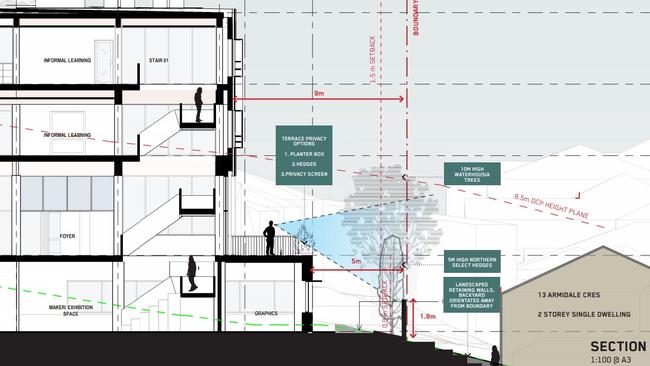
While Mr Lancaster said he accepts the developer has proposed ‘fin-like shutters’ on the sides of the building in an attempt to block some views to the homes, he claimed it was not good enough.
“It doesn’t stop you feeling you’re being watched,” Mr Lancaster said.
He said the building would also lead to more noise as well as blocked sunlight for residents wanting to enjoy their backyard.
Kate Chan who lives on Armidale Cres said her family would be “sacrificing” their quality of life if the current plans went ahead.
“This has been our home for almost 15 years (...) We don't just spend a few hours here on a school day we live here 24/7 and if the development is approved, we will have to live with the negative consequences every single day, all year around.”
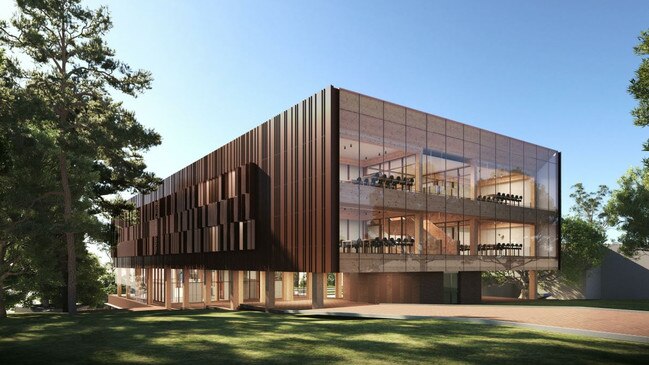
Ms Chan’s backyard would be directly in view of the new hub.
“My husband is retired and suffers from many chronic health problems. It is essential for his health that he has a quiet home environment in the morning and during the day,” she said.
Her daughter Elsie, 25, said she worked from home providing legal services and her study would be facing the hub.
“We would have to live with this giant building and suffer the consequences of potential noise and privacy intrusions,” she said.
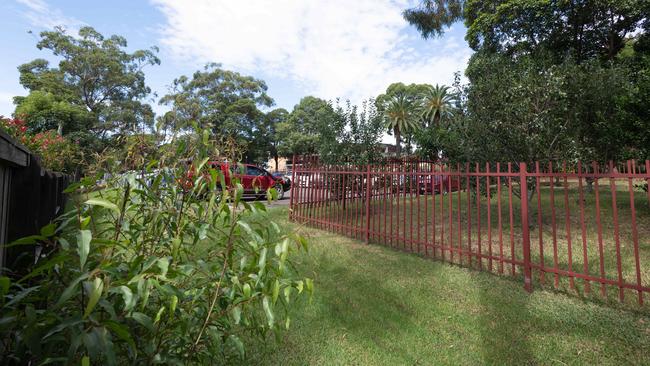
Paul Ho, who also lives on Armidale Cres, said he “strongly disagreed” with the planned 5m setback from the ground floor saying it was “too close.”
He claimed there should be at least 10 metres from the proposed building and his back fence.
With most residents now working from home, Mr Lancaster said the building’s location was simply unfair.
“A lot of people work from home and now feel like the one place they can go out and get some fresh air is their backyard,” he said.
“But they will now be looking over a four-storey building.”
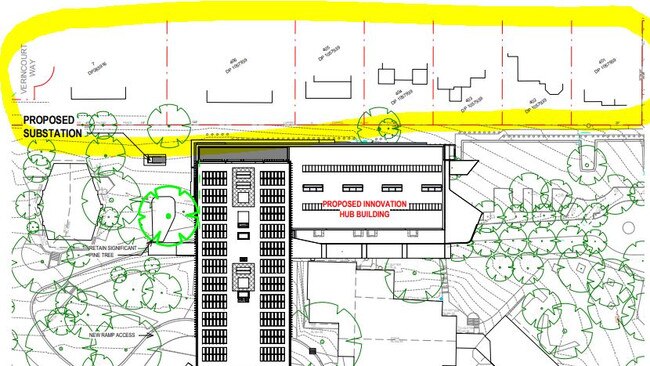
The planning panel has called for more information from the developer including further reasons for the increased height and a visual impact analysis.
Another planning panel will be held in coming weeks.
Urbis was approached for comment.




