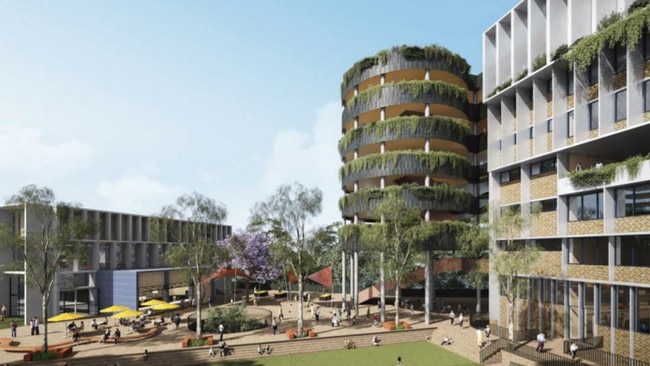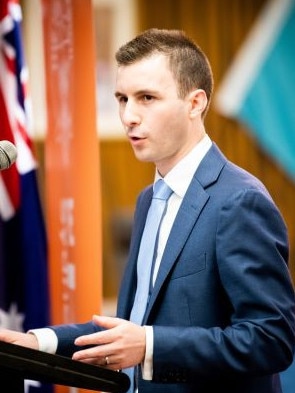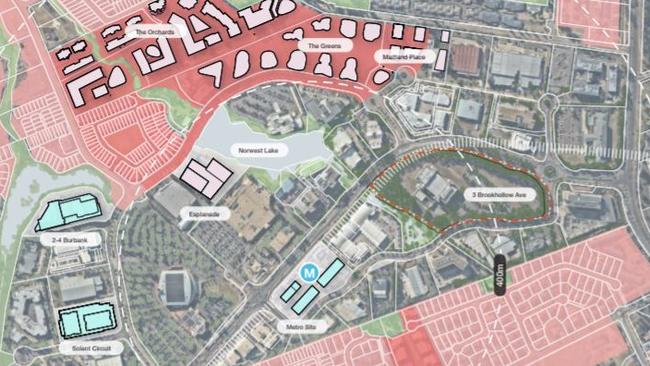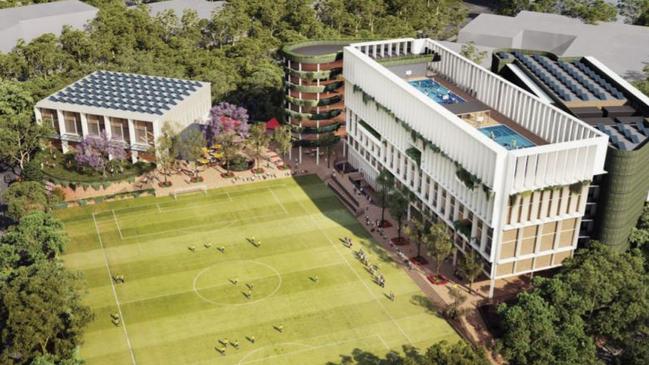Norwest High School: Plans for ‘vertical’ school at Norwest Business Park slammed by Mayor Peter Gangemi
Plans for an innovative ‘vertical’ school in the heart of a burgeoning Hills’ strategic centre, standing up to nine-storeys high, have been slammed by Mayor Peter Gangemi.
Hills Shire
Don't miss out on the headlines from Hills Shire. Followed categories will be added to My News.
Plans for an innovative ‘vertical’ school at Norwest, featuring two buildings standing up to nine and four storeys high, have been slammed by newly-elected Hills Shire mayor Dr Peter Gangemi.
The ambitious plans would see a school with the capacity for 2000 students built at 3 Brookhollow Ave, Norwest — bordered by Norwest Boulevard and about 500m northeast of Norwest Metro Station.
It lies within the Norwest strategic centre, an area undergoing marked development as it becomes a strategic business hub.

In a statement to The Hills Shire Times, Mayor Gangemi noted the importance of Norwest Business Park as a strategic centre for business, employment and economic opportunities.
“This proposal has the potential to disrupt all the good work that has gone into creating this world class business park,” he said.
“Traffic is already an issue within the business park and a school will only add to the number of cars on surrounding roads. Additionally, the school would be located in an area that’s not close to homes and outside the walkable catchment area.”
Mayor Gangemi also stressed the area the school was proposed for had been specifically zoned to boost the number of jobs in The Hills.

“Apart from the school, there is no appetite to allow residential apartment towers on this site. Council … has already identified the areas earmarked for future high rise residential and this is not one of them,” he said.
“The school would be best located within the state government’s Bella Vista to Kellyville corridor where they’ve approved close to 10,000 apartments.”
However, the developer’s plans paint a different picture of the proposed school’s location.
Planning documents state: “The site offers a significant parcel of undeveloped land in proximity to the Northwest Metro Station and Local Centre … there is limited future demand for commercial led developments and multiple proposed residential/mixed use development.”
“This will result in high population growth in Norwest, close to the proposed school site.”

According to the developer’s plans, the proposed school would contain two buildings: the North building (8-9 storeys) and the South building (3-4 storeys).
There are also plans for a basement car park and an additional low-rise building which would be used as a library.

In his statement, Mayor Gangemi said he would be closely following the proposal and reaching out to state MP David Elliot.
The developer, Dexus, could not be reached in time for comment.
Dexus’ proposal for the Norwest High School will be determined by the NSW Government’s Department of Planning.




