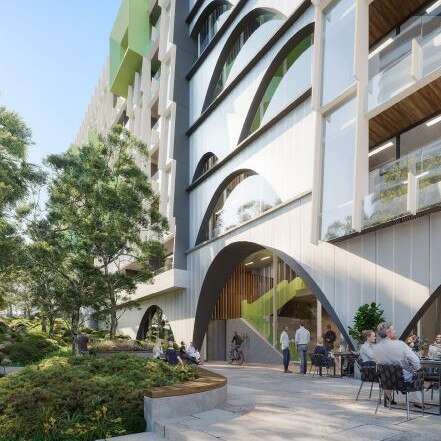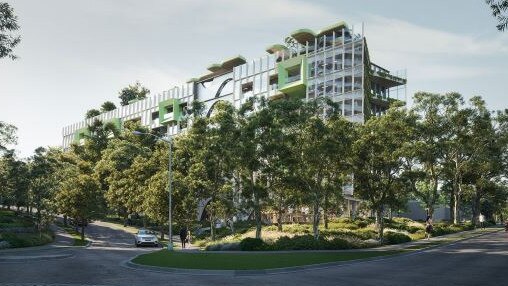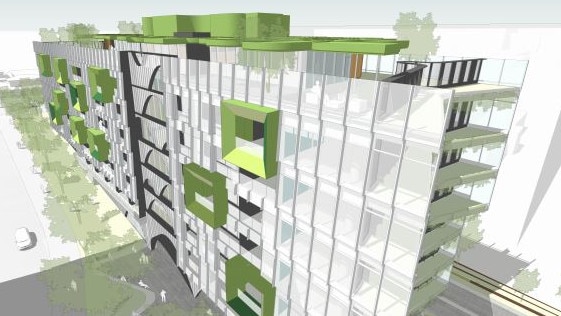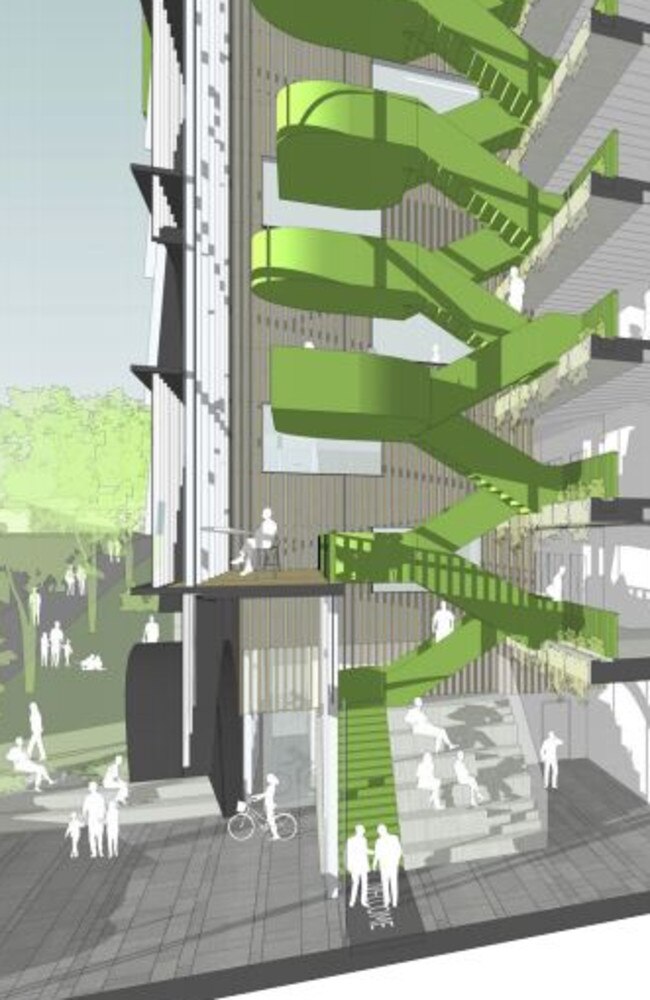Norwest Business Park: Plans revealed for Opera block
The Hills is set for the ultimate post COVID-19 workplace with plans submitted for a $33 million mega-complex where you can even choose to work on the roof. SEE THE DESIGNS.
Hills Shire
Don't miss out on the headlines from Hills Shire. Followed categories will be added to My News.
A proposed new commercial hub for the Hills has been hailed as the ultimate post COVID-19 workplace.
Plans have been lodged by Haitchin Commercial Pty Ltd for a $33 million dollar complex named Opera at 7 Maitland Place in the Norwest Business Park.
It will feature bespoke office suites and a rooftop complete with meeting pods and a buzzing bistro.
The proposed eight-storey facility is set to feature cafes, seven levels of office suites, topped with a rooftop garden and bistro.

Two cafes at the street level will also connect the workplace with the wider neighbourhood, those behind the plans have said.
For those keen on getting their step count up, the building features an incredible flight of stairs from the entrance to the top of the building.
The project’s principal architect Daniel Szwaj said the vision was to create an ideal “post COVID workplace.”
He said: “We’re looking at combining a good balance between work and health and wellbeing.

“It’s also about being connected and reflects the changing Norwest centre which is losing its old office park feel and evolving into an interesting precinct.”
Mr Szwaj, who is a director at architecture firm Turner, said more “greenery” was incorporated through outdoor terraces. He said there will even be work hubs on the landscaped rooftop.
The architect said traditionally we think of work buildings as a “glass box” with one foyer, one cafe and a series of office suites.
“But in the design we really wanted to have these casual open meeting spaces for people to connect,” he said.

“What we learnt through COVID was that the incidental meeting of people was important.”
He said the building’s design allowed for those “chance encounters” and “knowledge-sharing opportunities” through creating more open social spaces.

While it is proposed to include a 257-space car park, the site is just a 10-minute walk from Norwest metro line.
The proposal has been referred to the Sydney Central City Planning Panel.




