Kenthurst: The Hills Grammar School development proposal for building, sporting facilities
One of northwest Sydney’s most exclusive private schools, boasting alumni such as Joel Edgerton and Delta Goodrem, could soon be receiving a multimillion-dollar revamp. Get your first look at the plans.
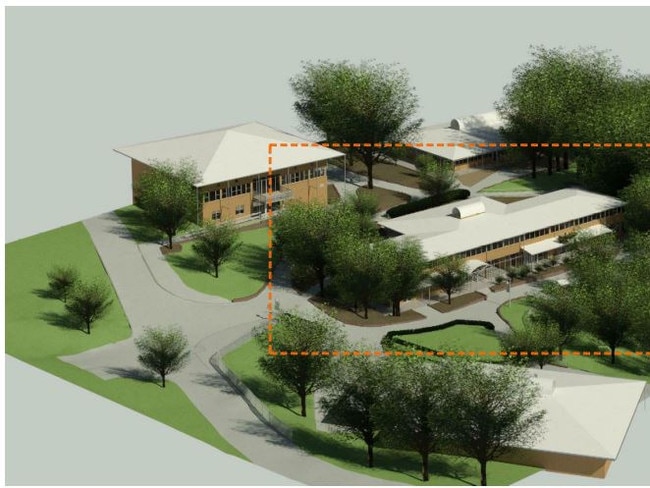
Hills Shire
Don't miss out on the headlines from Hills Shire. Followed categories will be added to My News.
The Hills Grammar School, one of northwest Sydney’s most exclusive private schools boasting alumni such as Joel Edgerton and Delta Goodrem, could soon be receiving a multimillion-dollar revamp.
Development plans, valued at just under $3 million, were recently lodged for a revamp of an existing two-storey building, the ‘Booth Centre’, and an upgrade of the school’s synthetic sports fields.
Situated in a semirural area which is undergoing marked population growth, The Hills Grammar School first opened its doors in 1982 and currently occupies a 18.3ha block of land at 43-53 Kenthurst Rd, Kenthurst.
The school is home to 1200 students, from preschool to year 12, and its sprawling grounds include a series of buildings, internal roads and sporting fields.
There are two separate aspects to the school’s proposed upgrade.
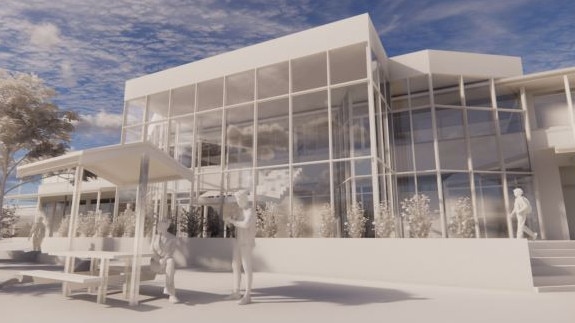
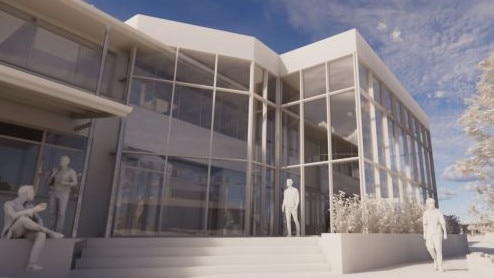
The first is the installation of six new shade structures along the edges of the recently constructed sports fields.
The second larger aspect is a revamp of the Booth Centre, a two-storey building constructed in 1989. Currently, the building is home to five classrooms, two student workshops, two preparation rooms, staffrooms and store rooms.
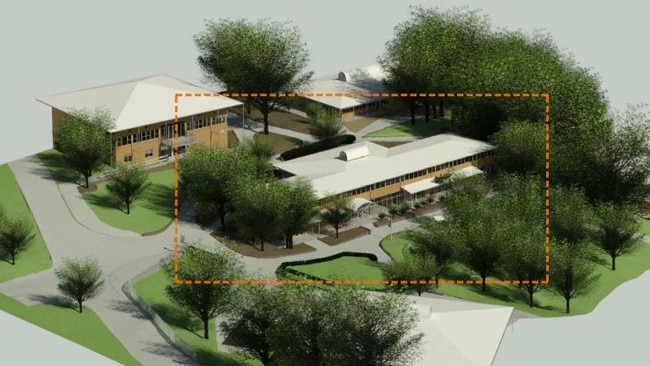
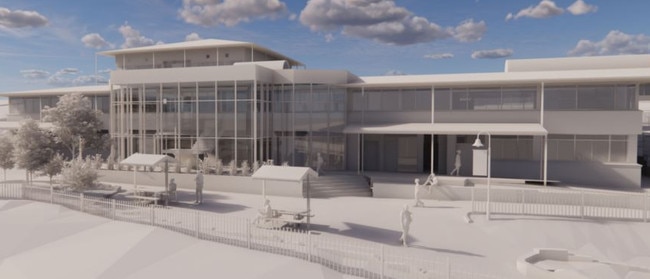
If approved, the redevelopment of the ground floor — currently home to technology and applied studies classes — will make way for a new entry foyer, break out areas, a larger classroom, two new innovation studios and a central communal hub.
Plans for the second level of the Booth Centre, used for visual arts studies, include the creation of four new studios, two store rooms and a central communal area.
According to planning documents, the proposed upgrades will benefit both the school’s educational facilities and sporting fields.
“The proposed works will positively contribute toward significantly upgrading and modernising an ageing building which will permit it to be used for a wider variety to multipurpose functions associated with the educational establishment, whilst the new sails/covers along the sides of the sporting fields will provide weather protection for users,” planning documents state.
The proposed works will have no impact on the school’s hours of operation, student and staff population, nor will it affect the current parking and access arrangements.
The development application will be determined in the coming months by the Hills Shire Council.




