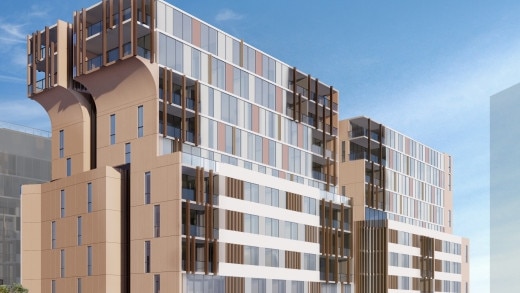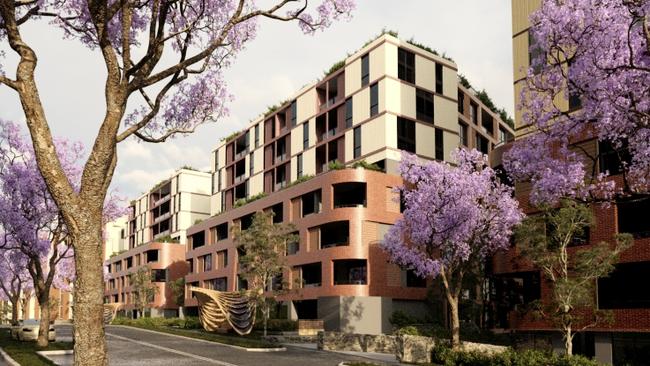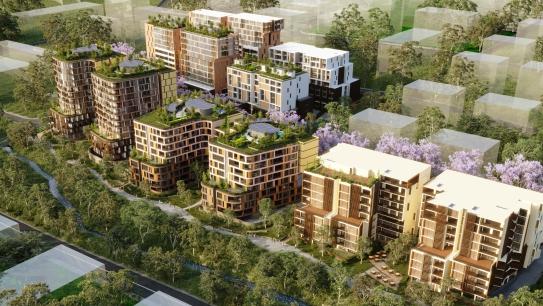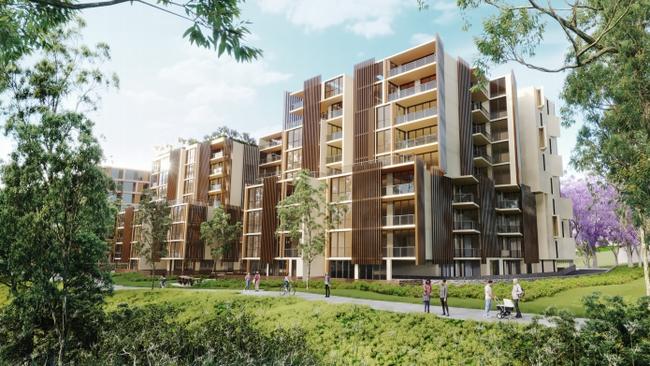Castle Hill: Hills Showground Metro station plan for 800 units
A huge parcel of land opposite a major northwest Sydney Metro train station could soon be transformed into a bustling hub of homes and shops. SEE HOW IT WILL LOOK.
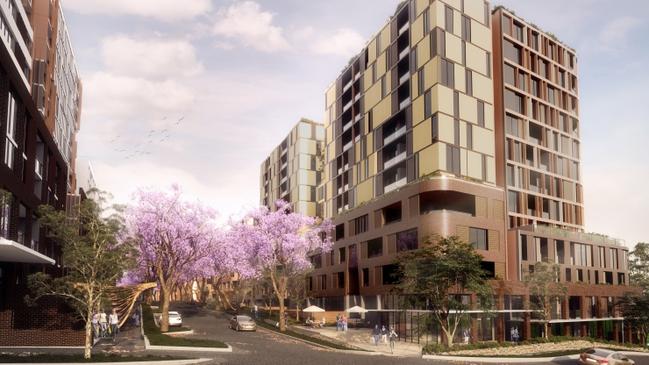
Hills Shire
Don't miss out on the headlines from Hills Shire. Followed categories will be added to My News.
Land opposite the Hills Showground Metro train station at Castle Hill will soon transform into a hub of more than 800 units, shops and over 1000 car spaces.
Under plans being considered by the Sydney Central City Planning Panel, there will be three mixed-use blocks and four residential buildings between eight and 12 storeys for the site to be known as The Showground.
A total of 811 units, lower ground-level neighbourhood shops and a three-level, 1048-space carpark will occupy the massive site, which includes the amalgamation of multiple land parcels on 32,000sq m at Carrington Rd, and Ashford and Partridge avenues.
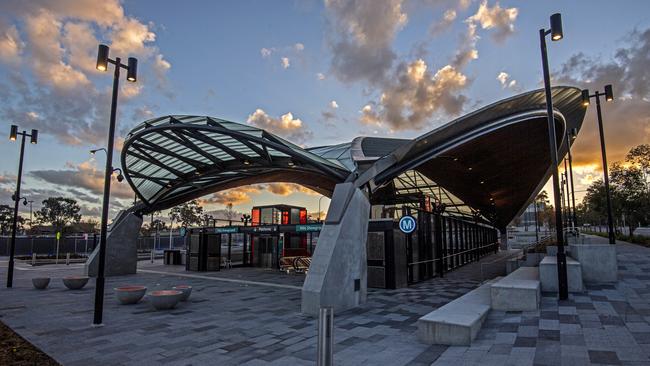
The Showground Corporation and Ellipse Property Group’s project will develop the site in five stages over the next eight to 10 years.
The project will require the demolition of 17 houses that will be replaced with a mix of one, two and three-bedroom units with a focus on catering for families and first home buyers.
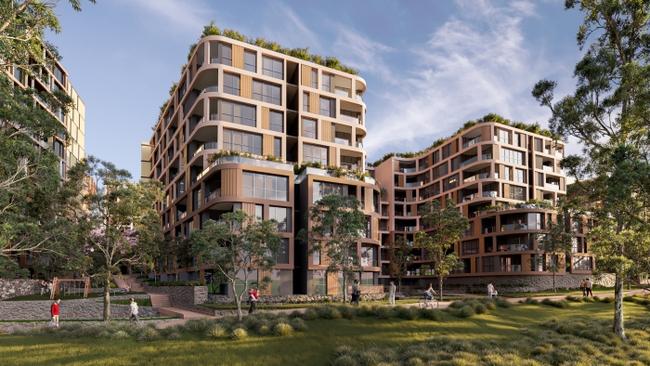
A company spokesman said the “22nd century’’ development would feature rooftop gardens fitted out with Wi-Fi and barbecues, while the public would also be welcome to use shared picnic, barbecue, children’s play area and outdoor gyms nestled between apartment blocks.
The project will include two hectares of open space and return almost 7000sq m of the developer-owned portion of Cattai Creek Park back to the community.
A bicycle path will connect to Castle Hill Showground and Fred Caterson Reserve.
The spokesman said the vibrant, masterplanned community would deliver recreational and lifestyle amenities which promoted “health, happiness and wellbeing”.
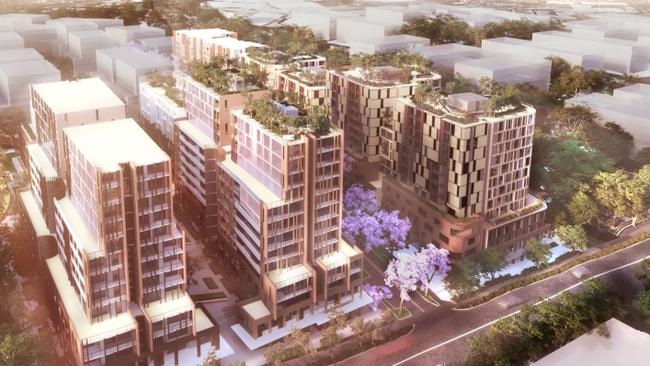
Tony Owen Architects, Stanisic Design and Allen Jack & Cottier are behind the masterplanned community, which is planned by APP Corporation.
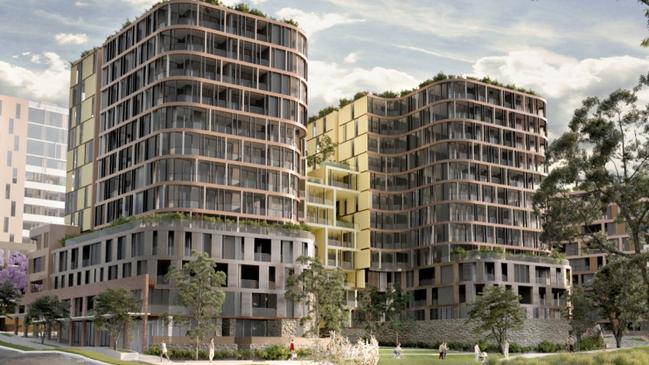
The State Government's Sydney Central City Planning Panel will determine the project.
Despite councillors being “sidelined” by the government from having a role in development assessments and approvals, Hills Shire Mayor Michelle Byrne welcomed work occurring in the precinct, which has been earmarked for growth by the Planning Department because of the Metro line.
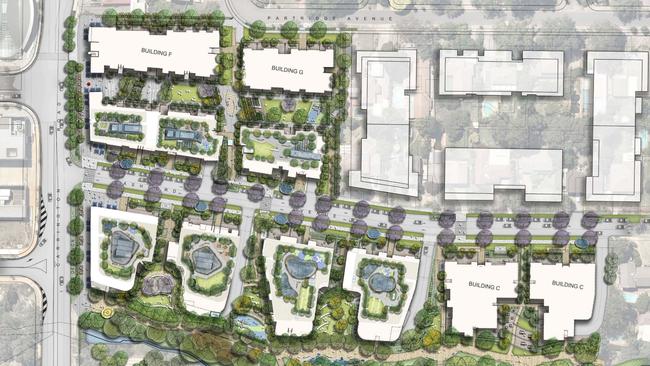
“In any proposal, it is important that a range of apartment sizes and diverse product ranges are provided to meet the needs and lifestyles of future residents,’’ she said.
“It is vital that development is built in suitable locations with the right infrastructure in place, like roads, parks and public transport to create a quality lifestyle for those who will call these developments home.
“We’ve worked with the Department of Planning, Industry and Environment to ensure this precinct delivers over the next 20-year, family-friendly homes, quality jobs and a desirable living environment.
“Council’s role will be to get on with the delivery of the community facilities and public domain required for this new area.”
