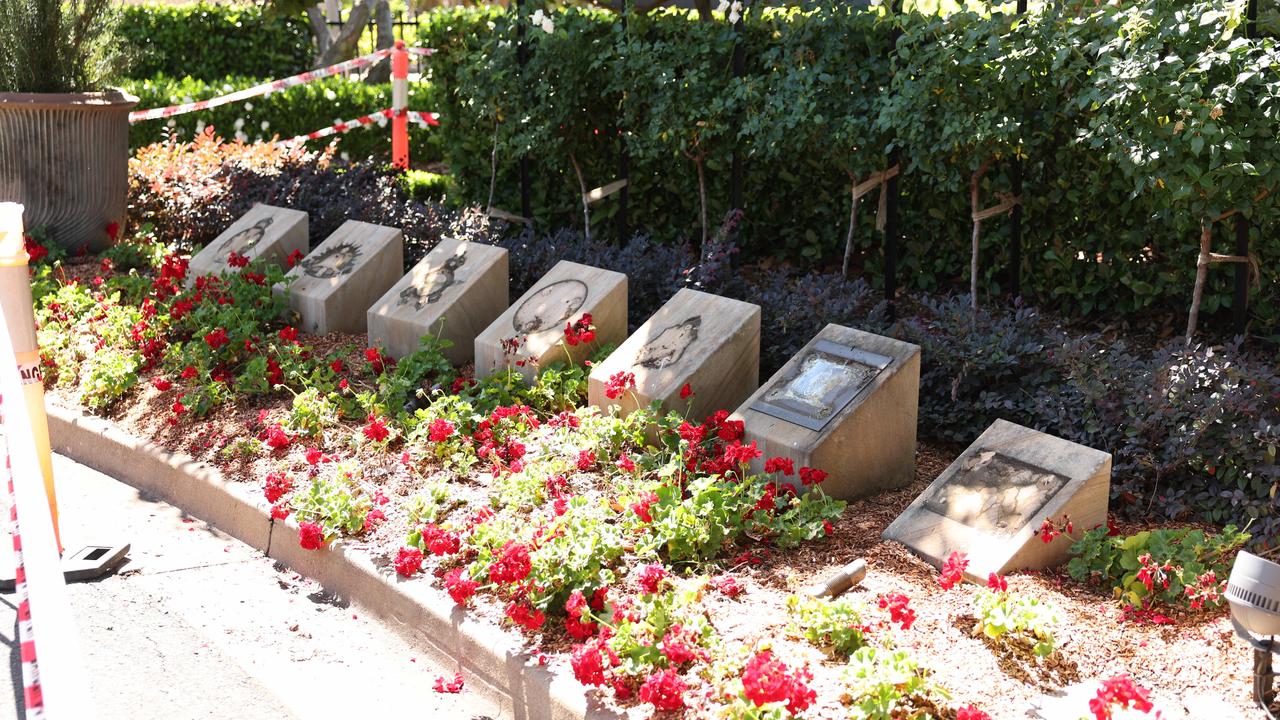Cabramatta: Bathla Group lodges plans for $286m residential hub
A $286m vision could see a run-down industrial lot transformed as part of a plan to kickstart the revitalisation of a southwest Sydney suburb into a multi-generational residential hub.
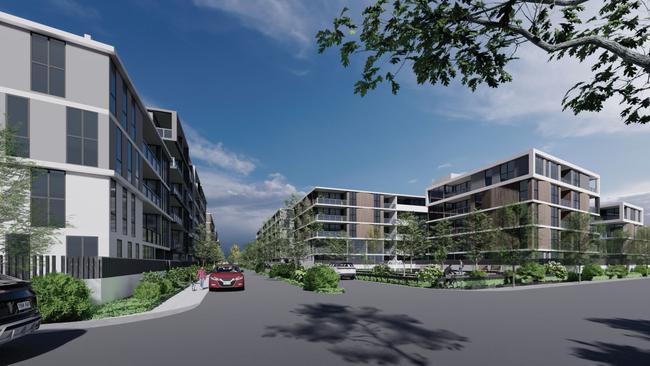
Fairfield
Don't miss out on the headlines from Fairfield. Followed categories will be added to My News.
A $286m vision could see a run-down industrial lot transformed as part of a plan to kickstart the revitalisation of a southwest Sydney suburb into a multi-generational residential hub.
Developers Bathla Group have revealed plans to demolish a four hectare industrial site at 17-23 Longfield St, Cabramatta for 673 units – named “The Circle” – spread across six blocks ranging from three to six storeys.
An outdoor plaza, childcare centre, a mix of independent living apartments and a residential care facility are expected to be spread across the six buildings.
The first block will include 100 apartments alongside a two storey medical centre, 24-hour gym, the second and thirds block will feature a combined 267 units while the fourth, fifth and sixth blocks will house more than 300 units.
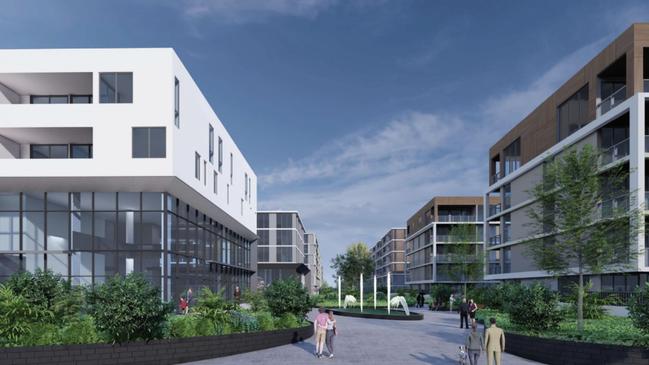
Planners for the development state the plans would “appeal to a broader range of occupants across a range of ages and needs”.
“The proposal will contribute to the urban revitalisation of the Cabramatta area without detracting from the vibrancy of the locality and nearby town centre,” planners stated.
“The development will lead to a range of social benefits, including fostering social interaction, promoting a sense of community and enhancing quality of life.”
However, the multimillion-dollar revitalisation plans come with a major flood risk which resulted in the “minor exceedence of the height of the buildings standard” to ensure occupants can safely evacuate.
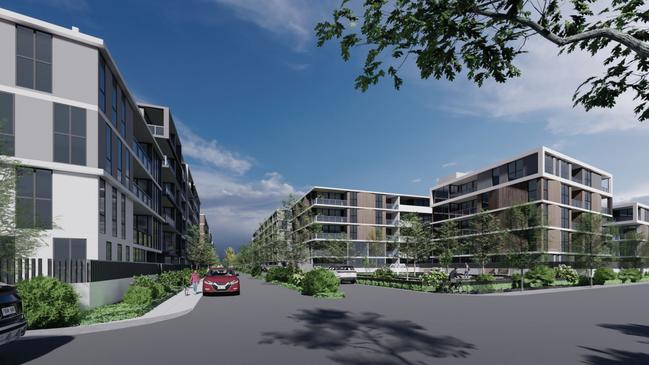
Planners state Longfield and Chadderton St would be “inundated” in the event of a one per cent Annual Exceedence Probability Flood – a flood event which has a one in 100 chance of being reached annually.
The NSW SES also previously objected to the plans for a residential care facility, seniors housing and childcare centre in the development due to “exposure of vulnerable people to flood impacts including the adjoining streets providing access to the site, bus stops and key facilities”.
Planners state while floor levels could be increased to allow ‘sensitive groups’ including the elderly and children to shelter, this would require “finished habitable floor levels” to be increased.
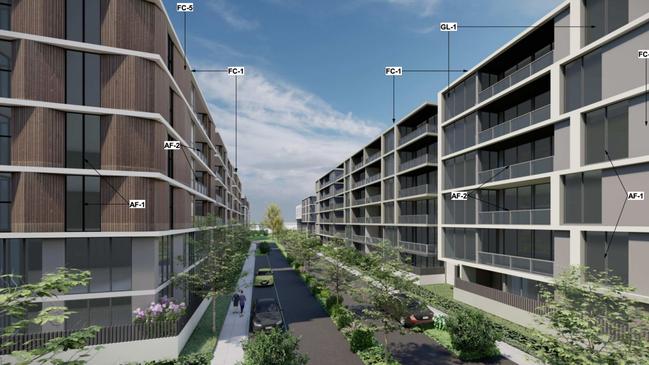
“(The increase) would trigger both additional noncompliance with the height of buildings standard of up to 1.2 metres and create accessibility issues to ground level tenancies,” planners state.
“The developer is not prepared to accept this risk of incorporating this in the development nor does the Local Environment Plan require this to occur.”
Despite the flooding concerns, the developers maintain the plans would “facilitate significant economic benefits to the local community through employment opportunities” and deliver “significant enhancements to the public domain”.
The plans come after the heart of Cabramatta could soon be transformed into a bustling residential, commercial and retail hub with $215m plans to revitalise the “rundown” area.
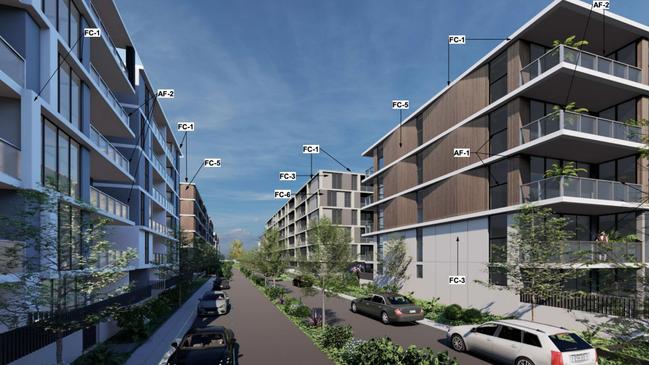
Plans have been lodged with Fairfield Council on behalf of Moon Investments Pty Ltd for a 8113sq m site on Broomfield and Cabramatta roads, near Cabramatta train station, Cabramatta Library and Cabra Vale Diggers.
If approved, the plans would deliver 358 apartments across three buildings – ranging from 16 to 19 storeys – and a market square encircled by retail shops and commercial uses.
The square would contain a tavern, restaurants, cafes and a podium level below the apartments would have a medical hub, childcare centre for 80 children, gym and office spaces.



