St Peters, Sydney: $207m plans for enormous multi-level warehouse building
Plans have been unveiled for a massive $207m warehouse in Sydney’s inner west with the promise of more than 1000 jobs. See the pictures here.
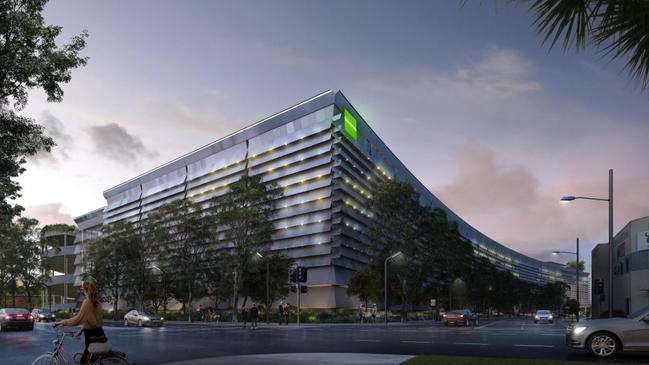
Inner West
Don't miss out on the headlines from Inner West. Followed categories will be added to My News.
Plans have been unveiled for a monster $206m warehouse and distribution centre in St Peters, set to transform the future of Sydney e-commerce businesses.
The project, lodged by Goodman Property Services, is proposed for 1-3 Burrows Rd and will create 670 jobs during construction and 552 jobs once fully operational.
Plans include the demolition of all existing buildings on the site to construct a three-storey, 265m warehouse and distribution centre building, office, ground floor cafe and lobby space, green roof terrace and single storey underground parking for 224 cars.
A planner for the project said the vision was to transform the site into a functional and adaptable multistorey warehouse building in a highly accessible location close to Sydney Airport, Port Botany and the Sydney CBD.
“Overall, the project aims to … establish the future of warehouse and distribution that will redefine Australia’s premium logistics experience through the provision of a new building typology,” the planner said.
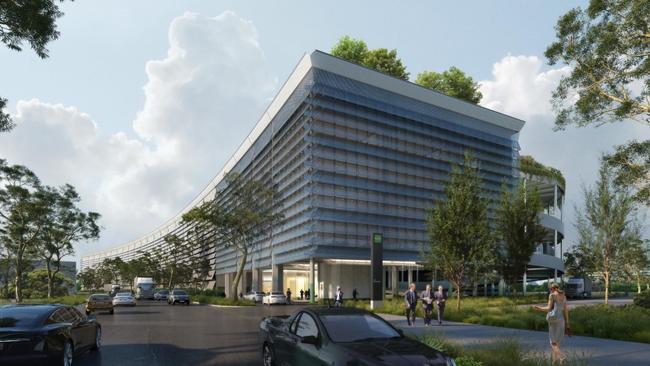
“The design has been formed and inspired by elements of the site and location … the result is a warehouse and distribution centre form that creates visual interest and avoids large blank areas of building facade.”
The proposal plans to use 6000 LEDs in the front facades of the warehouse to create a 700m canvas facing onto Canal and Burrows Rd, facilitating opportunities for public art.
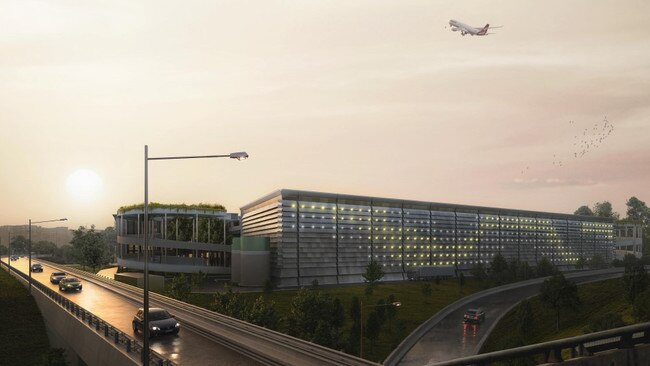
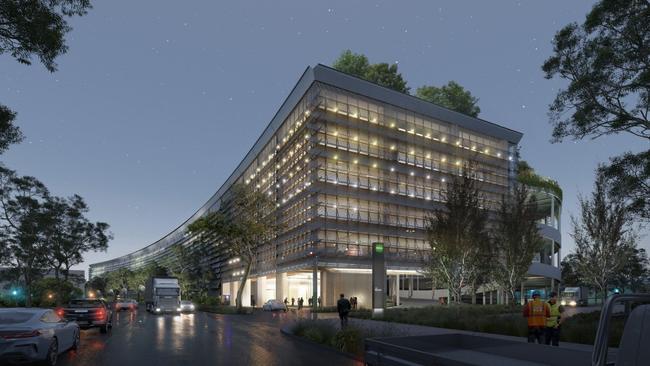
A planner from the project said an artist would be selected through a competitive process to portray “the concept of constant change, reflecting the First Nation’s experience of seasonality and natural rhythms”.
“The site and proposed development sit in a highly trafficked area, adjacent to the major freeway that will see thousands of commuters pass by daily,” the planner said.
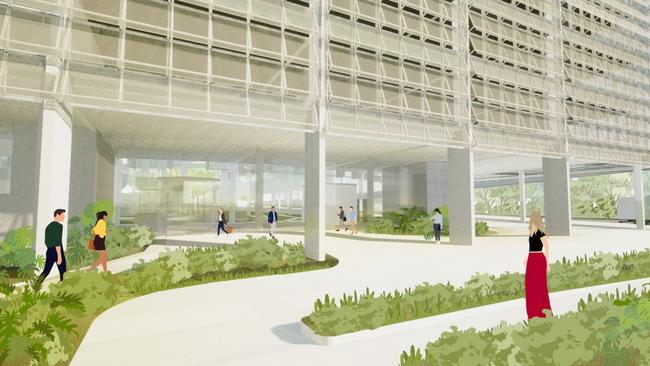
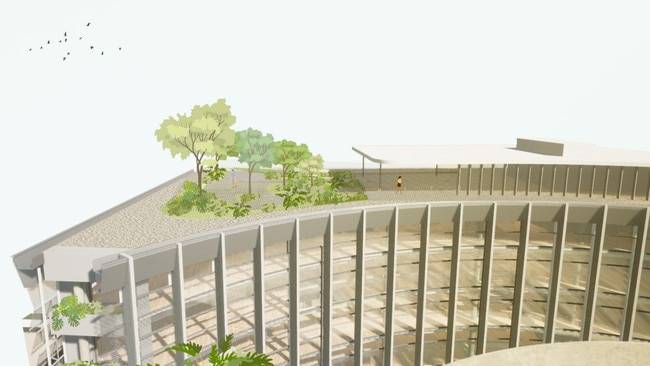
“As such, the proposal has a unique opportunity provided by the scale of the development acting as a canvas on which to paint a memorable landmark.”
In addition to its public art feature, more than 20 per cent of the site will be taken up by landscaping including a green roof area and rooftop garden connected by two spiral ramps, pedestrian walkways shaded by lemon scented myrtle trees and breakout spaces along Burrows Rd with landscaped frontages.
All warehouses and office facilities on site would operate 24 hours a day, seven days per week with the main activities including the loading and unloading of goods, heavy rigid vehicle movements and office operations to support the warehouse and distribution centre, including gym amenities.
According to developers, the proposal is fully funded and “shovel ready” for construction as soon as possible in 2023.
If approved by the NSW Department of Planning and Environment (DPIE NSW), construction on the five-hectare site will take 18 months.
Plans are on exhibition on the DPIE NSW website until December 15.




