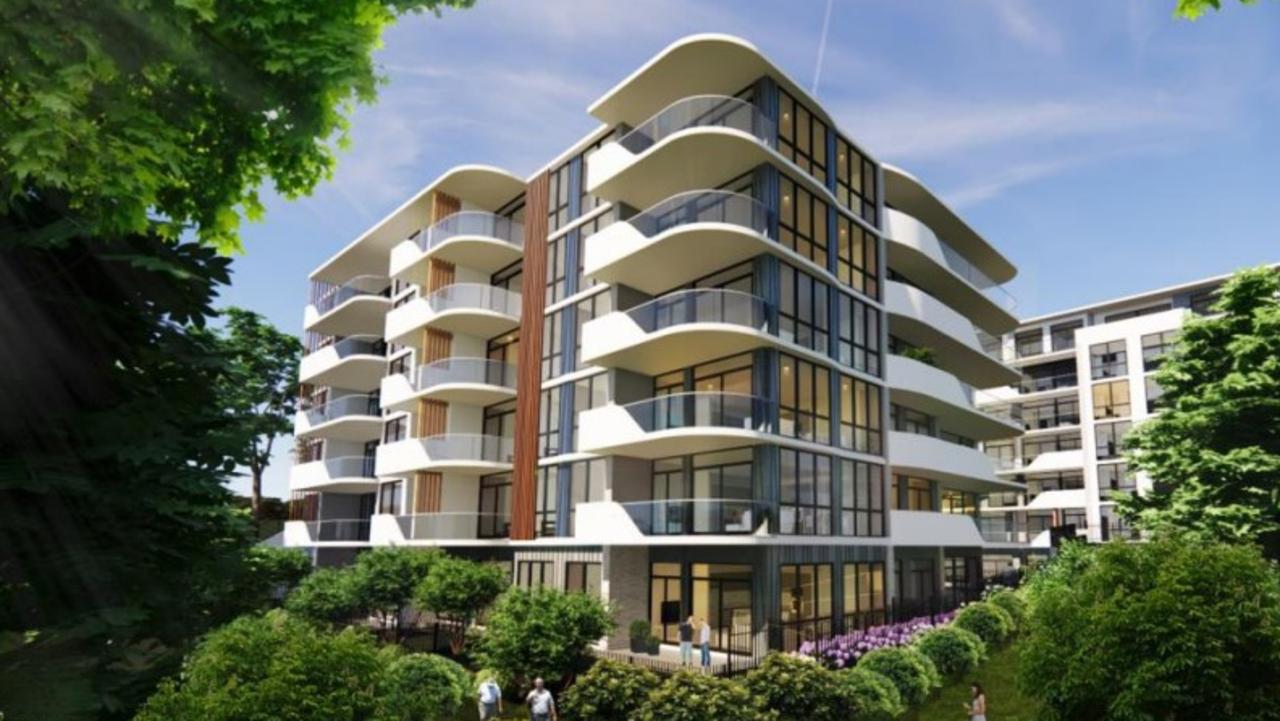Christie St, St Leonards: $123 skyscraper development will impact views
A proposed 132m skyscraper in St Leonards will have “direct visual impact” on a neighbouring development if the $123m project is approved. See the plans.
North Shore
Don't miss out on the headlines from North Shore. Followed categories will be added to My News.
Another skyscraper could be making its way to St Leonards if the Sydney North Planning Panel approves $123m plans.
A development application has emerged at 100 Christie St for a 39-storey mixed-use development more than 130m high.
Plans include demolition and excavation works and construction of 184 apartments, six-storey podium for office/retail, rooftop communal space and public domain upgrades to the existing Christie St Reserve park.
A planner from the project said the proposed development would deliver significant landscaping improvements and public domain upgrades to Christie St Reserve as part of the redevelopment of the site.
“Christie Street Reserve will provide a significantly improved, permeable green link that connects to the wider St Leonards Precinct … that caters for informal gathering, interaction and recreation,” the planner said.
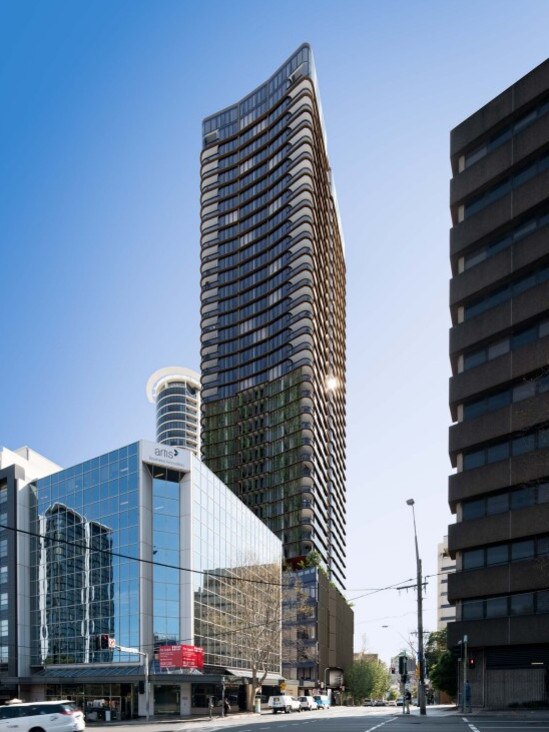
“The reserve is designed to allow for appropriate levels of sunlight, shade, air circulation, safety and equitable access throughout.
“The proposed development substantially improves the pedestrian experience along Christie Street and Chandos Street … and positions contiguous retail tenancies along Sergeants Lane to activate the street level.”
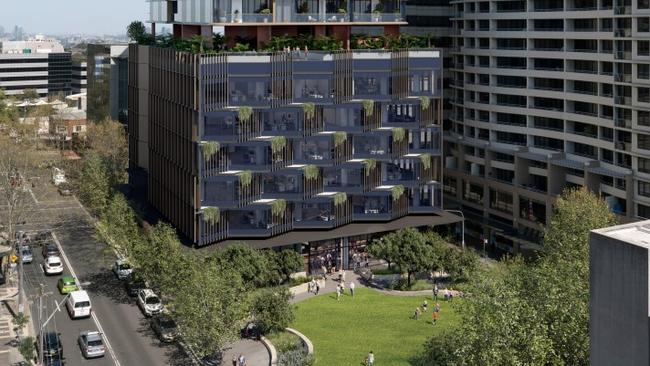
Plans reveal that more than 70 per cent of the apartments would be two-bedroom, as well as 36 three-bedroom apartments, 12 one-bedroom apartments and four penthouse apartments with a communal sky garden on each residential level.
The proposed development also includes 127 basement carparking spaces, 11 motorcycle spaces and 250 bicycle parking spaces along with “end-of-journey” facilities.
However, a key consideration of the project is the significant view loss to the existing Forum East building to the west of the site, particularly on the eastern side of the complex.
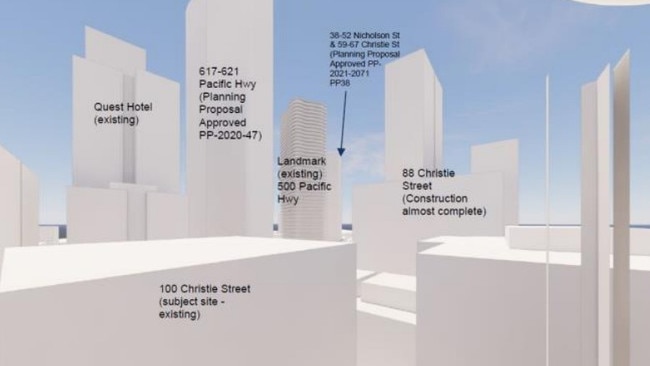
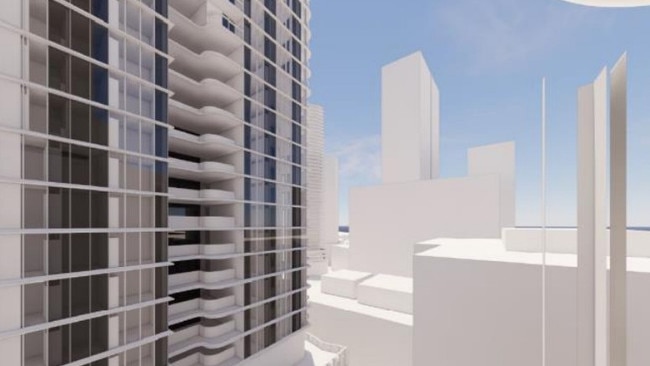
In 2018, similar plans were on exhibition for the construction of a mixed-use development at 100 Christie St, St Leonards, with many people voicing concerns over the visual impact to residents of the Forum East building.
“Some apartments in the buildings will result in significant loss of views, which will further reduce the property value. Many owners of the site purchased the Forum due to its open view and abundant solar access,” one person commented in a submission.
“Being the same size as the Forum will cause a substantial impact to the Forum’s views which a premium was paid for,” another submission said.
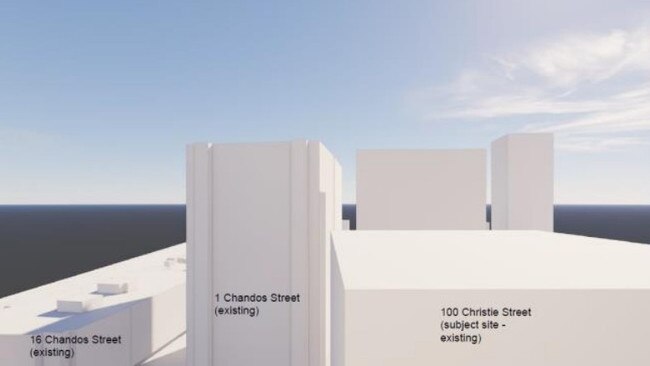
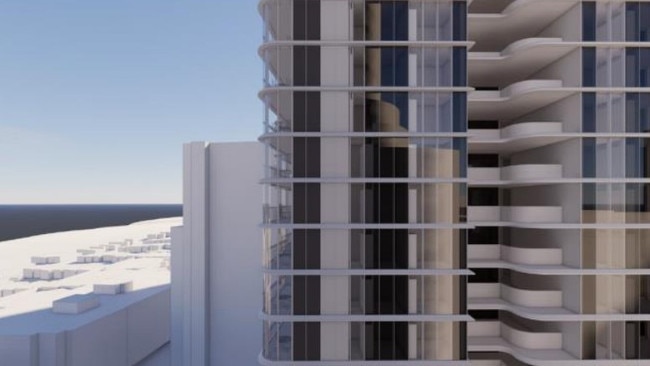
After exhibition of the plans closed, North Sydney Council responded stating the anticipated view loss impact had been “community endorsed” in a planning study.
“There is no legal right to a view,” North Sydney Council said in its response.
“There is an expectation that there would be some level of view impacts given the emerging dense urban environment of St Leonards … The proposal has also incorporated design measures to minimise view loss impacts from the Forum.”
Current plans state the most “iconic” views of the Sydney CBD from Forum East’s south and southwest facing apartments would not be impacted by the development, however the building would have a “direct visual impact” from the eastern viewpoint.
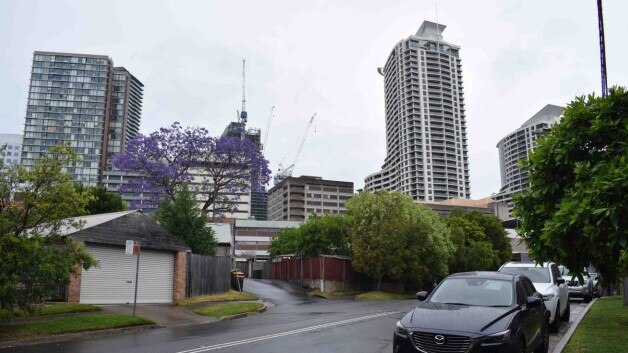
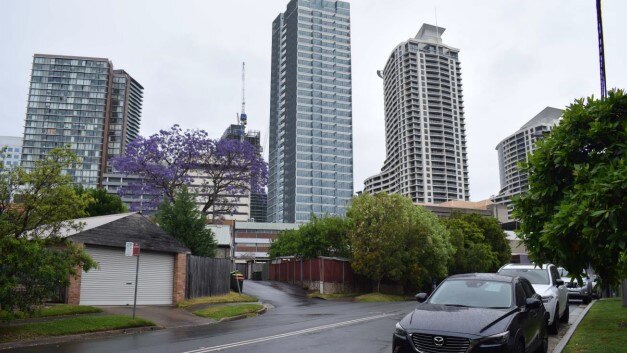
“Only apartments within the Forum East building with east and southeast facing outlooks (i.e. balconies and windows) will be impacted,” a planner said.
“Design elements such as increased glazing in the southwest corner of the building have been incorporated to increase transparency as viewed from the Forum apartments.
“While the building will have an obvious visual impact, the proposed built form is consistent with the future character of the area and the 2036 Plan.”
The development will cost approximately $123.3m and increase job supply with its six commercial levels, two of which will be dedicated to North Sydney Council as agreed upon in a voluntary planning agreement.
If approved, construction will take around three years to complete.
Plans were lodged to Council on December 16 and are open for public comment.



