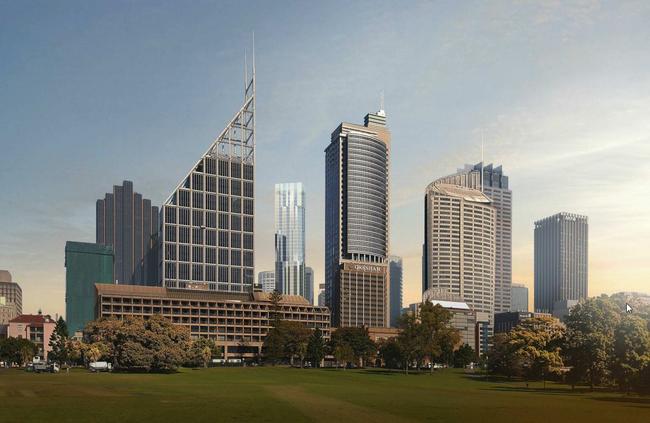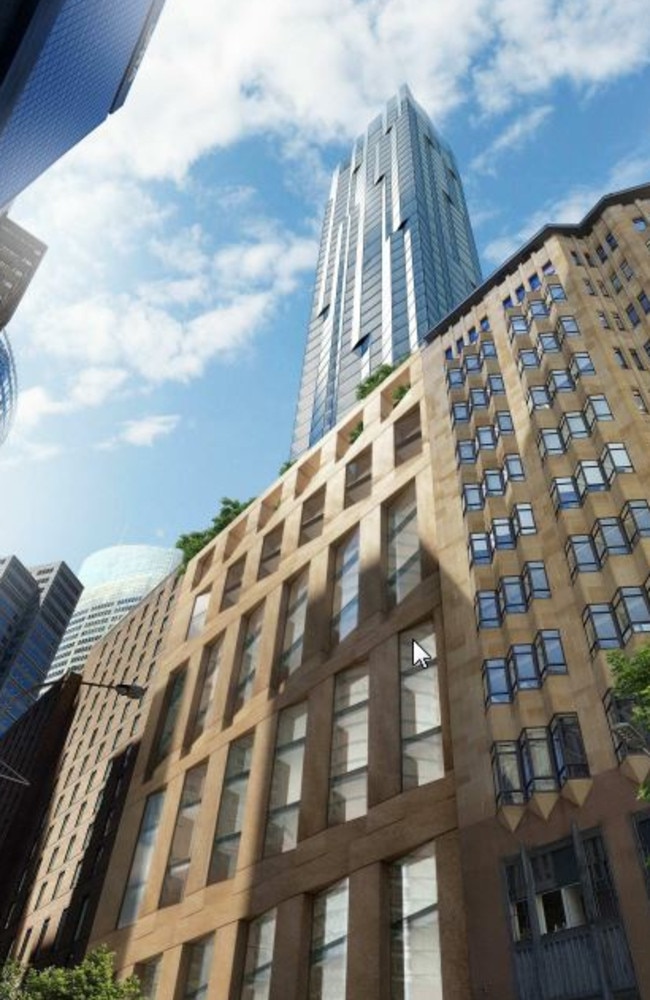Plans for Sydney’s tallest hotel in Bligh Street
Plans for Sydney’s tallest hotel have moved a step closer to fruition. The proposed $311 million skyscraper in Bligh St in the CBD will reach 205 metres — making it Sydney’s 11th tallest tower. And there is a special something to make locals want to visit too.
Plans for Sydney’s tallest hotel have moved a step closer to fruition.
The proposed $311 million skyscraper in Bligh St in the CBD will reach 205 metres — making it Sydney’s 11th tallest tower.
The Central Sydney Planning Committee approved a planning proposal on Thursday and it will now be discussed at City of Sydney council on Monday night.
However, the final say on the development application will be taken out of council’s hands as the project is specified as being of state significance.

While the as yet unnamed hotel will be a huge drawcard for tourists, locals will also be able to enjoy the facilities with a public landscaped terrace at the top of the tower.
There will also be a restaurant and bar at the top of the 55-storey tower with views across Sydney Harbour.
The 19-storey Bligh House, built in 1964, currently stands at 4-6 Bligh Street.
That will be demolished to make way for the new tower.
It will consist of a ten-storey podium which will house the hotel entrance lobby, bars and restaurants, commercial offices and meeting/conference rooms.
There will be four levels of basement with 17 parking spaces, a gym and a pool.
The hotel will be set across 37 storeys with 407 rooms planned.

The top floor levels are what differentiate the tower from many others in the CBD.
There will be a rooftop hotel club lounge, function space, restaurant and bar and a publicly accessible landscaped terrace.
The images shown are part of the “indicative architectural scheme”, which will form the basis for the architectural design competition brief.
The winning design will make up the final development application.
The project will create 325 construction jobs with 450 jobs once the hotel opens.
“The development will cater for a high-rise mixed-use hotel and commercial development at the heart of the Sydney CBD,” the applicant states.
“The development is driven by ongoing demand within the CBD for tourist and visitor accommodation and commercial floor space in accessible locations.”
IN OTHER NEWS
Sydney’s tallest towers
1/ Sydney Tower: 309m
2/ Chifley Tower: 244m
3/ Citigroup Centre: 243m
4/ Deutsche Bank Place: 240m
5/ Meriton World Tower: 230m
6/ MLC Centre: 228m
7/ Governor Phillip Tower: 227m
8/ Ernst & Young Tower: 222m
9/ RBS Tower: 219m
10/ Barangaroo Tower 1: 217m
11/ 4-6 Bligh Street: 205m


