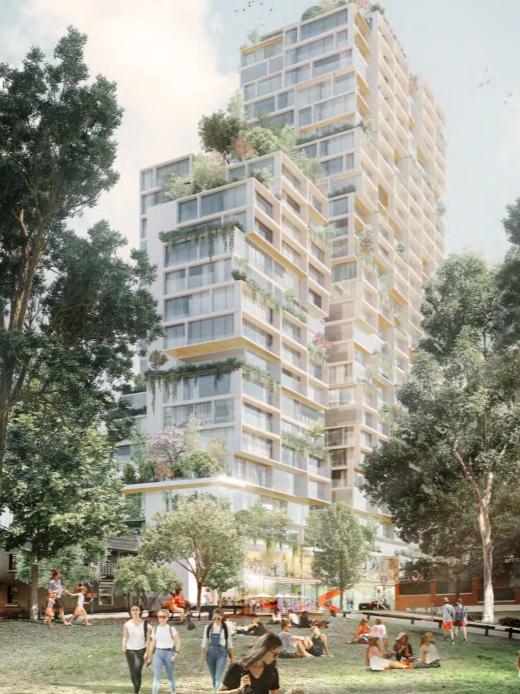Independent Planning Commission finds Redfern towers ‘lack merit’
Two towers rising as high as 30-storeys overlooking Redfern’s train line ‘lack strategic merit’ and could ‘disadvantage’ nearby sites, an independent planning panel has found.
Central Sydney
Don't miss out on the headlines from Central Sydney. Followed categories will be added to My News.
- Student tower approved for The Block
- ‘Very disappointed’: panel backs twin tower proposal
- Mayor has ‘no regrets’ over failed stadium court appeal
Two high-rise towers proposed to be built 300m from Redfern train station “lack merit” and “could disadvantage” nearby sites, the Independent Planning Commission has found.
The commission on Wednesday found a planning proposal to build the towers — planned to rise 18- and 30-storeys respectively — on Rosehill St should not proceed to a Gateway Determination.
It is now up to the Department of Planning to rule on the rezoning proposal, called Gibbons Place, which would include 312 apartments, significant commercial space aimed at attracting start-up hubs and basement parking for 243 cars.

“This ‘site-specific’ proposal for significantly increased housing lacks strategic merit because it does not adopt a ‘place-based’ approach to planning, and pre-empts the appropriate sequencing of development across the Redfern to Waterloo corridor,” the commission said in a statement.
“The proposed changes to planning controls, in isolation, do not reflect the broader strategic vision for the Redfern and Waterloo areas.”
City of Sydney last year ruled out changing its residential zoning plans to allow the development, after developers asked to raise the site’s maximum height from 18m to 99.9m.
The council in a submission to the commission argued the proposal took a “narrow approach” to infrastructure delivery, relying heavily on nearby train stations to justify that height increase.
Having closely reviewed the proposal, the commission also found plans did not demonstrate site-specific merit and had not adequately addressed concerns about solar access, wind tunnels and privacy.
“Other local sites may be disadvantaged by a development of this scale receiving a greater share of future uplift than it might otherwise have received had it been considered in a broader strategic context,” the commission’s statement said.

In planning documents submitted to the commission, on behalf of proponents Redfern Rosehill Pty Ltd, it is argued the development would “contribute to meeting supply targets, placing downward pressure on prices to improve affordability, and diversifying housing choice.”
Its plans also include cafe-filled laneways, a park, commercial offices, studios, galleries, and workspaces.
