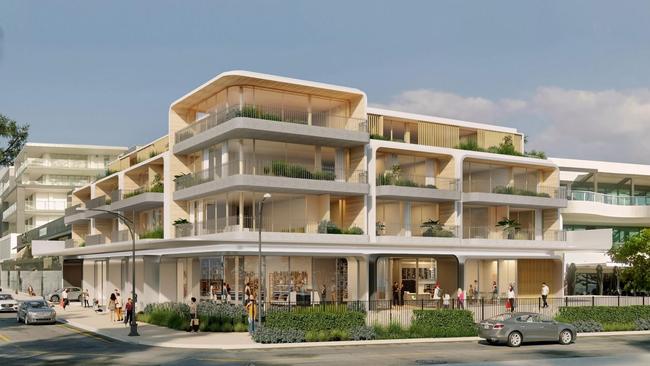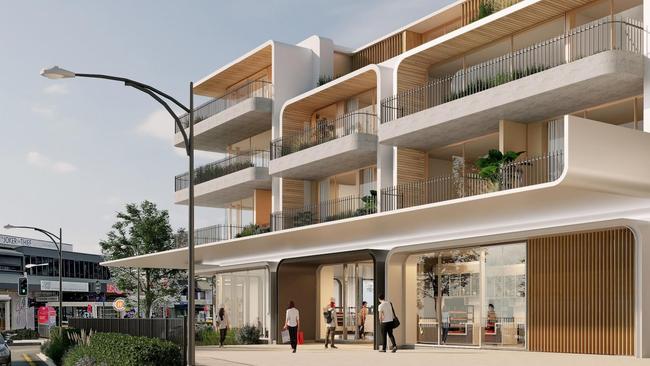Plans lodged for four-storey mixed use apartment building at 92-98 Terrigal Esplanade
Plans have been lodged for a four-storey mixed use apartment block directly opposite one of the Central Coast’s most popular beaches. But not everyone is happy. Read why here.

Central Coast
Don't miss out on the headlines from Central Coast. Followed categories will be added to My News.
People who paid a premium for ocean views overlooking one of the coast’s most popular beaches are up in arms over new plans to bulldoze a two-storey corner block and replace it with a four-storey mixed use development.
The plans will also see a number of popular beachfront shops and eateries, including Mumbo Jumbos and Chop N Grind, relocated.
The site at 92-98 Terrigal Esplanade, directly opposite the Terrigal SLSC car park, is owned by six Sydney-based siblings, the children of the late Stephen and Stella Rose, who have lodged plans under their company name Tri-Anta Pty Ltd.
Under the plans the existing two-storey retail strip on the corner of Campbell Crescent will be demolished to make way for a four-storey shop top housing development.
The proposal includes basement parking for 28 vehicles and two retail tenancies on the ground floor with a total leasable area of 364sq m.
On the top three floors will be a total of 12 residential apartment made up of 11 three-bedroom units and one two-bedroom unit.
There will be three units on the top floor each with private balconies and individual rooftop terraces designed by SRH Architecture.
“The proposed development aims to bring a timeless and elegant built form to this site,” the development application (DA) states.
“The punched openings at ground floor carry through to levels above to break up the volume into a pedestrian friendly scale.
“Façade articulation is enhanced through the use of contrasting terrace planter boxes throughout each level, also adding a layer of softness. A further layer of softness is introduced through timber cladding to the internal wall of balconies.”
The building generally complies with the site’s maximum height of 18.5m except for the handrails of the rooftop courtyards and their stair/lift overruns, which reach up to 21.2m.

The development also fails to provide a minimum of 25 per cent communal open space to residents but the DA argues it meets the objectives of the planning laws because it provides a surplus of private open space and the beach is directly across the road.
The DA has already garnered almost a dozen objections mostly concerned with the loss of views.
“We purchased our beautiful unit in Campbell Crescent, Terrigal, because of the view to retire and look at ocean every day,” one objection states.
“We realise that developments do happen, progress. But just feel this development is too high. Gone is our view.”
Another states the four-storey height was “ridiculous” for a beachfront location.
“People already living behind have paid well above the average as an entitlement for the views they currently have,” that objection states.
“The current buildings are two storey so the new building will block almost all from the views they paid so very dearly for.”
Attempts to contact Tri-Anta Pty Ltd have been unsuccessful.





