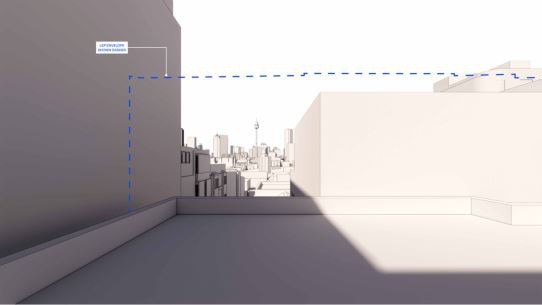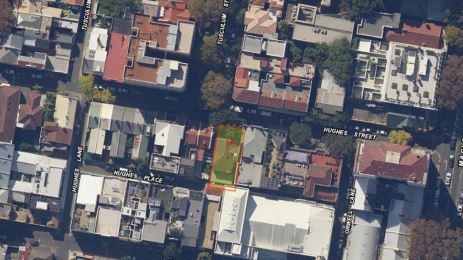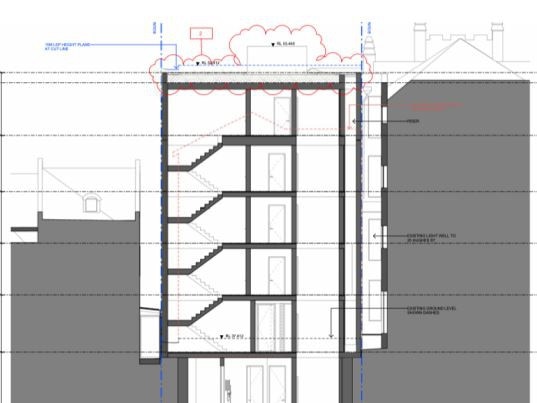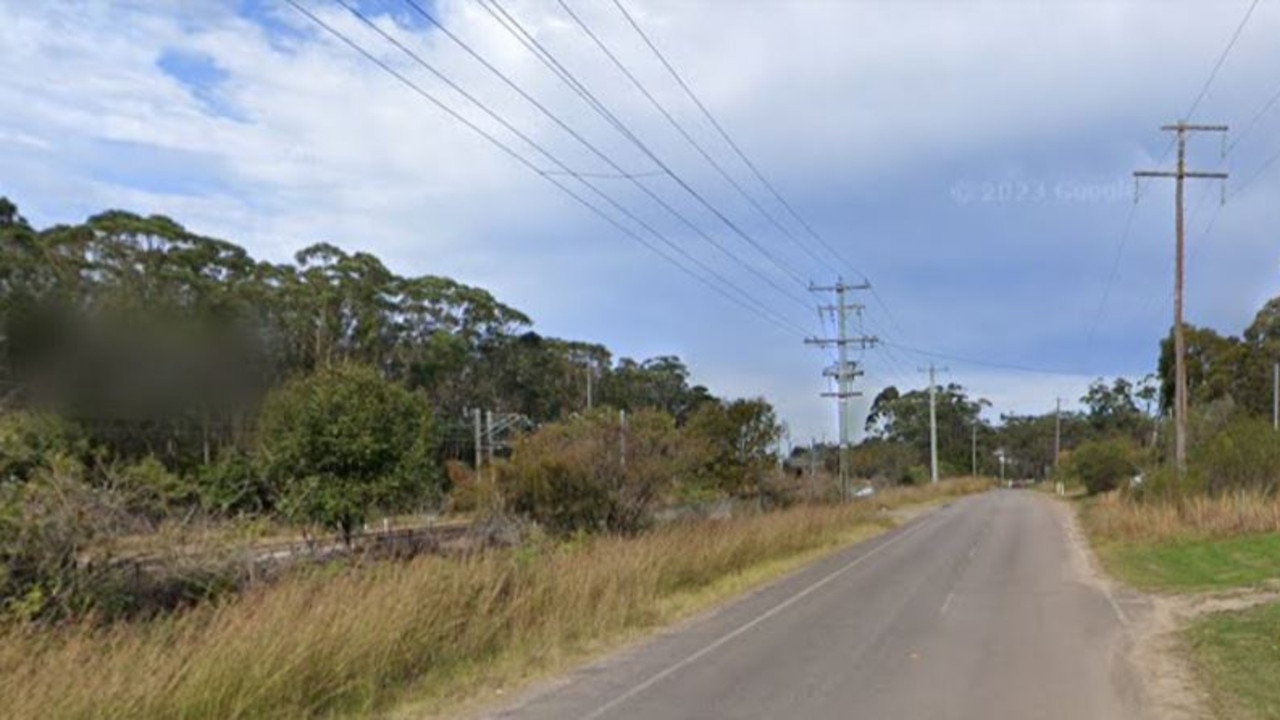Hughes St, Potts Point: Co-living proposal faces second council review after developer appeal
A battle over city views is brewing in Potts Point as revised co-living plans return to public exhibition, with residents fearing the loss of their communal rooftop vista. Here’s what we know.

Central Coast
Don't miss out on the headlines from Central Coast. Followed categories will be added to My News.
Plans to build a five-storey co-living building in an inner city suburb, which has faced backlash from nearby residents, is back on public exhibition.
Developer Fluffy Investments Pty Ltd lodged plans to the City of Sydney Council back in July 2024 for co-living apartments at 23 Hughes St, Potts Point.
The development was rejected in October 2024, however as appeal has been lodged and revised plans are back on exhibition.
A report outlines the plan to knock down an existing backpackers accommodation and replace it with a five-storey building for a total of 21 rooms.
The building will have a “maximum number of two lodgers per room (42 lodgers) with a minimum three-month tenancy requirement”.

There will also be a basement for 21 bike lockers, general storage and plant rooms, communal outdoor and indoor spaces, a rooftop with plant equipment, PV panels, and a non-trafficable green roof.
However, residents in nearby buildings heavily objected to the proposal with one stating it looked “like a prison”.
“This building is so ugly and depressing,” the resident said.
“Barely any natural light or windows. Barely any air flow available. No balconies. Why don’t we make it that all buildings need balconies. Have we learnt nothing from Covid lockdowns?
“Also no parking options. Depressing brown brick. Why does it have to be so ugly. Do we not want people to be happy?
“Tell the architects it’s hideous.”
Other residents voiced their disapprovals over losing the gorgeous city views from their communal rooftop.

“The sense of community, that makes 25 Hughes Street such a joyous place to live will be destroyed as our rooftop terrace city views are completely blocked by the increased height associated with a fourth story,” one local said.
“Our rooftop communal terrace is presently a welcoming, breezy, sunny, space that is an outdoor sanctuary used by all residents of our building. This is our only communal outdoor space,” another wrote.
“Our existing roof terrace, which is common property and used by all residents, has city views which will be eliminated entirely by the new development. The loss of views from our roof terrace has not been considered in the development application,” one resident said.
In the planning report, the developer acknowledged the concerns raised over impacts to the nearby communal rooftop, and has outlined the latest proposal will only have “moderate impact on the existing views from the communal open space area”.
“Whilst it will affect about half of the existing views of the CBD skyline, the amended design, with an increased rear setback, ensures that views to the remaining CBD skyline are retained, including of the ‘iconic’ Centrepoint Tower and MLC Centre,” the report states.
“More proximate views to existing buildings are generally retained. However, the existing view to the Tusculum Street Deco residential apartment building is partially obscured. Views to the sky are largely protected.”
The public exhibition of the new proposal ended on May 27, with the decision in the hands of the council’s committee.





