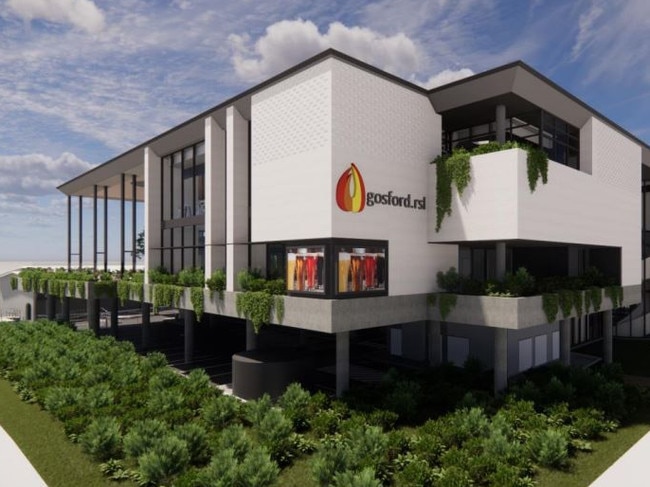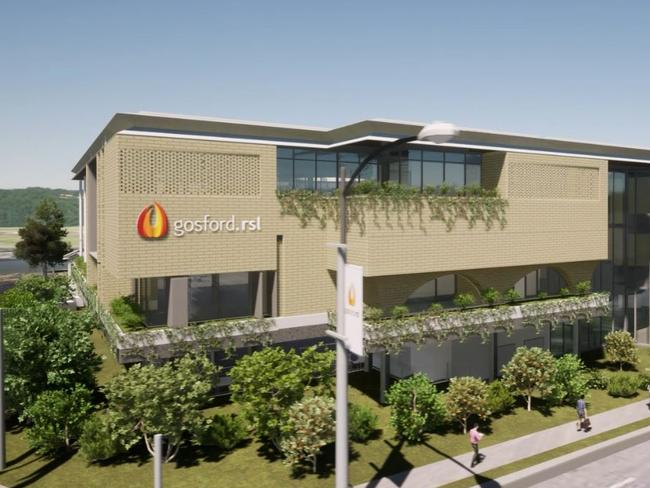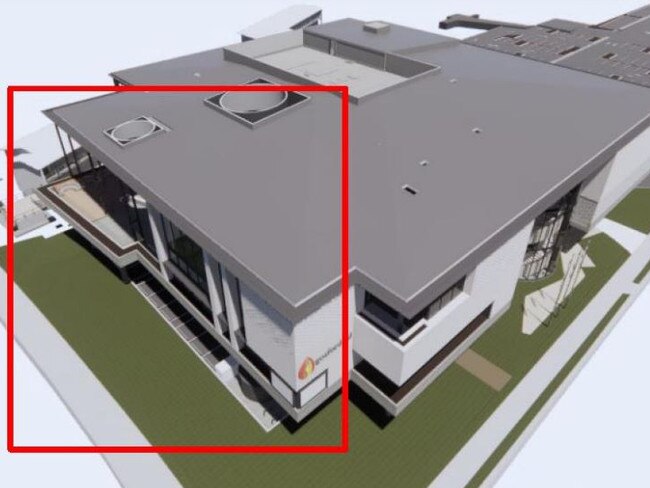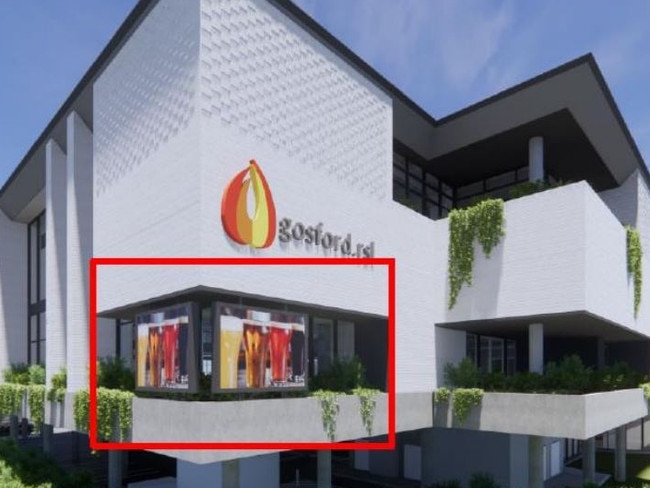Gosford RSL redevelopment: Plans change to building and exterior
The design for the $45m Gosford RSL redevelopment has seen a series of changes, with a fresh look now planned for the building exterior. See the new changes.
Central Coast
Don't miss out on the headlines from Central Coast. Followed categories will be added to My News.
The $45m transformation of Gosford RSL is well underway, with some late changes receiving the green light.
A fresh new look is set for the exterior of the RSL building, along with a reduction in the building size.
Central Coast Council approved the changes this week as construction continues at the site, located on the corner of the Central Coast Hwy and Yallambee Ave.
Due to the nature of the changes, Gosford RSL was not required to put the amended plans on public exhibition.
The changes include a pitched roof with metal sheeting and various facade changes, including digital signage.


The building size has also reduced after an issue was discovered during construction by North Construction & Building Pty Ltd regarding a Sydney Trains asset.
“The overall size of the building has been reduced to create a setback from the northern boundary,” the planning report states.

“The increased setback is a response to permanent structure clearance requirements between the approved/proposed built form and Sydney Trains’ electrical infrastructure High-Tension Transmission Lines (HTTLs) adjacent the northern boundary.”
The RSL had to fall in line with the requirements for the HTTLs that run parallel to Central Coast Hwy, resulting in a portion of the building being trimmed.
“This has impacted the internal floor layouts and the northern edge of the building,” the report states.
Construction started in June for the “landmark building”, with plans to create a modern three-storey venue on track to be completed in late 2023.

The new club is being built on the carpark site of the old venue, which remains open during construction, which will be completely demolished to make way for a new carpark.
The design by WMK Architecture includes a “porte cochere” entry, RSL museum and reception area servicing both the RSL and adjoining motel on the ground floor.
The first floor will have a cafe, lounge, bar, multiple indoor and outdoor dining options, kids play area, and teenage area.
The second floor will include sophisticated conference and event spaces, sports bar and brewery. An additional 154 carparking spaces will also be added on site.
“We are incredibly excited to bring this project to life after many years of planning and delays caused by the recent pandemic,” Gosford RSL chief executive officer Russell Cooper said.
“Our club has gone from strength to strength over the past decade with our popularity demanding significant expansion.
“After reviewing many options, the decision was made to construct an entirely new venue which will be a stunning building marking the gateway to Gosford and the Central Coast.”





