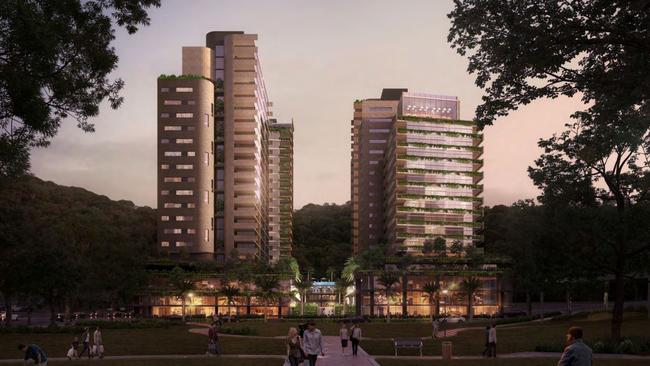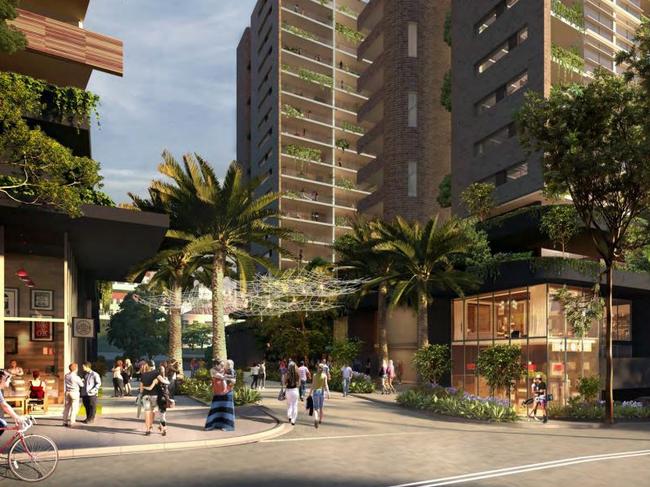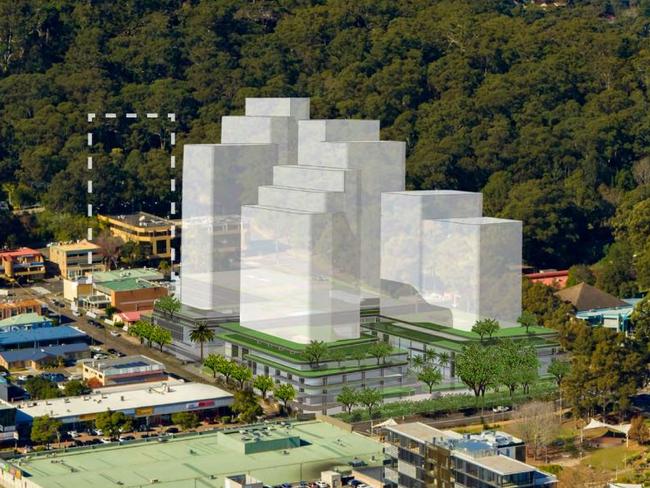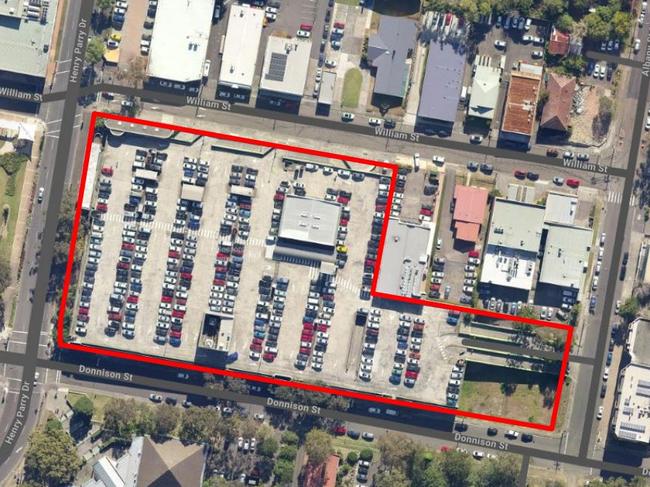Gosford Alive: Kibbleplex $345m plan approved after tower heights reduced
Plans for five towers as part of a plan for the $345m Kibbleplex redevelopment have been approved. But it comes with a surprising new twist.

Central Coast
Don't miss out on the headlines from Central Coast. Followed categories will be added to My News.
- Central Coast travel agents call for $125m rescue package
- Palm Grove dog boarding and breeding plan delayed
The reduction in height of four out of five towers planned for the $345m Gosford Alive development has been hailed a “victory for the community”.
The NSW Independent Planning Commission has slashed the towers and made them narrower, as part of its conditional approval of the concept plan for the former Kibbleplex building on Donnison St.
The Lederer Group’s development includes more than 700 apartments over five towers, with stepped height designs, the tallest will remain at 101m.

The other four towers have been reduced and narrowed to decrease the bulk and scale of the development. One tower has been reduced by 28m, while another tower side will be lowered by 25m.
The Commission stated the reductions aim for a more slender build which would improve impacts on views, increase building separation distances, improve solar access as well as reduce overshadowing.
“These amendments are required to ensure that design excellence and improved environmental and amenity outcomes can be achieved through future development applications,” the Commission stated in its reasons.

Towers one and four have been lowered, to reduce overshadowing to Kibble Park, while towers one and two will be the same height.
Community Environment Network (CEN) executive Michael Conroy described the changes as a community victory with the Commission acknowledged the community’s concerns about height, bulk, scale and overshadowing.
“Both CEN and the Central Coast Council raised concerns about the development,” he said.
“It is a relief that the IPC has used common sense and seen fit to require the Lederer Group to reduce the bulk and scale of four out of its five proposed towers.
“These conditions are evidence that the massive heights being proposed by developers of the ‘key sites’ are excessive and inappropriate for Gosford.”

The mixed use development, which will include commercial and residential uses as well as pedestrian links, is expected to create 354 construction and 211 operational jobs once fully complete.
The Commission has approved stage one of the development for demolition of the existing buildings, extinguishment of easements and realignment of stormwater and sewer lines. This stage is expected to create 50-60 construction jobs.
The Department of Planning, Industry & Environment finalised its assessment of the state significant proposal in August 2020 and it came to the Commission for determination due to the objection from Central Coast Council.
The Commission met with the applicant, council and CEN with issues around bulk, scale and carparking raised.

