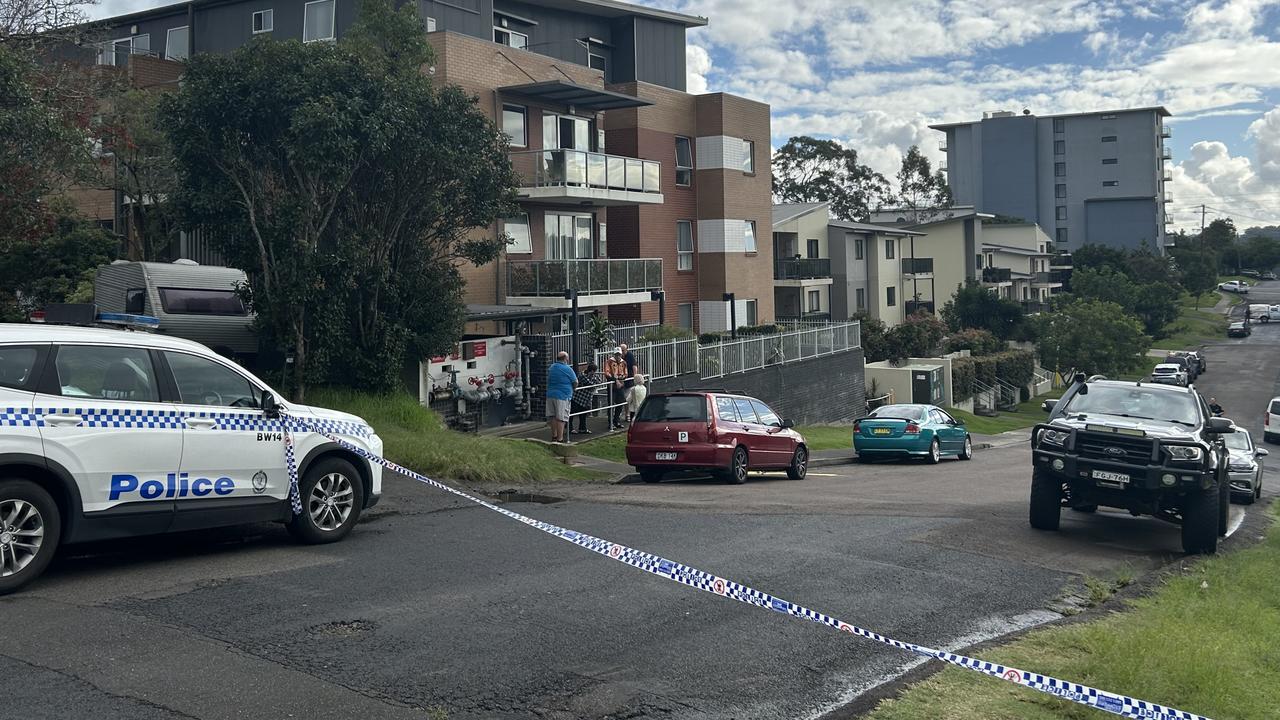Church St Terrigal: Decision made on sixth storey penthouse plans
A final decision has been handed down on a developer’s bid to add a sixth penthouse storey on a multistorey development in Church St.

Central Coast
Don't miss out on the headlines from Central Coast. Followed categories will be added to My News.
Plans for a sixth storey on one of the shop top housing developments under construction in Terrigal has been stamped out for a second time.
The Central Coast Planing Panel has once again refused the additional penthouse storey for the $10m development at 5-7 Church St.
The matter came back to the panel for a second time on May 26 with the developer calling for a review of the panel’s June 2021 decision to reject the sixth storey.
In its decision, the panel stated “the modified development proposal is not substantially the same development as the development” and does not comply with local planing rules.
“The modified development proposal results in unreasonable adverse impacts,” the panel stated.
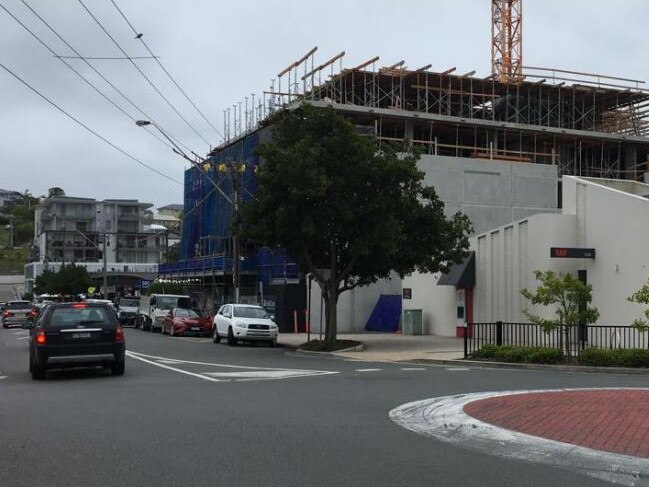
The current plans under construction include two shops, 12 residential units and carparking over five storeys. The proposed changes were adding a sixth level with a 195sq m three bedroom penthouse which would increase the number of units to 13.
The changes also included a revised roof plan and increasing the size of the terraces on level five.
During it’s time on public exhibition, the extra storey attracted 73 submissions from the public with objections from surrounding properties regarding the loss of ocean and beach views as well as parking.
One submission read “in my opinion it may encourage other six storey developments in the Terrigal Town Centre block and become the precedent for the commencement of a ‘dam wall’ across the mouth of the Terrigal Bowl.”
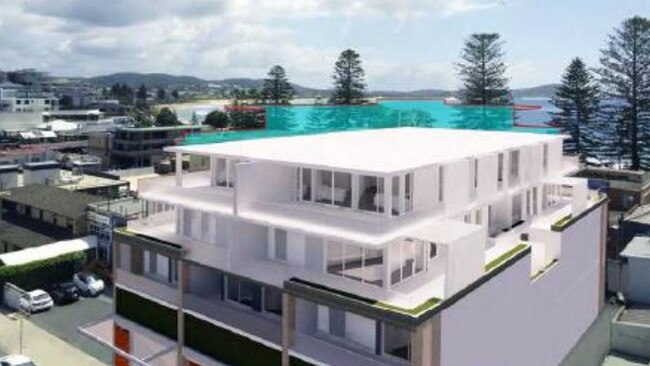
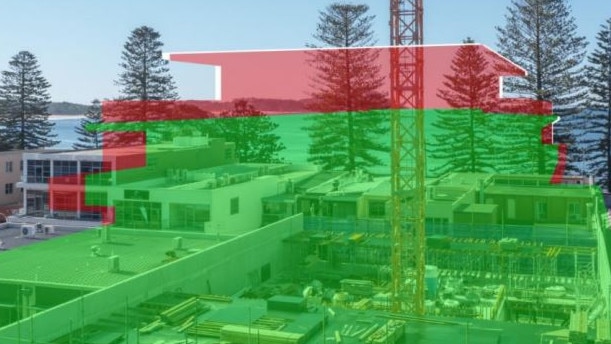
The panel initially refused the changes in 2021 stating that they “significantly” increased the height – which would rise by 3.28m, as well as the floor space and do not comply with local planning rules.
The panel also said the changes would have extra impacts on neighbouring sites “resulting in additional view loss and amenity impacts”.
However the applicant, acting on behalf of owners Gmda Pty Ltd and A.J. and N Baladi, stated that this “is no proper ground for refusal at all”.
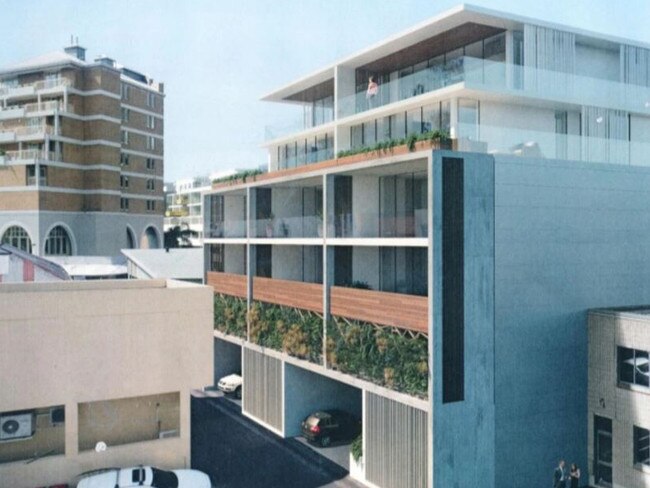
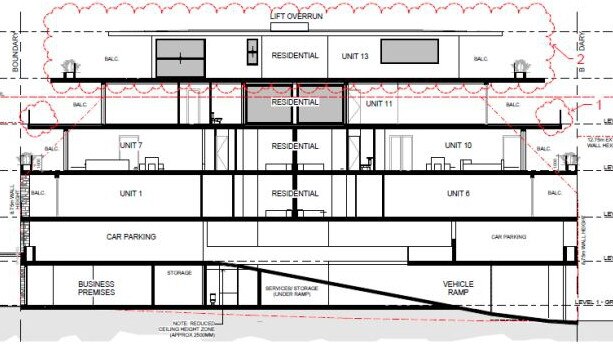
“The applicant has included a legal opinion as part of the review of determination application which states the development is substantially the same development to that which was
originally granted development consent,” the report to the panel stated.
When addressing the issue of the increase in height, the applicant says “the maximum building height of the proposed modified development is either lower than, or similar in height to other multi-level buildings approved by council in recent years in the immediate locality”.
“The proposed modified development provides for a mix of commercial (retail) and residential accommodation providing for high levels of street activity, improved standards of amenity and high-quality urban design appropriate to the coastal character of Terrigal Village Centre.”





