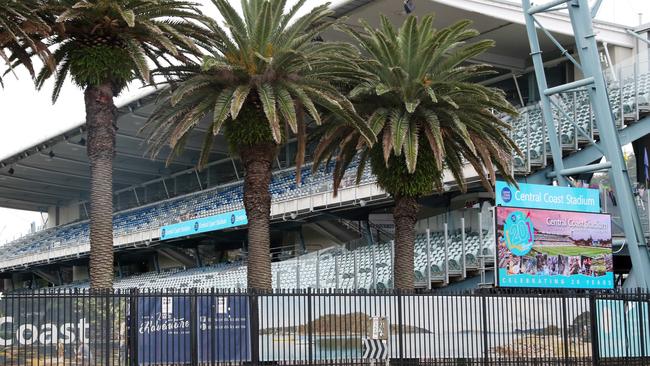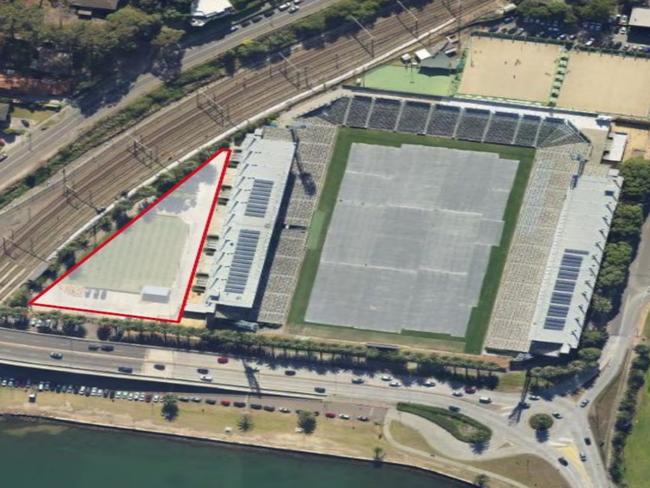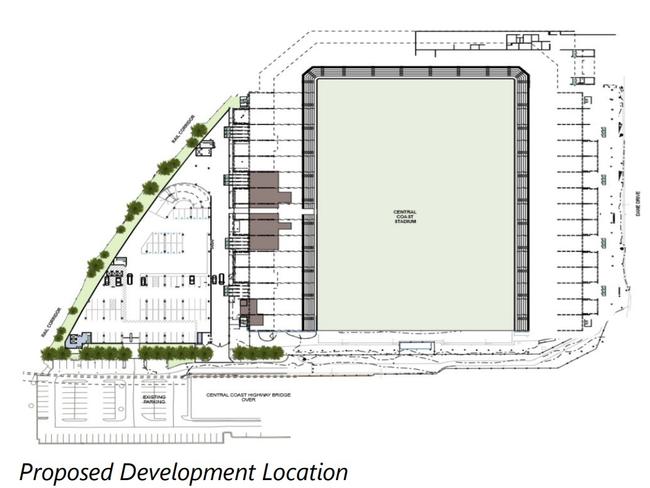Central Coast Stadium: Designs for multi-level carpark, office space and rooftop venue
Concept plans for a five level carpark plus mixed use space at Central Coast Stadium have been approved. Check out the details here.

Central Coast
Don't miss out on the headlines from Central Coast. Followed categories will be added to My News.
- COVID-19: Central Coast tourism industry makes a comeback
- Gosford: Two men charged after police chase ends in motorbike crash
Central Coast Stadium has been chosen as the preferred site for a multi-level carpark in Gosford.
However it wont just be a carpark with Central Coast Council planning to include office space as well as a commercial kitchen and rooftop venue in the development.
Concept designs for the multi-level carpark, aimed at providing commuter carparking and alleviating the Gosford parking shortage, came before council at last night’s meeting and were deferred until the completion of the Central Coast parking strategy.
The plan includes five hundred carparking spaces, office and function rooms, commercial kitchen and rooftop event space.

The proposed location is on the warm up field/stadium office space, between the ticketing booths and the train line. It would be directly opposite the Brian McGowan Bridge carpark.
The cost of the development is hidden in a confidential item on the council agenda, however it will be partly funded by the Federal Government’s $30m pledge to commuter carparking in Gosford.
Funding for the added extras such as the offices and rooftop venue will need to be sourced or provided by the council.
A council report states that if funding for the extra uses is not secured prior to a DA going out for tender, the design will be change back to a 500-space carpark only.

Since the announcement of the $30m funding, council has been tossing up locations for a potential commuter carpark.
The council report says the stadium site was chosen due to its location directly off the Central Coast Highway and proximity to the CBD along with its potential to work in with the stadium activities.
The report also states that the major intersection on Central Coast Highway next to the stadium would need to be upgraded, with council planning to start discussions with the Roads and Maritime Services (RMS).
If councillors vote for the concept design, it will allow council to complete designs, lodge a development application and seek further funding for the extra uses proposed within the development.
The proposed completion date for the development is May 2023.

