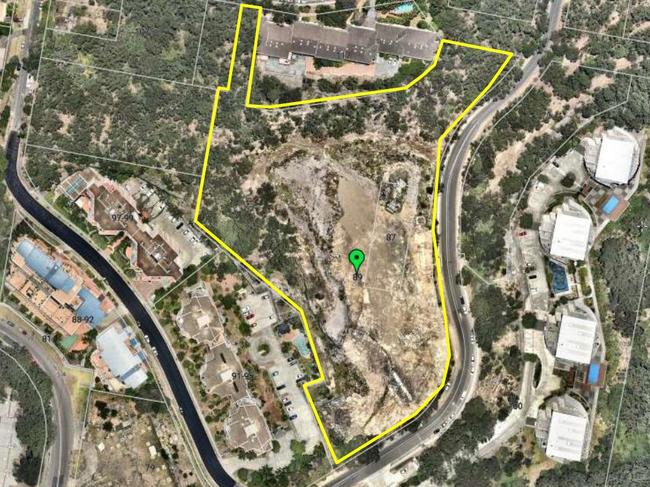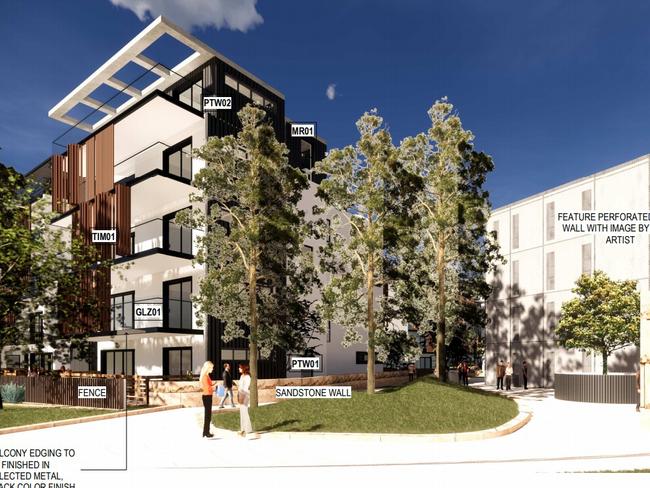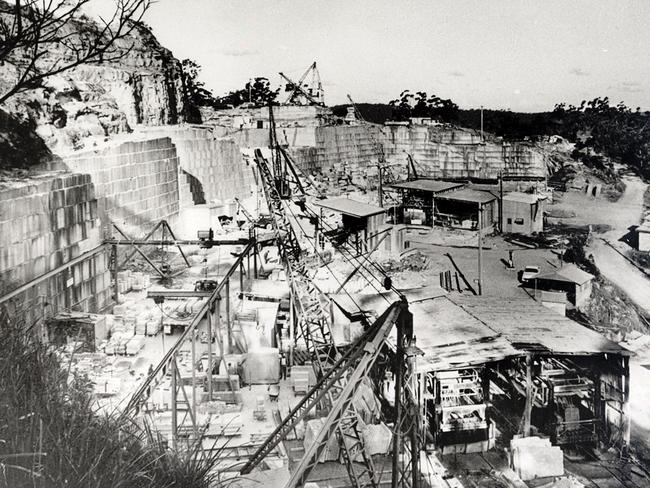$100m plans for former Gosford quarry site get an overhaul
A $100 million residential tower block proposed on the ridge overlooking Gosford is back on public exhibition once again with changes to apartment numbers, parking and more.

Central Coast
Don't miss out on the headlines from Central Coast. Followed categories will be added to My News.
A $100m residential tower proposed on the former sandstone quarry site in Gosford is back on public exhibition.
The proposed development at 87-89 John Whiteway Drive has been scaled down once again with a reduction in apartment numbers from 262 to 237 as well as a significantly smaller basement with carparking numbers dropping from 587 to 340.
Each of the five low-rise towers have a reduced footprint along with increased space between blocks.
Changes have also been made to communal spaces and the aesthetics of the development to be built on the ridge overlooking Gosford.

The plan initially proposed 299 apartments and was scaled down to 262 in January 2019 after receiving community objections around overshadowing, construction noise, traffic, parking and lack of public space for children to play.
The latest changes to the site, owned by Pinnacle Construction Group, will be on exhibition until February 3.
The complex is proposed to be built in three stages starting with the basement carpark, followed by three blocks and then the final two blocks along with a swimming pool and communal areas. There will be a mix of one, two, three and four bedroom units.


Development consent was previously granted by Gosford City Council in 2004 for a residential flat building with 178 units.
The application will be decided by the Hunter Central Coast Joint Regional Planning Panel.
Meanwhile, construction is set to begin down the road on Gosford’s most notorious and longest running hole.
Last November, Pinnacle Construction Group confirmed construction will begin on a $60 million 97-apartment development at 86 John Whiteway Drive.

Pinnacle purchased the site in June 2018 and have been carrying out cleaning and clearing works and making small modifications to the plans.
The group’s funding principal Joe Bechara told the Express the development would be similar to the existing approved plans, however the building was being reduced from 11 storeys to 10 to allow more floor to ceiling space and to comply with fire regulations.
He said the group would completely clean the site before construction, including removing existing pipe works and footings laid by previous failed developments which are around 15 years old.
“We’re going to pull it up and start fresh,” he said.

