Wahroonga mansion Rothiemay restored to its former glory
One of Sydney’s property jewels has been returned to its former glory. The Rothiemay mansion, dubbed by locals as the white Dame of Wahroonga, has undergone a massive transformation. SEE THE BEFORE AND AFTER PICTURES

NSW
Don't miss out on the headlines from NSW. Followed categories will be added to My News.
Wahroonga trophy home Rothiemay sits restored and resplendent, as an example of how large Sydney estates are being adapted for modern day circumstances.
The 1939 manor once belonged to the Field family. It was just one of their many imposing abodes on the leafy upper north shore that displayed the wealth of the pastoralist clan.
The home mixed Georgian Revival style with Hollywood Mediterranean elements to a design by F. Glynn Gilling, the society architect of the times.
When it was offered for sale five years ago the home was intact but in decline. About the only thing unscathed was its name, which can be dated back to earlier Scottish owners. Meanwhile, locals called it the white Dame of Wahroonga.
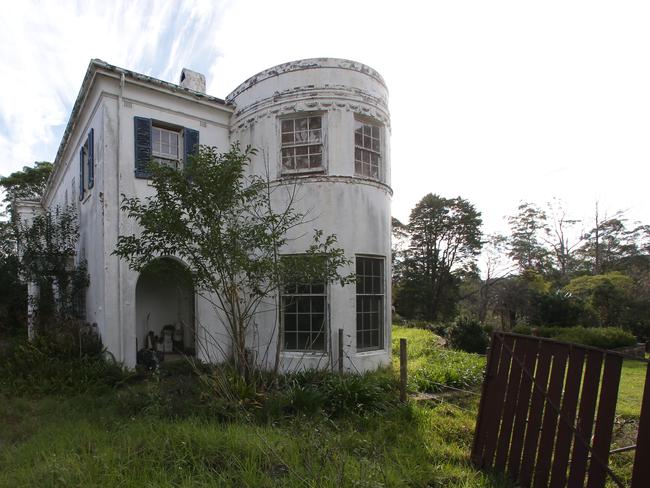
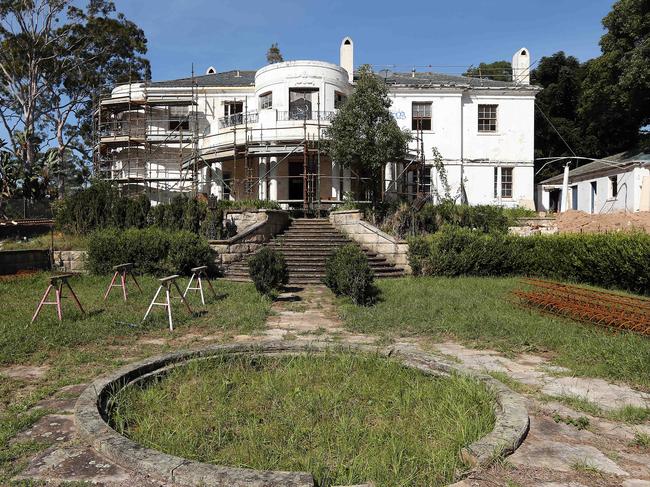
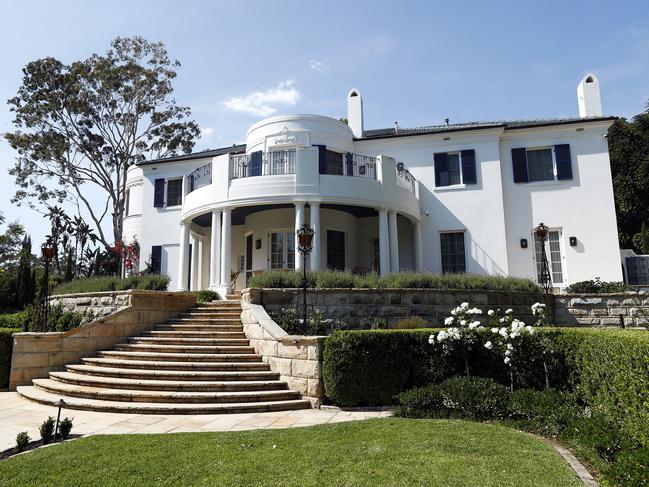
Increasingly derelict with tired interiors, peeling paint and collapsing ceilings, Rothiemay was marketed to its potential fifth owner as presenting an incredible restoration opportunity.
Two goats kept the grass on the 8695 sqm estate — one of the largest remaining on the North Shore — below knee level. The grounds featured tiered lawns and a gardener’s cottage. A long-abandoned tennis court was somewhere in the mess.
MORE FROM JONATHAN CHANCELLOR:
Historic farm with $30m price tag off the market
Ron Medich’s big loss on property at centre of McGurk hit
Agents initially had a guide of $8 million, hoping to snag a nursing home operator, then reduced the guidance of the Fox Valley Rd offering to about $6 million. It finally sold for $4.7 million in spring 2014 by the vendor, mortgagees for a derivatives dealer who’d bought it in 1987 for $2.2 million.
The home had great bones. It didn’t have a kitchen, as we now desire, but rather an industrial kitchen and a butler’s room downstairs, set up for the four servants that Field employed.
The current owner has watched its transformation from ugly duckling with The Sunday Telegraph documenting its progress.
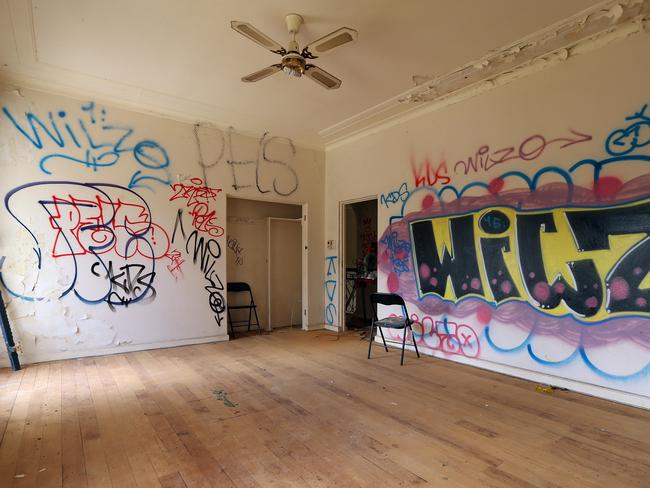
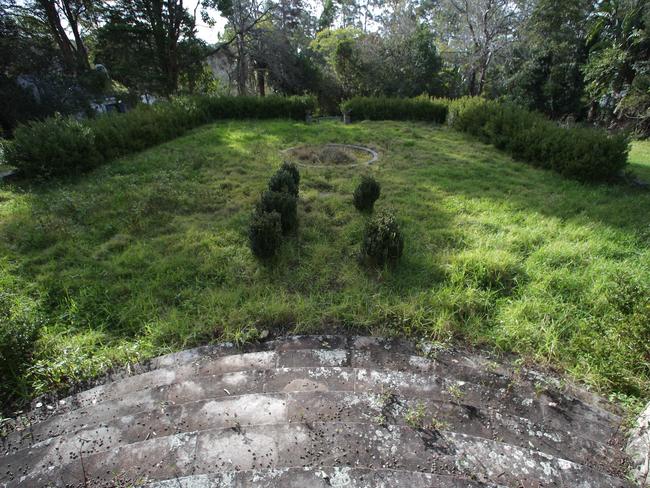
The owners engaged McCullum Ashby Architects and NBRS Architecture in 2016 to restore the home but in order to offset the significant cost of the project, an application was made under the heritage incentives provision of the Ku-ring-gai LEP (local environment plan).
Permission was secured for townhouses in a community title development at the rear of the property along with a communal lot with rejuvenated Blue Gum High Forest.
Some 4800 sqm of the site was subdivided to make Rothiemay Gardens, with the six townhouses all recently sold at around $2.3 million each. The two-level townhouses have four bedrooms, a private courtyard and a garage.
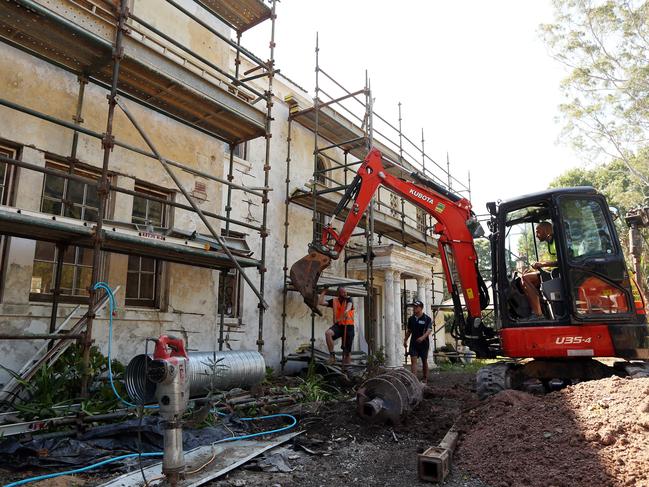
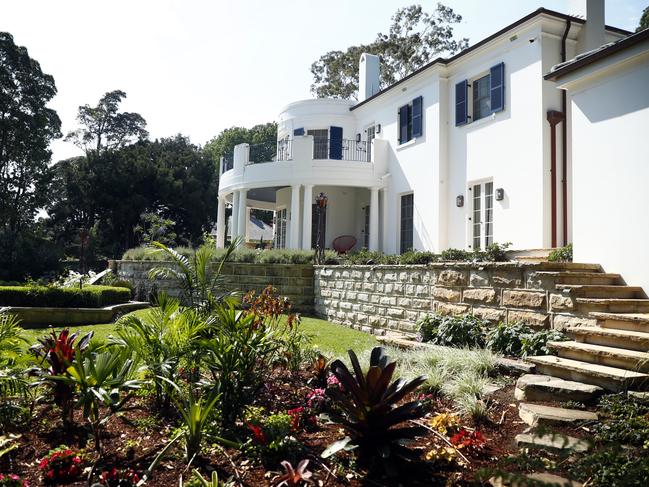
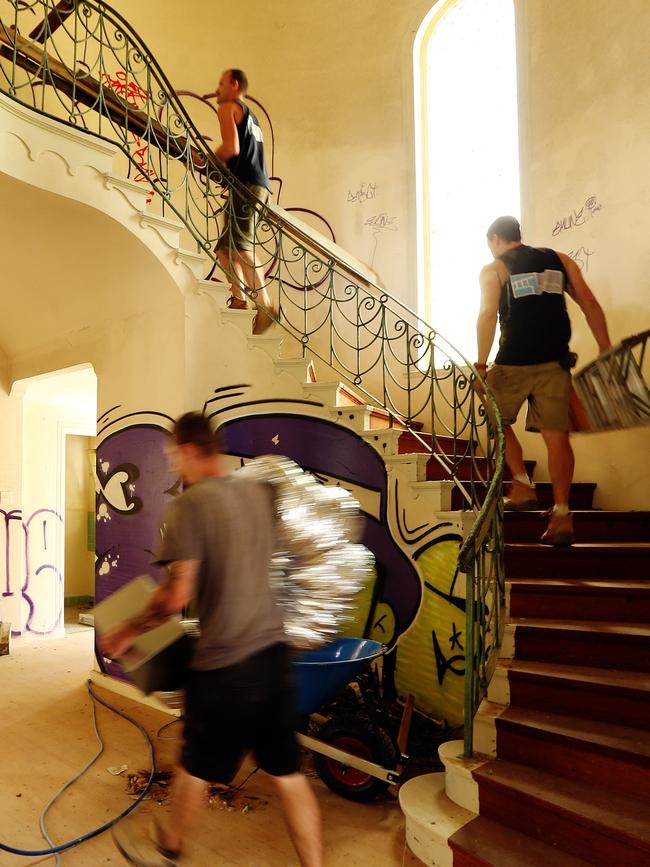
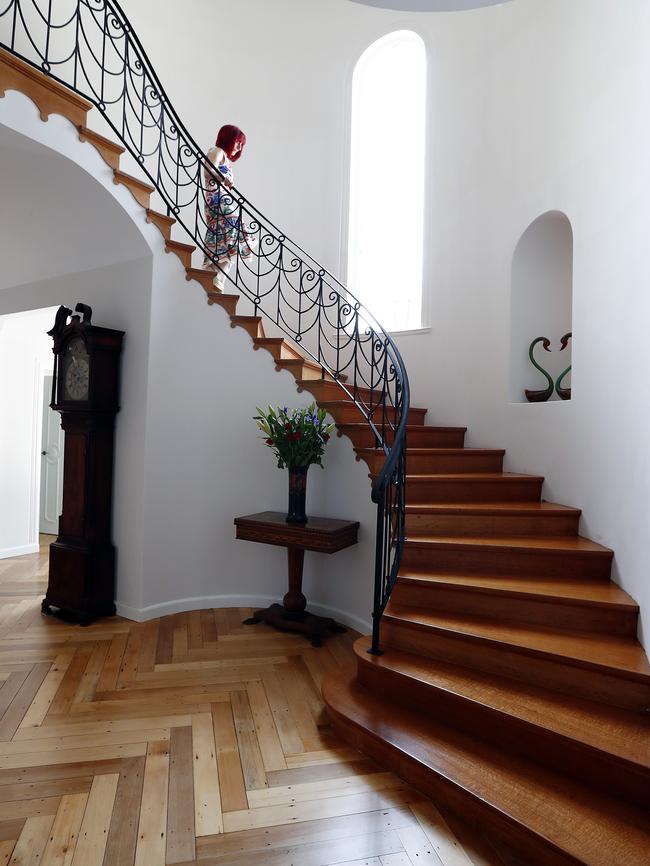
After entering the home, from its Corinthian-columned porch, visitors see a gracious staircase with wrought iron detailing, amid curved walls in the foyer. The seven bedroom, six-bathroom home includes a master retreat with sitting room, ensuite and walk in wardrobe.
There are floor-to-ceiling windows in the grand living areas and a smoking room off the main living area; both have ornate fireplaces.
Doors lead from the ground floor rooms to a semicircular portico overlooking the rear garden, with its English cottage garden plantings. Upstairs is the restored bathroom with its fish themed mirror intact. The kitchen was installed by De Gabrielle Kitchen.
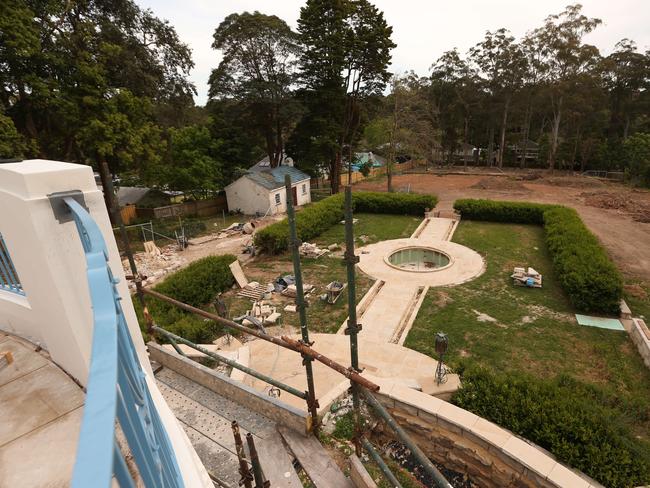
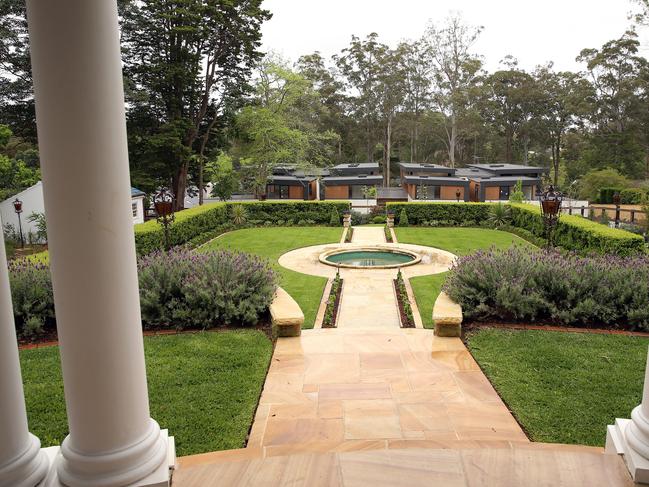
The restoration, with its decor by Jacinta Preston Design, was praised in the Ku-ring-gai Architecture and Urban design competition last year.
“The home was on the brink of no return but the team including heritage consultants, a landscape architect, ecologist, arborist, town planner and structural engineer brought the home back,” Christian McCullum said.
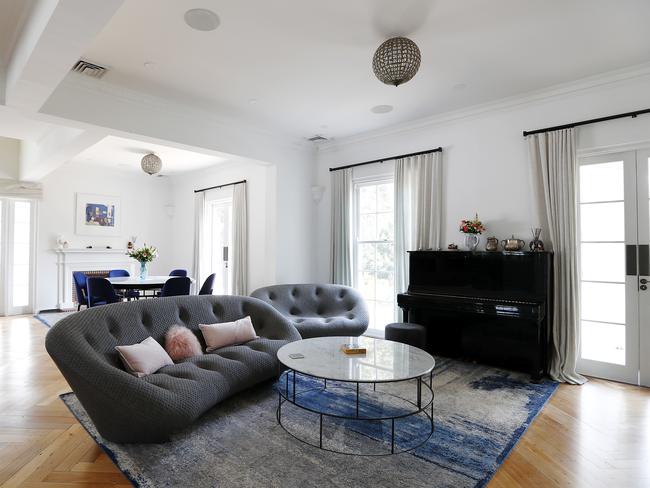
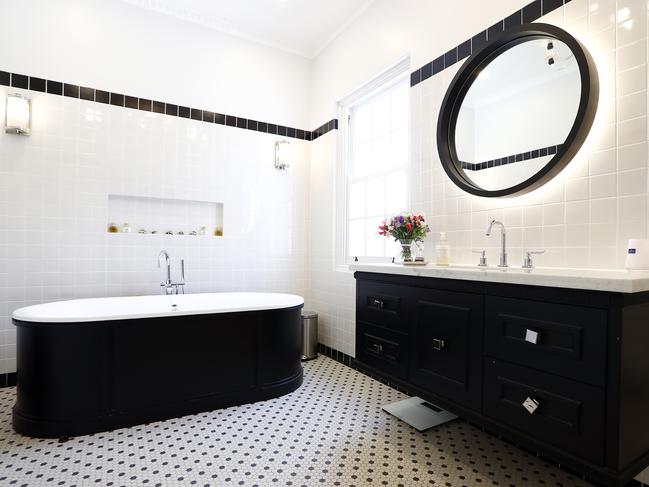
Townhouses were not permitted so the process involved an application under the Heritage Incentive provisions of the Ku-ring-gai LEP.
“It was a great outcome as the original home was going to be lost altogether,” Mr McCullum said.
“It is restored back to its flamboyant self.
“Developers are reluctant to purchase heritage listed properties due to the inability to develop the sites, however this project demonstrates that good outcomes are possible for a developer and the broader community.”
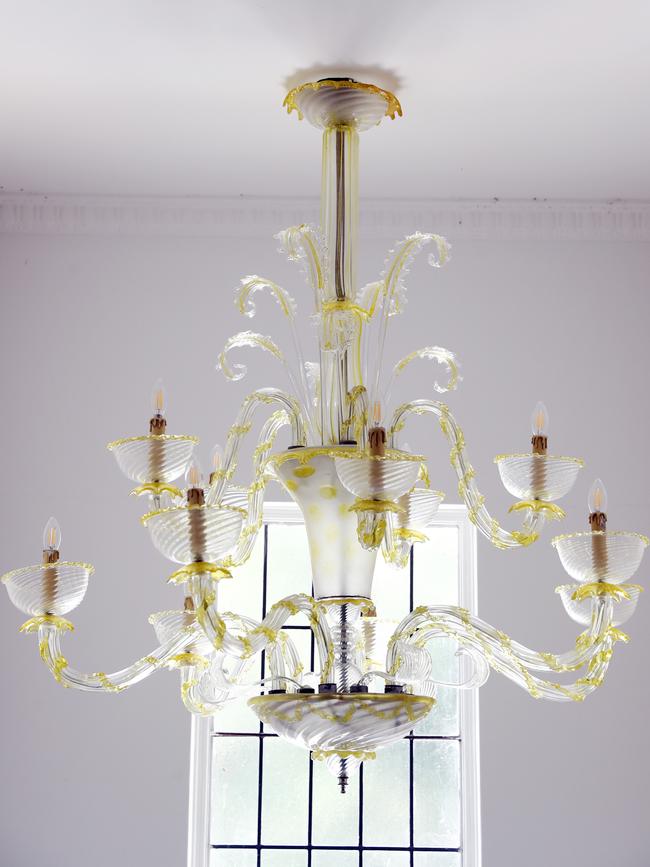
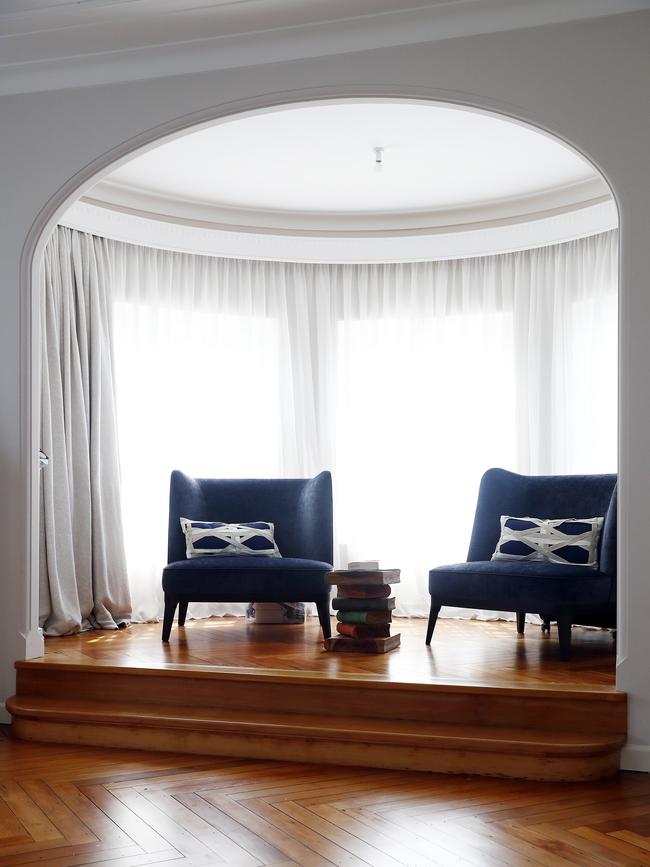
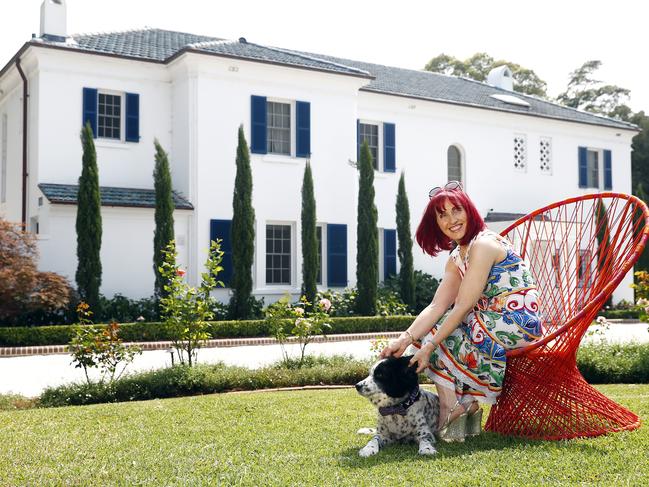
A recent visit to the home by The Sunday Telegraph saw the owners busy in the garden as spring flowers bloomed: oyster plants, society garlic, mother’s love roses, goddess lilies, magenta glory and cascading purple bougainvillea.
It was landscape architect Selena Hannan who initially sought to recreate the front garden apparent in early photographs of Rothiemay.
“Rothiemay will always be a house in transition,” said its chatelaine Beth, as she enjoyed the garden with her dogs, Zoro and Magnus.

