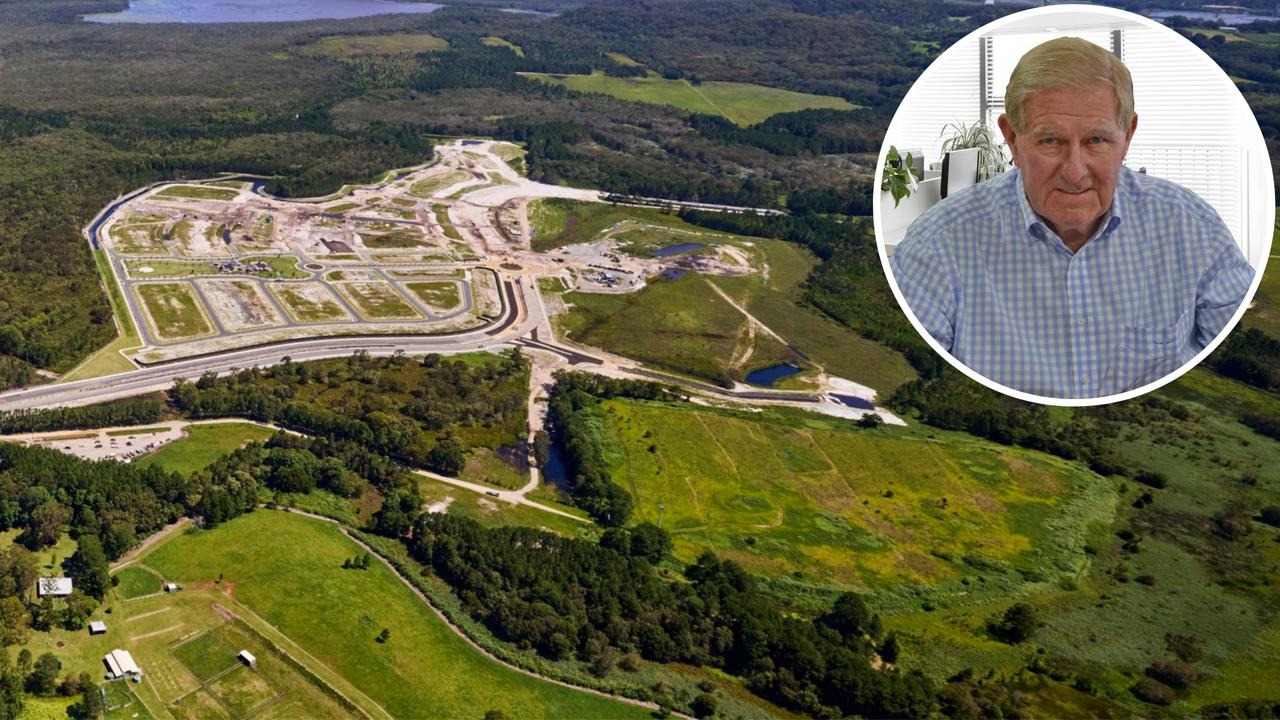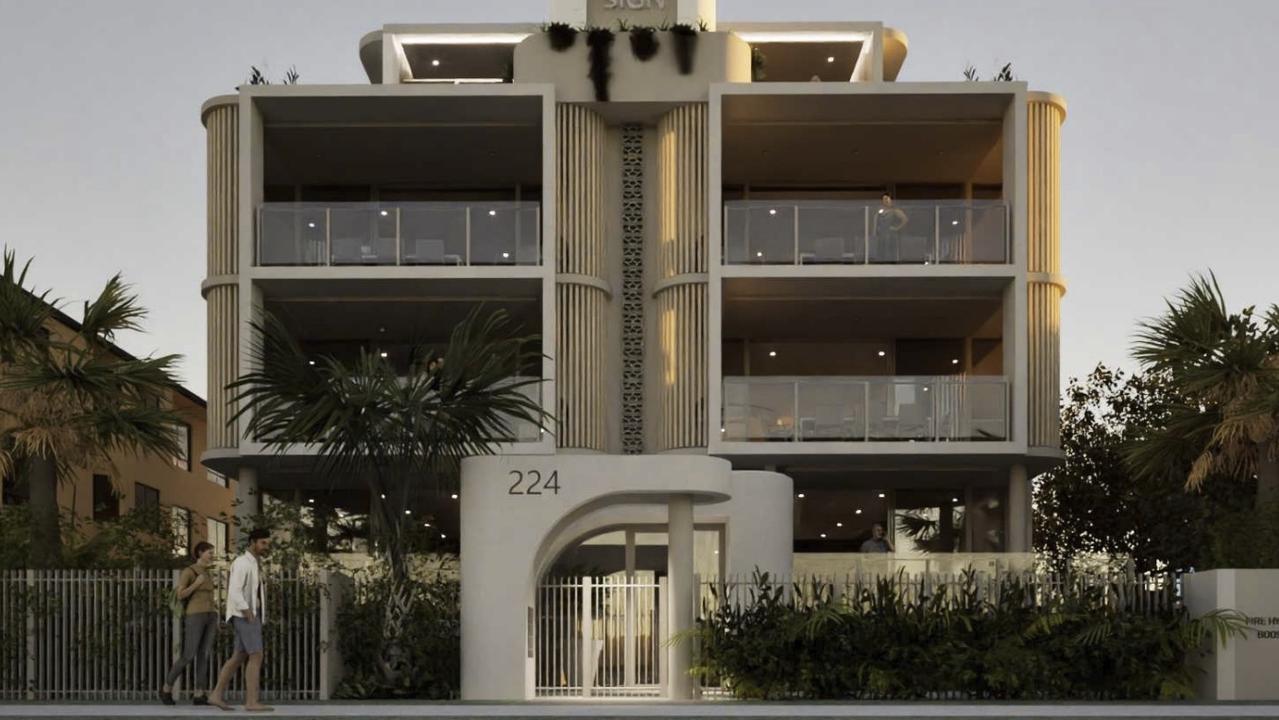Tweed Heads: Planned $25 million apartment tower set to stretch eight storeys tall on Wharf St
An apartment building stretching eight storeys tall with a retail component has been proposed for an “evolving” area of Tweed Heads. See what’s planned.
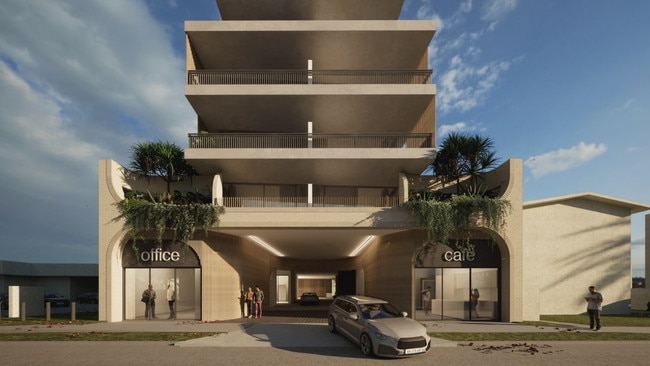
Property
Don't miss out on the headlines from Property. Followed categories will be added to My News.
A $25 million “build to rent” apartment tower stretching eight storeys tall has been proposed near the Queensland-New South Wales border on Wharf St in Tweed Heads.
The building to be named Tweed Terraces would include 34 apartments across seven levels, perched atop a cafe and commercial office space and basement carpark with more than 40 spaces.
A development application has been lodged with Tweed Shire Council and comes amid renewed calls for the Gold Coast light rail to cross the Queensland-NSW border.
It also follows an influx of planned investment into the Tweed, with the tower site located just south of the proposed $900m redevelopment of Tweed Mall.
ABC Architecture director Adam Beck states the tower would be in the middle of an “evolving pocket of Tweed Heads”, a stone’s throw from the Gold Coast.
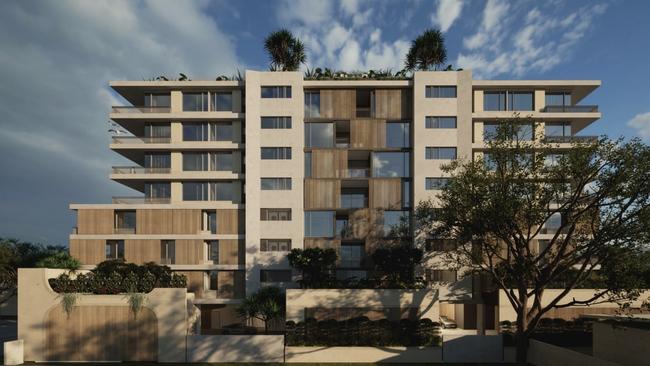
“With sweeping views of the Tweed River, Terranora Creek, and Fingal Beach on offer, the site is an ideal opportunity to provide a high quality eight storey building,” he states.
“Wharf Street is a busy thoroughfare with regular public transport services connecting both Kennedy and Minjungbal drives to the beaches and restaurant precinct of Coolangatta.’
The apartments would be a mix of one, two and three bedroom and there’s about five apartments planned for each floor.
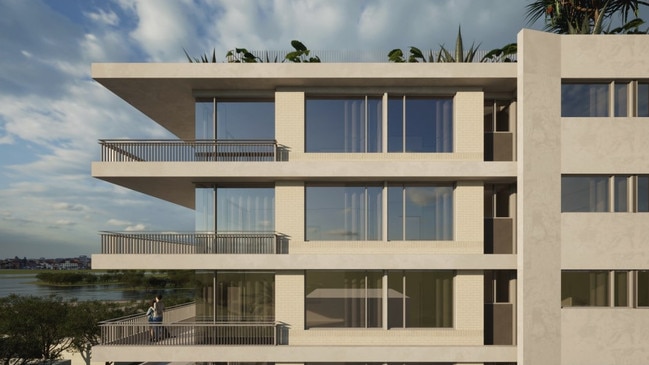
The application states the large balconies flagged for the project would “act as outdoor rooms”.
Also included in the plans is a roof terrace with a pool, vegetable garden, outdoor alfresco area and a sun deck.
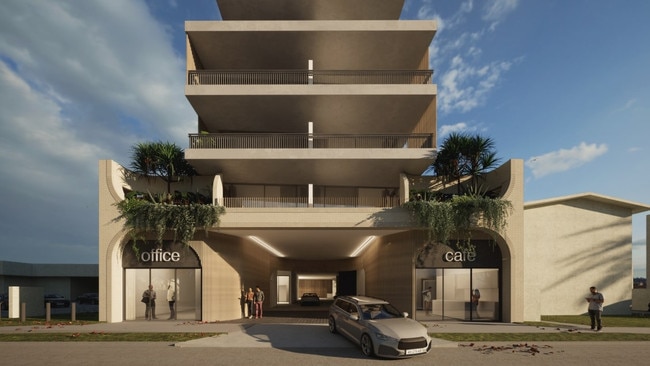
The developer wants to put 45 solar panels on the roof to power communal and common areas of the building and the tower is also due to include a large rainwater storage tank.
“Environmental sustainability has been the forefront of the developments design,” town planner Jarrod Gillies states.
Excavation would be required for the basement carpark.
Submissions from the public can be made on the Tweed Shire Council website.




