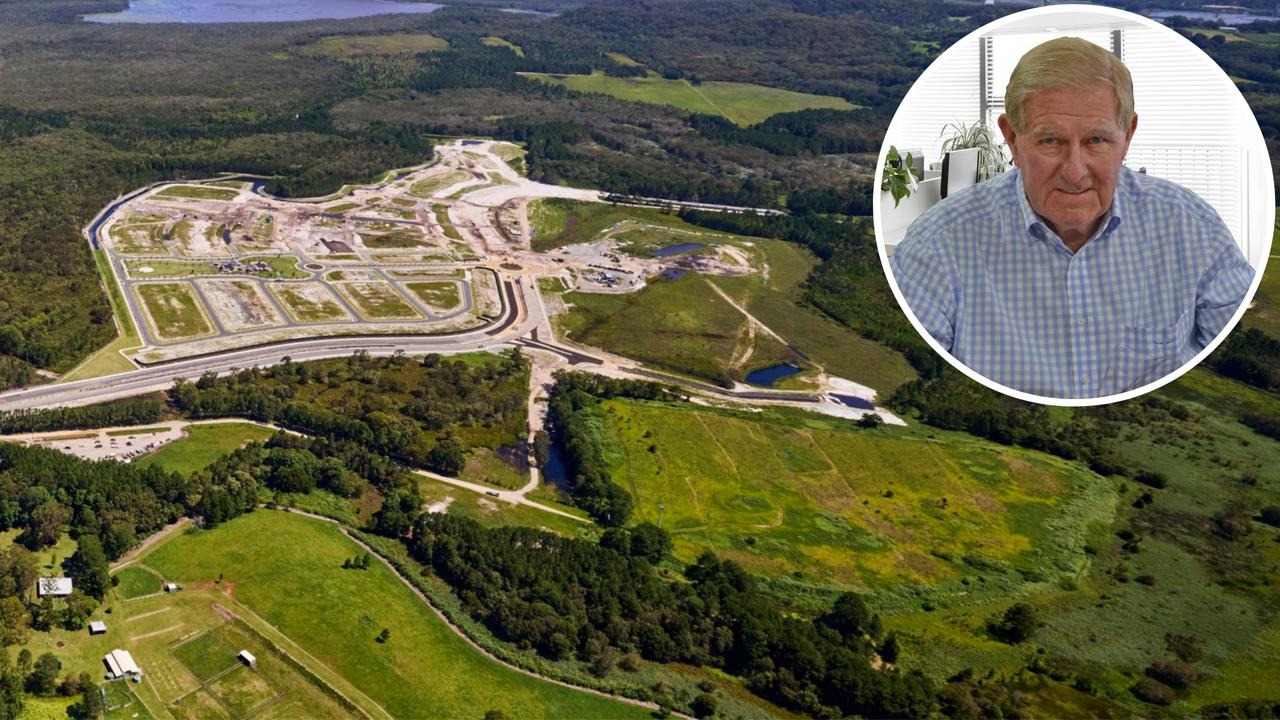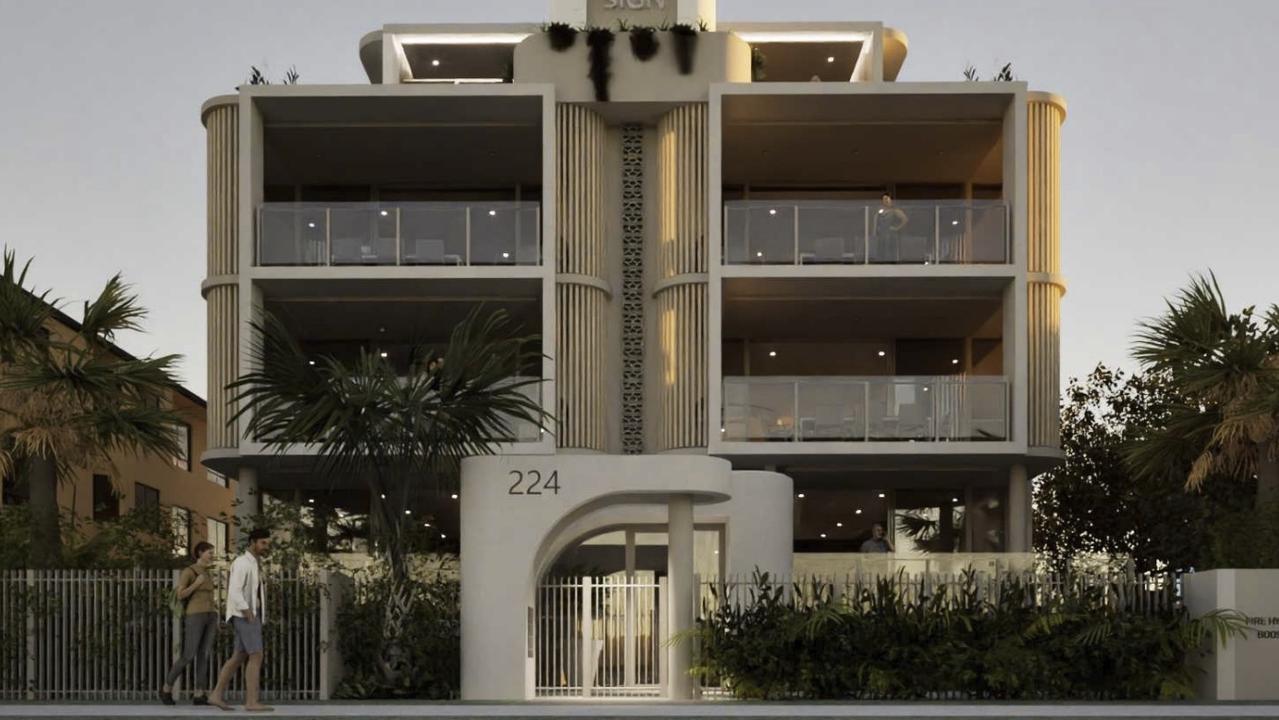Development proposal lodged for apartment and retail project exceeding height limit at 34-36 Tweed Coast Rd, Cabarita Beach
A $20 million apartment and retail development exceeding the area’s height limit has been pitched for a coastal suburb in the Tweed. Check out the plans.
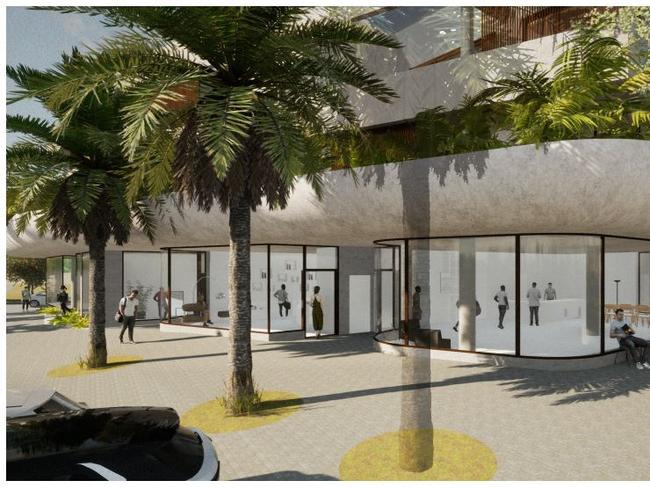
Property
Don't miss out on the headlines from Property. Followed categories will be added to My News.
A $20 million apartment and retail project has been pitched for a coastal suburb a short drive from the new Tweed Valley Hospital at Cudgen.
The development would exceed the height limit for the area – but a town planner has said forcing compliance would be “unreasonable and unnecessary”.
Developer Cabarita Holdings has lodged a development application for a 1371 square metre site at 34-36 Tweed Coast Rd, Cabarita Beach.
The building would contain shops on the ground floor, two storeys of apartments, a rooftop swimming pool, garden and two levels of basement carparking. Apartments would range from one to four-bedrooms in size.
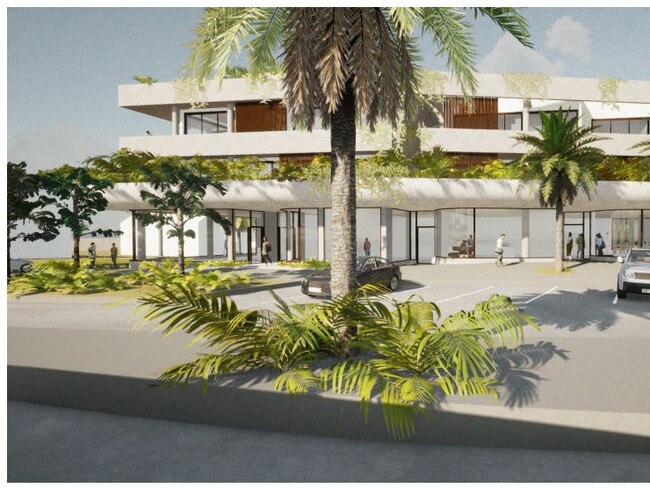
Planning documents state the project near Kingscliff would not clash with the surrounding natural and built environment.
The developer states the mixed-use project “will make a positive contribution to the character of Cabarita Beach”.
If approved as is, the development’s lift, staircase and awning will all sit above the 13.6 metre height limit for the area.
It comes after Tweed Shire Council knocked back plans for a similar $18.3 million apartment development on Tweed Coast Rd at Cabarita Beach.
That project also exceeded the height limit and almost 70 residents wrote submissions opposing the plans.
The community backlash led Mayor Chris Cherry and a majority of Tweed councillors to refuse the development, despite council officers recommending it proceed.
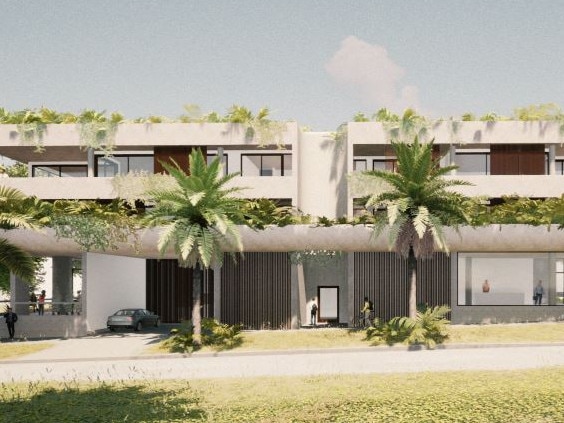
Town planner Kate Singleton states it was necessary for the project to exceeds the height limit and it would be consistent with that of nearby builds.
“Compliance with the development standard restricting building height is unreasonable and unnecessary,” the planning documents state.
She states the building standards are “not an end in (themselves)” but rather “a means of achieving desired outcomes”.
The documents do not state exactly how much it would exceed the limit.
The development would face both Tweed Coast Rd and Palm Ave and it would include a council car park to its east.
Have your say about the proposal on the Tweed Shire Council website.



