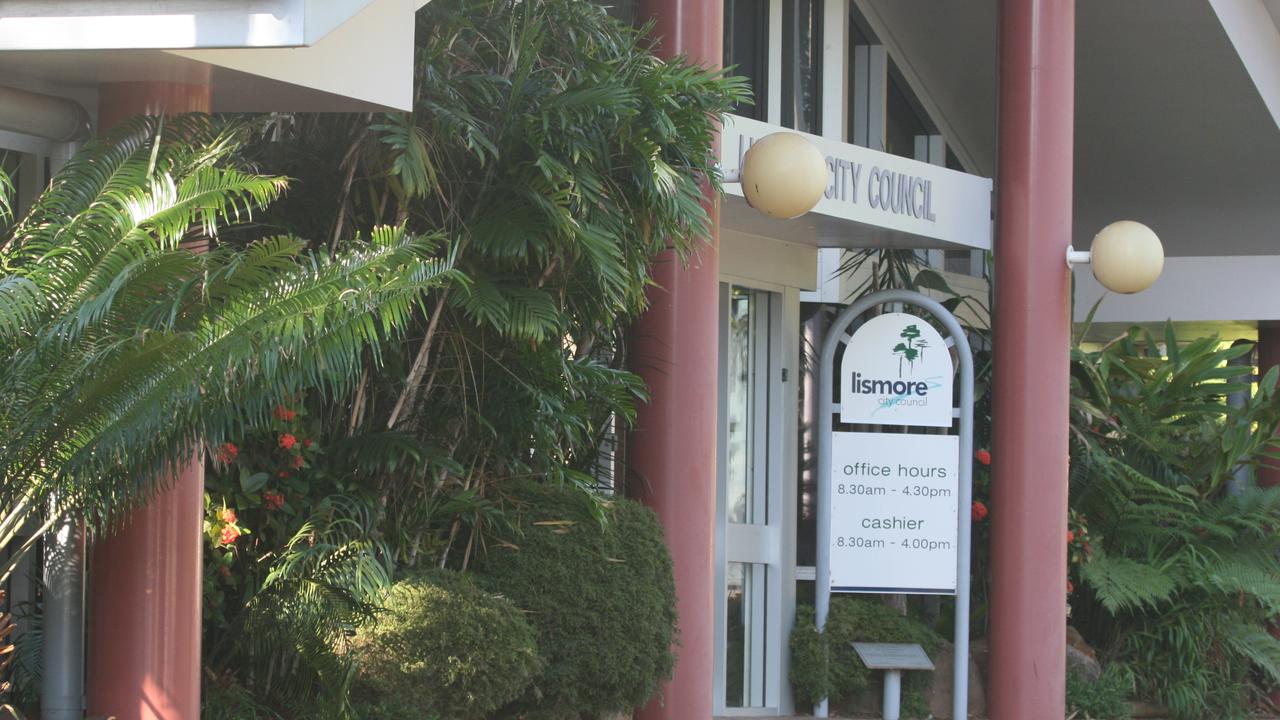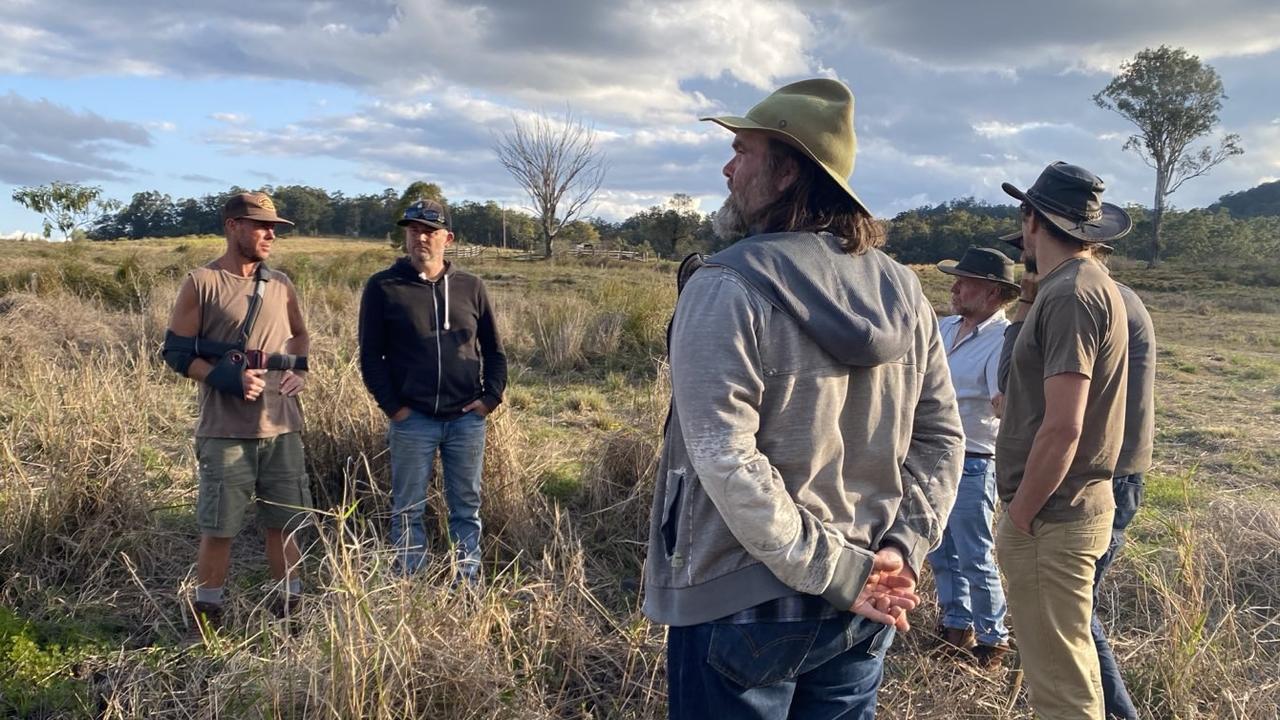Commercial space, restaurant proposed in $1.3 million DA
A home already on the property is likely to be sold and removed from the site, according to the applicant.
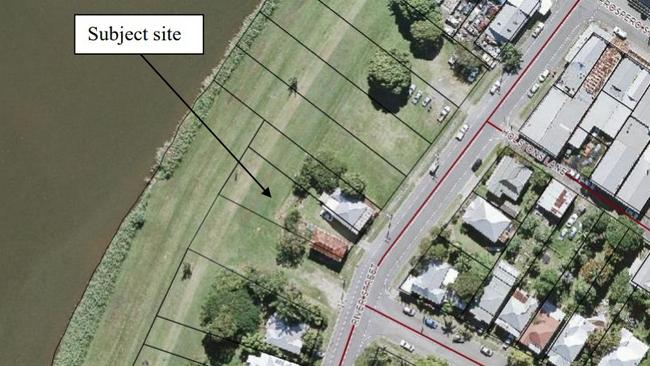
Property
Don't miss out on the headlines from Property. Followed categories will be added to My News.
Commercial premises and a restaurant have been proposed in a new development application for a South Murwillumbah property.
An application for $1.3 million worth of works at 11 River St was formally lodged with Tweed Shire Council by RJ Barry Constructions Pty Ltd on Wednesday.
The site is home to an existing dwelling.
According to documents submitted with the council, the dwelling "has been refurbished and is in good condition" and would like be sold and relocated.
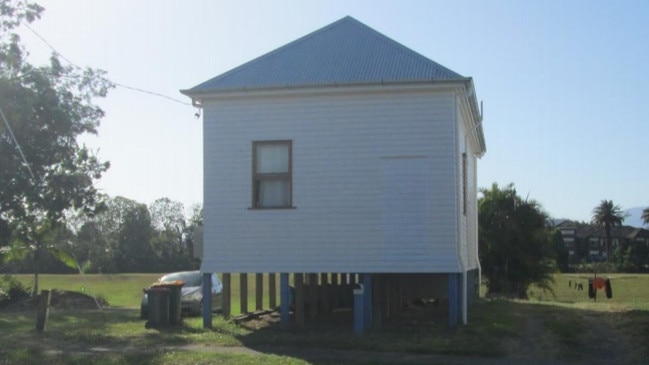
The DA seeks approval for a mixed-use development involving about 228 sqm of commercial premises on the first floor and a restaurant above it.
Nine carparking spaces would be provided and there would be lift and stair access to the upper floor.
Under the proposal, two trees are to be removed from the property.
The DA has not set out "specific uses" for the restaurant area and as such, no proposed hours of use have been set out.
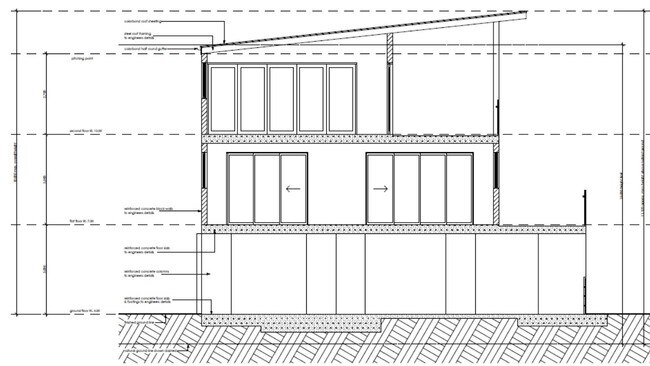
The proposal seeks a 1.12m variation to building height limits in the area.
In a document prepared for the applicant, Evolve Planning Services said a rear drainage swale adjacent the flood prone Tweed River contributed to the non-compliant building height.
In the report, they said this departure from the 10m building height limit would be "indiscernible to the casual observer".
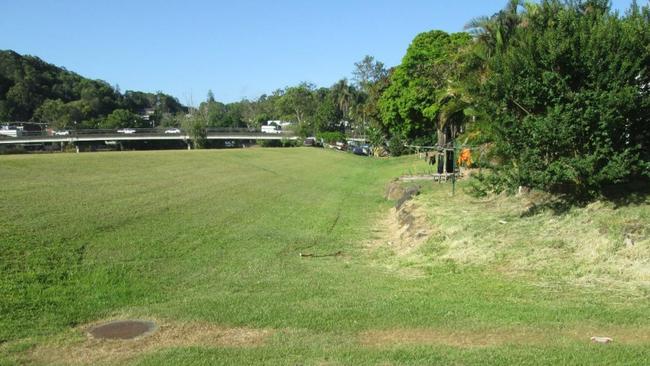
They have argued strict compliance with the existing limit would be "unreasonable and unnecessary in the circumstances" because the proposed height "is unlikely to significantly
detract on the presentation of the building from River St" and "allows for a consistent building height alignment and roof form".

