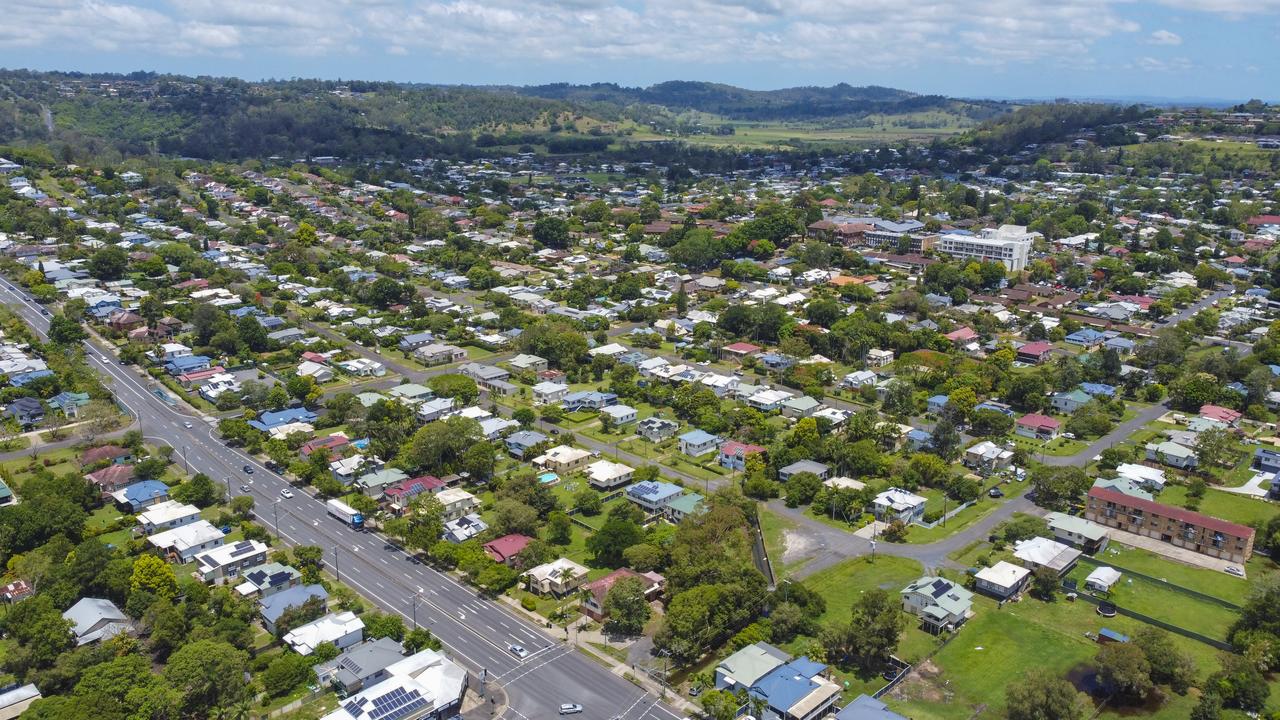Secrets of a $16M mega mansion: Take a look inside
The architect of this “very special, very rare” Northern Rivers home has shared his process. WATCH THE FLY-THROUGH
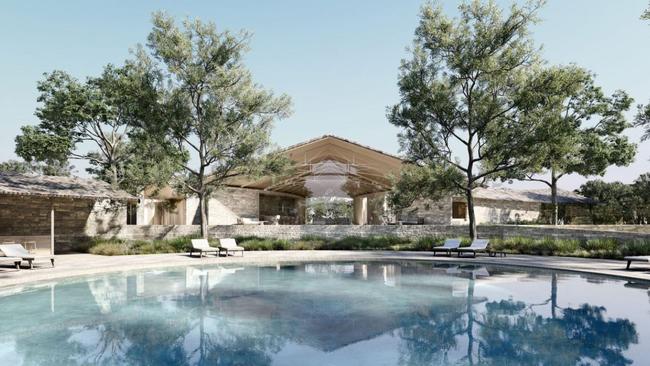
Lismore
Don't miss out on the headlines from Lismore. Followed categories will be added to My News.
Sitting across from an incredibly wealthy European client in a "dingy" Byron Bay restaurant, internationally renowned architect Rob Mills knew it was crunch time.
His client had made the decision to move to Australia, and specifically the Byron Shire, many years ago, and she had bought a 5ha parcel of land at New Brighton.
Now she needed someone to help her design a home.
Mr Mills has plenty of accolades under his belt ‒ he's an award-winning architect who designs high-end residential properties and commercial spaces all over the world.
But he knew it was going to take something very special to impress this client.
"I said to her, 'give me an afternoon to do a sketch for you'," he said.
It was the start of a unique project that will create architectural history.
Known as the Byron Bay Residence, the $16 million mega mansion was finally approved by Byron Shire Council late last year.
It is the height of luxury, with two pavilions flanking the central pavilion, designed for the second and third generation, with living rooms and wellness centres.
There are seven bedrooms, seven ensuites, a cellar and a pool.
The master wing will have a huge bedroom, walk-in-robe, large ensuite with steam room, study area, window seats, gardens and terraces.
Mr Mills said his client was moving to the Byron Shire from Europe because she considered it a "safe haven".
"We spent three months getting to know each other," he said.
"I believe each client's design should reflect them, it should be a place they want to live.
"I use the analogy of clothes ‒ we hand pick our clothes, we choose what we want to wear, so imagine if you had a house designed for you that was as personal as your wardrobe."
While having a rich client with plenty of cash to splash around is an advantage, Mr Mills said it wasn't all about money.
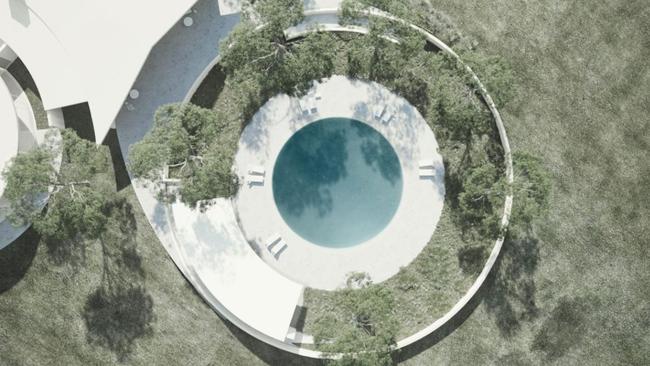
In fact, he said the key to a successful design was a client with personality who was willing to collaborate.
"Everybody has a budget, whether it's small or large," he said.
"A smooth project is when a client understands and is engaged.
"I knew early on that this would be something special.
"We have a special client, with resources … I was inspired by her and the land and my own ability to create something on that land.
"My client developed confidence and she researched what she liked and, over time, she became more and more involved in the design on the building, which I think was very rewarding for her.
"I stepped back and let her speak freely.
"It really is a world class design, it's so well executed.
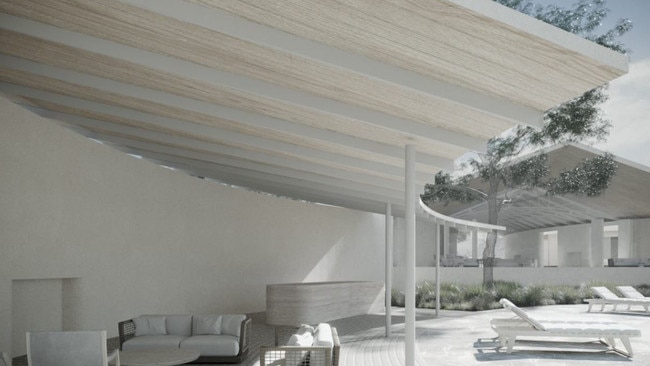
"It's very rare as an architect that you get an opportunity to create something that will contribute to the history of architecture, and I think that's what we've done here."
Designing a home like this in a place like Byron Bay came with its challenges.
Mr Mills said the development application was knocked back by the council the first time, causing heartache for his client.
But they made some changes and it eventually got the green light.
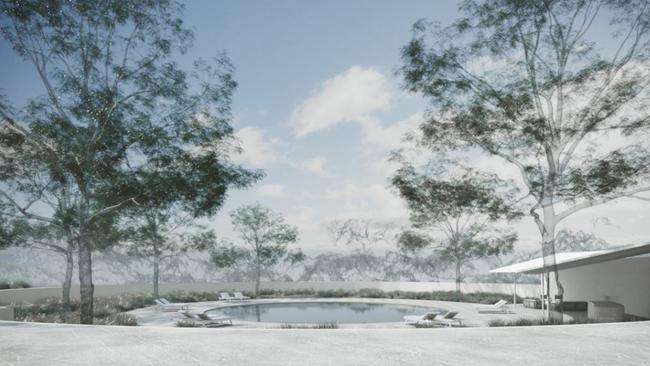
Despite the difficulties, Mr Mills applauded council staff and councillors for sticking to their guns.
"Byron's a beautiful place which is changing forever now. It's changed already," he said.
"The council is truly committed to being custodians of this land.
"When we lodged a DA, we spent months studying the local planning codes.
"We wanted to work with them, and I think that's why we got approval to build a mega mansion from a green council.
"This council wants to promote good architecture, and they're not always being served good architecture.
"They need to maintain their standards."

