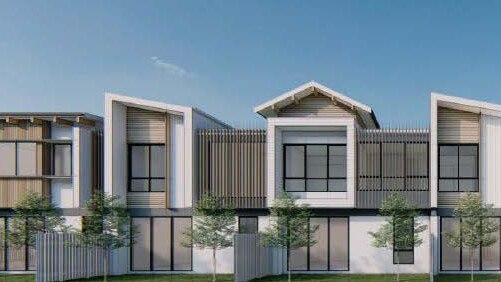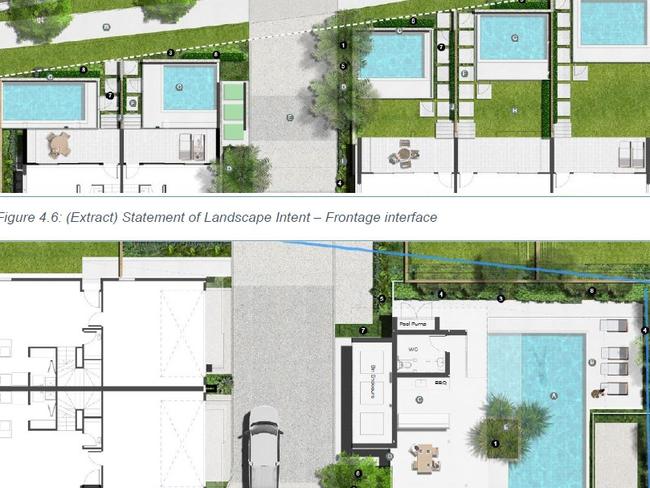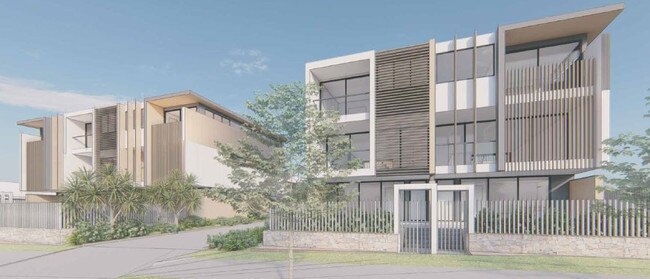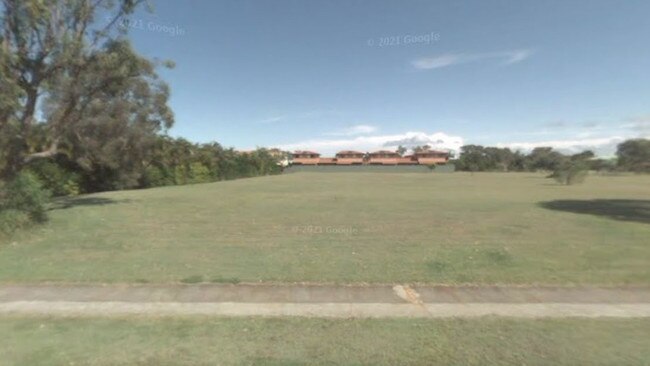Proposed prime site at Yamba for multimillion dollar tourist and housing development
A three-storey townhouse accommodation project has been revealed for the popular prime water frontage at Yamba. Here are the details:
Grafton
Don't miss out on the headlines from Grafton. Followed categories will be added to My News.
Noah Developments have submitted a proposal to build a dual-use townhouse complex on the popular Yamba waterfront thoroughfare Yamba Road.
The $5 million proposal lodged with Clarence Valley Council includes 17 serviced apartments housed within six buildings on the 4000sqm lot.
Building one will contain three dwellings, while buildings two to five each contain two dwellings and building six accommodates six dwellings.
The developer said the variety of aspects and combinations of dwelling types ensures there is significant variety within the built form and access to light and breezes for all dwellings.

Units along the side and rear boundaries will be a two storey, four-bedroom, two-bathroom (plus a powder room) design which includes a multipurpose room at the upper level together with all of the bedrooms.
The ground floor accommodates a double garage with a side entry access.
Open plan living spaces connect to the ground floor private open space directly accessible from the rear of the dwelling.
Six swimming pools will be also included within the site.

Units nestled within the rear bank of units are a three-bedroom, two-bathroom (plus powder room) design which includes a multipurpose room at the upper level together with all of the bedrooms.
A ground floor single garage with a single carport beside that provides access to the dwelling’s front door, open plan living spaces connect to the ground floor private open space directly accessible from the rear of the dwelling like the others.
The Yamba Road frontage will showcase three storey townhouses.

Designed to capture views and breezes to the harbour opposite, each townhouse at the front has a double garage positioned at the rear to ensure that the front of each unit presents to Yamba Road.
Individual pedestrian access to each unit is proposed through private yards from Yamba Road.
These units will be a three-bedroom, two-bathroom (plus powder room) design which includes a multipurpose room at the ground level adjacent to the private open space which includes a private swimming pool.
The second floor accommodates open plan living spaces with a 14.5m2 balcony at the front of the unit which provides a private open space and views to the street and beyond.
Sleeping areas are all on the third floor of each unit.

The complex will be used for tourist and visitor accommodation while allowing some of the units for permanent residencies and also seeks to undertake a strata subdivision of the proposed townhouses following the approval of their application.




