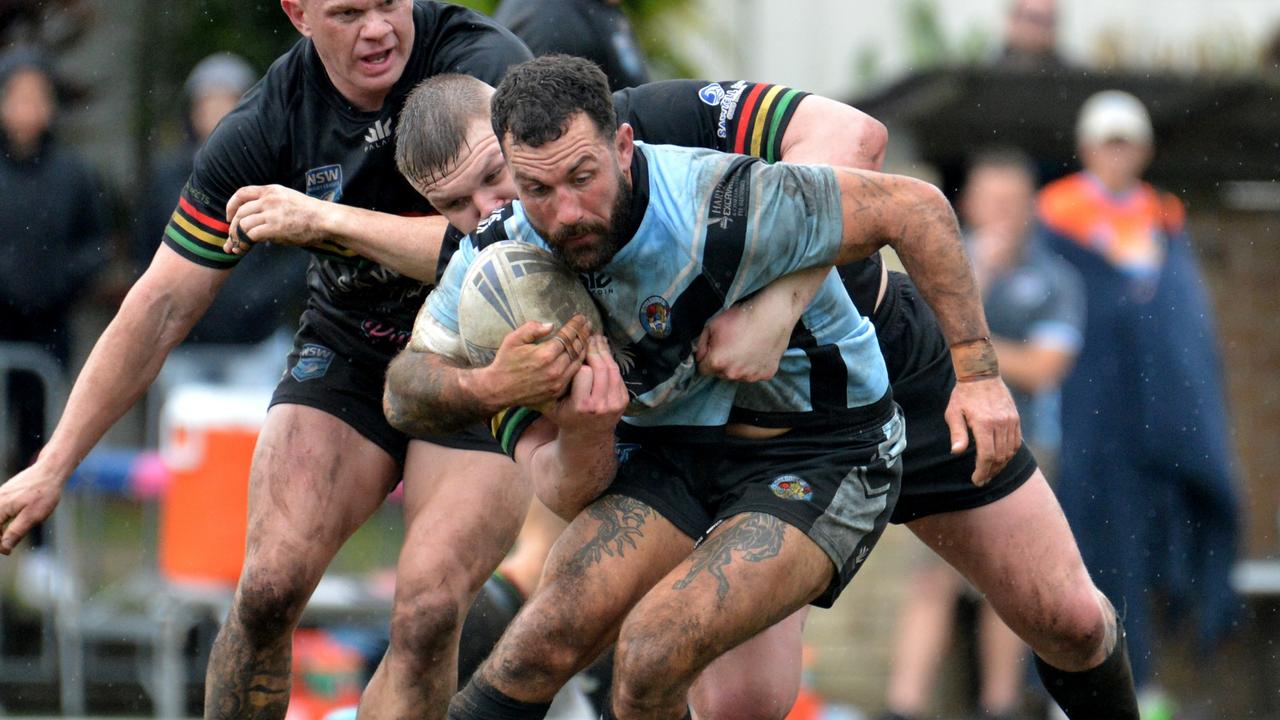Latest redevelopment plans revealed for Grafton Base Hospital
The $263.8m Grafton Base Hospital redevelopment will enhance regional health services with a new building, expanded facilities, improved access, and culturally inclusive landscaping. Here is a peek at how it will look.
Grafton
Don't miss out on the headlines from Grafton. Followed categories will be added to My News.
The NSW Government has unveiled the latest designs for the Grafton Base Hospital redevelopment, showcasing artist impressions of the new hospital building and improved access to the facility.
The $263.8m redevelopment aims to provide enhanced health services for Grafton and surrounding communities.
The project will integrate new and existing facilities on the hospital campus, preserving the identity and history of the hospital.
A new three-storey building is set to be constructed, featuring a state-of-the-art emergency department, emergency short stay, medical imaging and MRI, and an inpatient unit.
The day surgery and operating suite will also be expanded, providing additional operating theatres and increasing overall capacity.
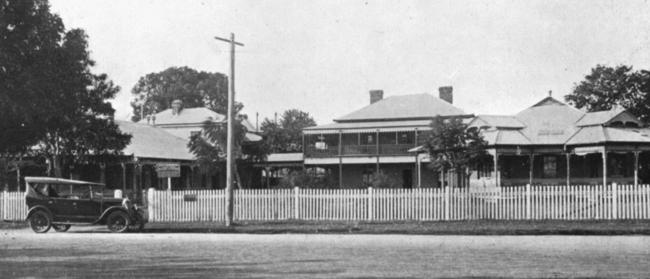
Minister for Health Ryan Park emphasised the importance of the redevelopment in delivering modern treatment spaces to support contemporary models of care and improve capacity.
“We are excited to share more about this important project with the Grafton community at a series of upcoming information sessions,” Mr Park said.
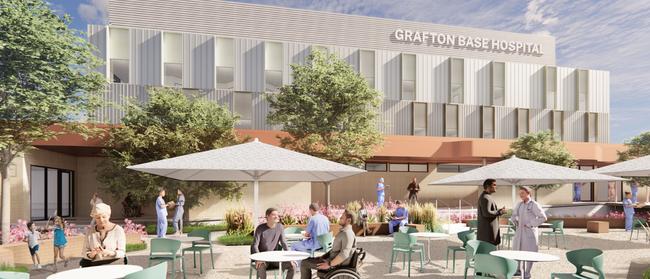
The new building will also provide space for maternity services to be relocated in the future, with zones identified for potential further development.
A new inpatient building, located on the north-east side of the campus, will be integrated into the existing hospital via a new hospital street at the current public main entrance – enhancing access to the facility.
Public access to the hospital will also be improved, with a turning circle drop-off zone for visitors on Arthur Street and access to existing on-street parking spaces.
Staff and service-related access will remain on Crown Street, with a new services yard positioned at the northern end of the campus to support operational needs.
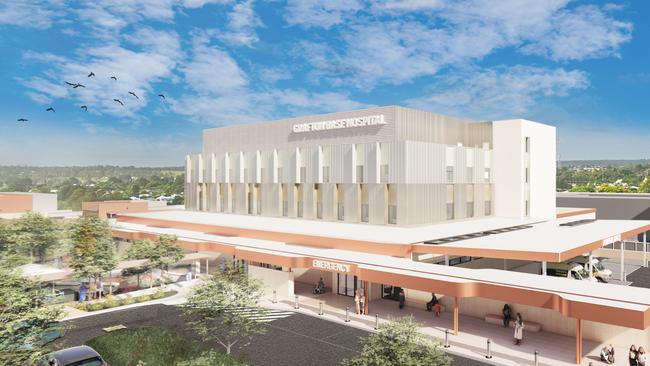
The landscaping design aims to create a welcoming space for patients, visitors, and staff, incorporating culturally inclusive elements that reflect the local region.
Features include a ceremonial area outside the existing Aboriginal health unit, native plantings, winding pathways symbolising the Clarence River, and a welcoming forecourt.
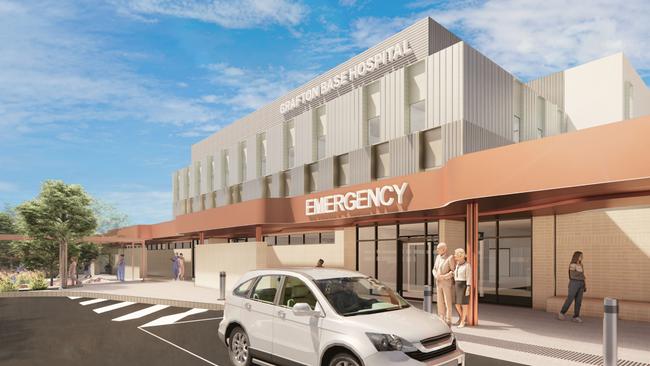
Feedback and input from staff, stakeholders, and the community will continue to shape the redevelopment.
The Grafton community is invited to learn more about the project at pop-up sessions on Tuesday, May 13, from 3:00pm to 5:00pm, and Wednesday, May 14, from 9:00am to 11:00am at Grafton Shoppingworld.
Construction time frames will be confirmed once planning is finalised and a main works builder is appointed.
Early works for the project are already underway, with construction progressing to refurbish two administration blocks within the minimum-security section of the old Grafton Gaol to provide contemporary administration, office, and training support facilities for hospital staff.
Got a news tip? Email catherine.piltz@news.com.au




