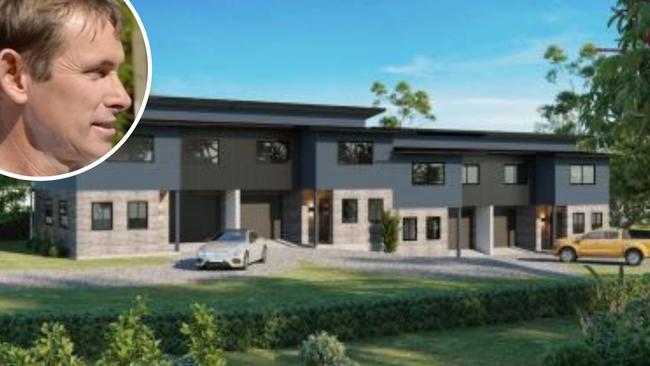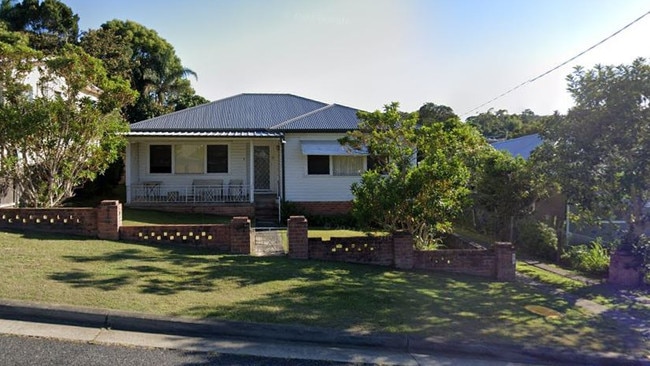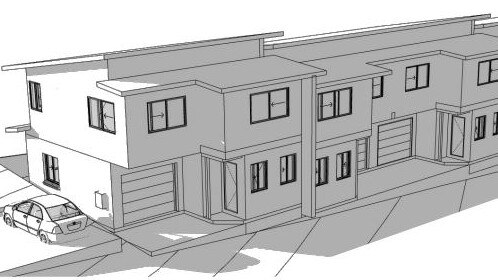Development application lodged for townhouses project at 5 Victoria St, Coffs Harbour
A 60-year-old fibro home will be bulldozed to make way for five “high quality” modern townhouses in a slated development for downtown Coffs Harbour. See what’s planned.

Coffs Harbour
Don't miss out on the headlines from Coffs Harbour. Followed categories will be added to My News.
A Coffs Coast building company has revealed plans for a multi-residential development at a prime inner city Coffs Harbour site.
Henman Constructions has lodged a development application for 5 Victoria St with City of Coffs Harbour.
A fibro and timber-clad home thought to have been built in 1962 currently sits on the site.
On the table are plans for five new three-bedroom townhouses.
Each home would be two-storey with bedrooms upstairs and include enclosed alfresco areas, plus single-car garages.

The application comes as the city has acknowledged a chronic shortage of affordable housing, with the council considering a number of ways to boost stocks.
The proposed townhouses would be near Coffs Harbour Public School, TAFE and Brelsford Park.
Downtown Coffs is rapidly changing – headlined by the opening of Yarrila Place and the 13-storey residential development being built by the C.ex Group.
Jim Henman is the director of Henman Constructions, Korora, and its stable of projects, including Rockpool at Sawtell, major works at Walco Dr, Toormina, and Edgar St at Coffs.

The Victoria St build would require the demolition of the existing home and outbuilding on the 812 square metre site.
Each of the new townhouses would feature three bedrooms, with walk-in robes and ensuites for the master.

The total cost of the work is estimated at $1.2 million.
In the statement of environmental effects, Central West Planning states the development “provides for high quality multi-unit residential living to meet demand for well-designed housing within proximity to shopping centres and public open space”.
The facade would “incorporate a mix of brick and cladding, as well as architectural features including distinctive pitched colourbond roof, steel support posts, cladding, cladding with texture coat finish, brickwork and aluminium framed windows”.
More information can be found by searching for development 0133/24DA on the council’s website.




