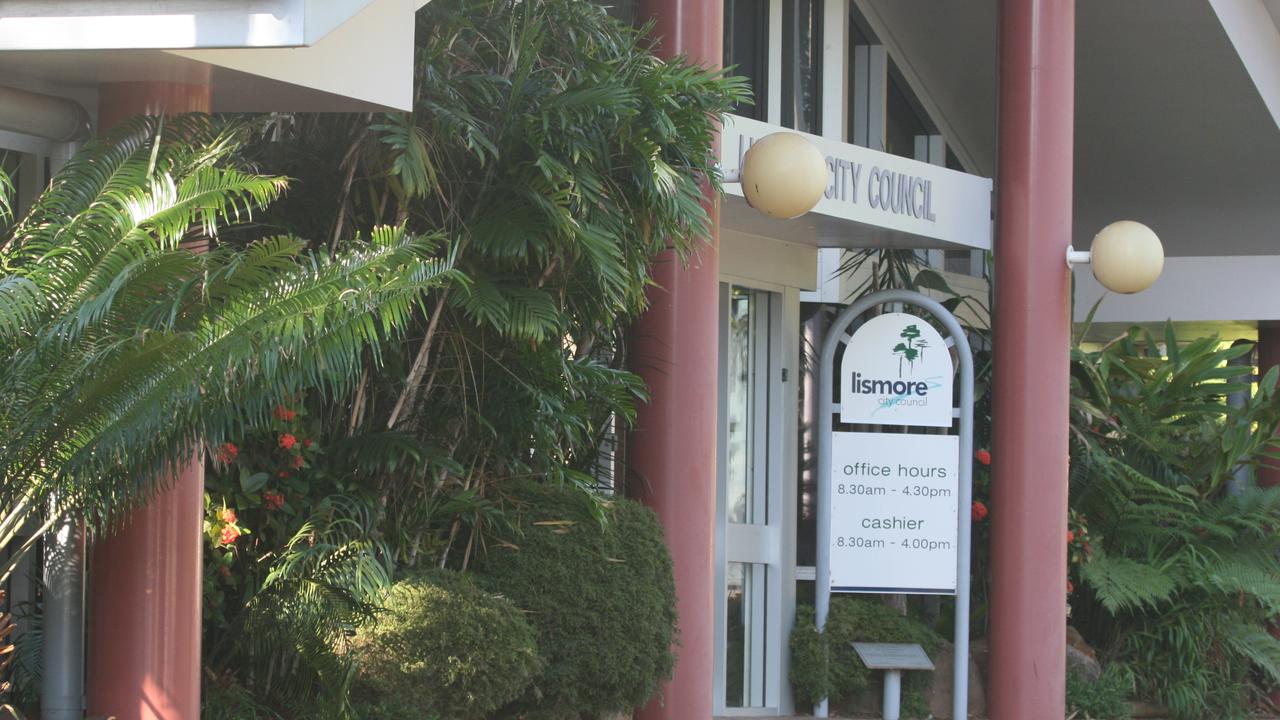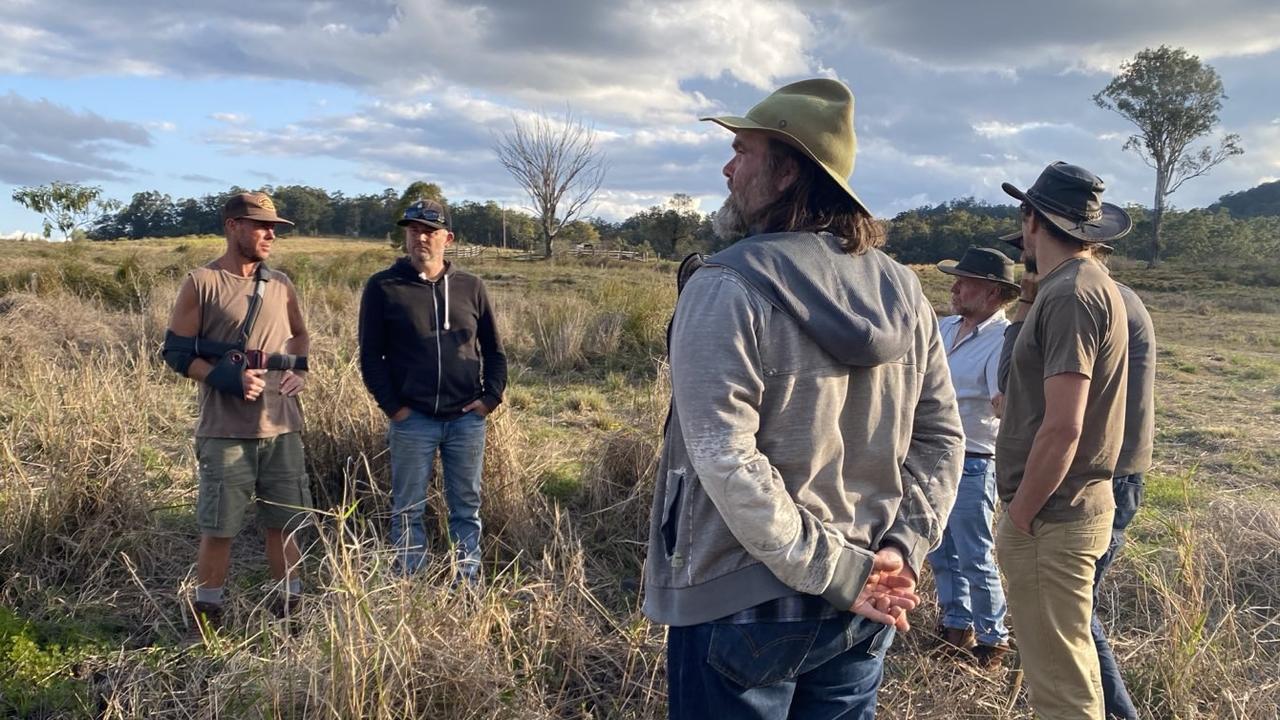The developer behind an approved 7-unit housing construction in Byron Bay replaced it with plans for a different $2.8 million build 13 days after getting council consent
In a $10,000+ change of mind, the proponent behind the housing development has made a big pivot in their plans to demolish a two-storey home, built in the late 70s, to make way for six new homes.

Property
Don't miss out on the headlines from Property. Followed categories will be added to My News.
Within a month of a multi-housing development being approved for a Byron Bay residential street, the owners have lodged completely new plans with the council.
A proposal for a six-home development worth $2.7995 million at 113A Paterson Streets has been placed on public exhibition with Byron Shire Council.
A previous DA, for a seven-unit, two-storey, four building residential development, was already approved for the same property on June 10 this year.

But the same applicant lodged a new proposal to replace that on June 23.
According to DA documents, the applicant has now spent more than $20,000 in council lodgement fees alone; $10,402 for the new application and $10,969 for the original one.
A statement of environmental effects prepared for the applicant has said the new DA “provides a superior design to the existing approved development but ensures it is modelled on the site parameters set for the recently approved development scheme”.
“This development application has evolved out of an extensive planning process by a comprehensive team of specialists,” the report said.

“This process has produced a development that is site responsive. The constraints of the site and the attributes of the neighbourhood have been respected and embraced and have been integrated into the design of the development.”
The existing two-storey home on the land, proposed for demolition, was built in the late 1970s.
At present, the 1752 sqm block on the southern end of Paterson Street, near Bangalow Road, has a huge backyard while neighbouring properties are already home to multi-dwelling developments.

“The neighbourhood has a very wide range of housing types with many multi-dwelling housing developments, some more than twenty years old,” the report said.
“There is a doctor’s surgery opposite the land and an adjoining large retirement village at the rear of the land.
“The development satisfies a legitimate need of providing additional housing opportunities in Byron Bay in an ecologically sustainable way. This application proposes a form of development that is entirely consistent with the surrounding development.”
Residents can have their say on the proposal until July 15.


