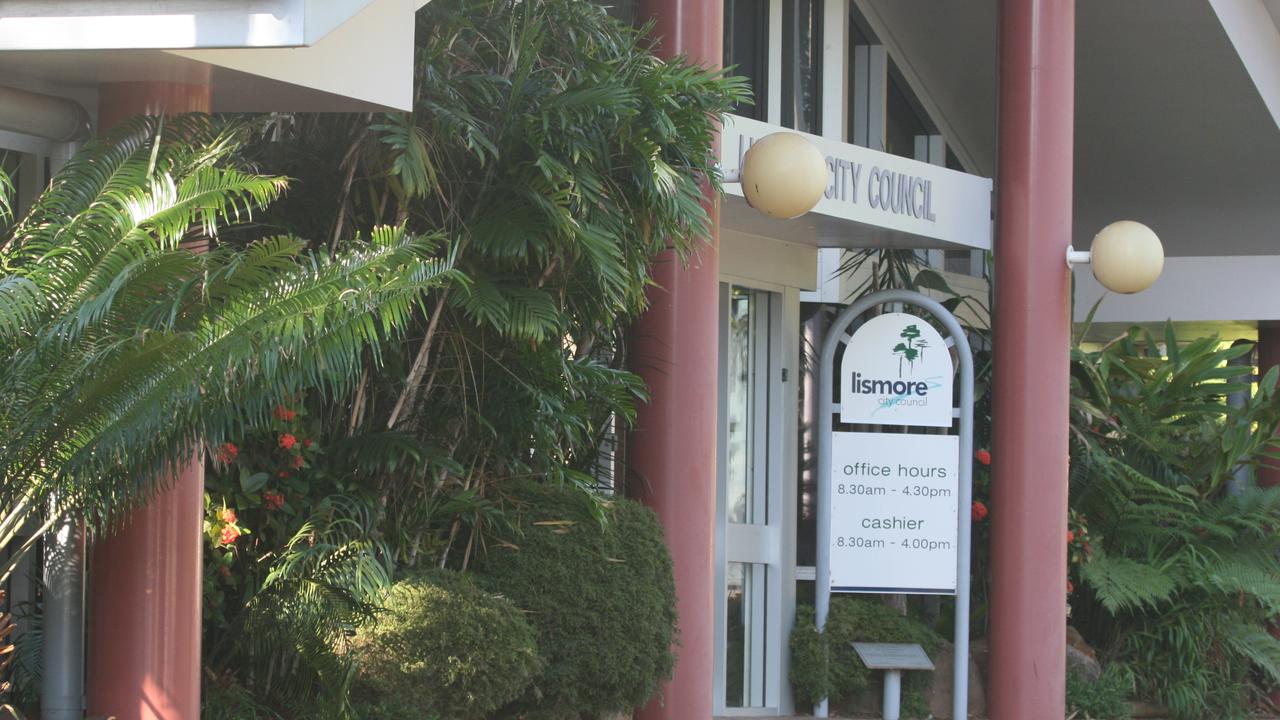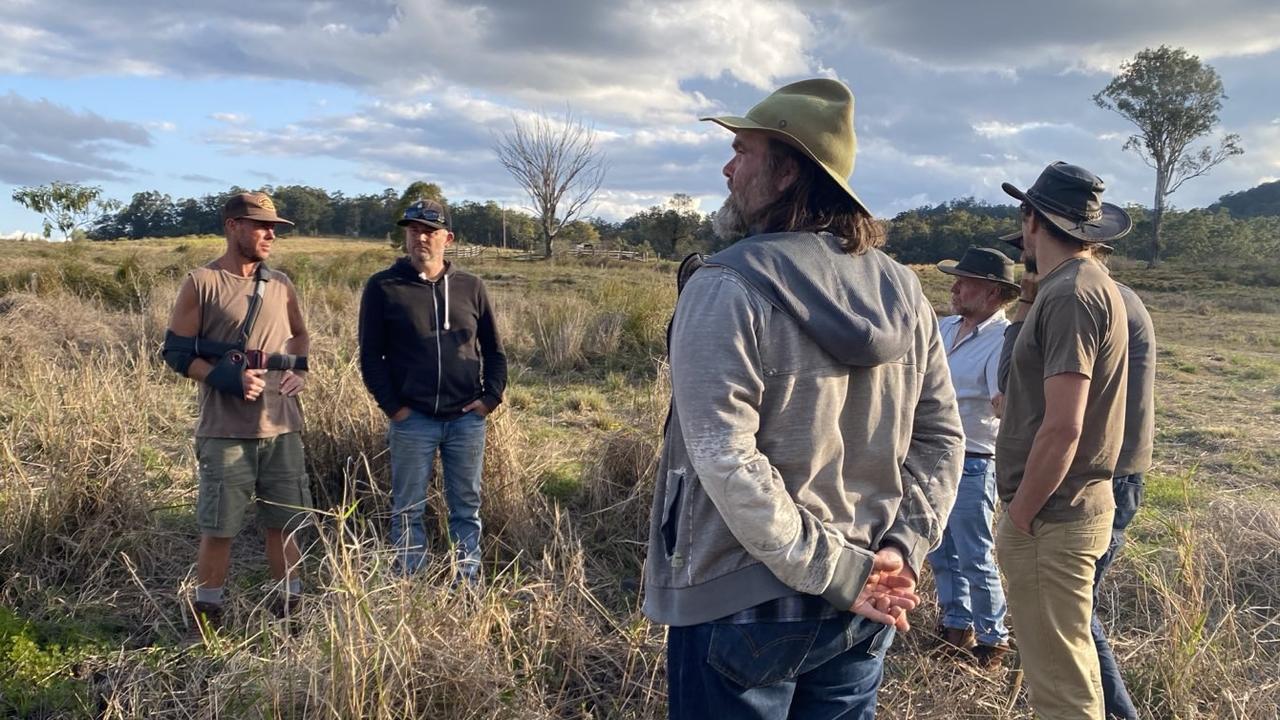Plans for a new $27 million building in Byron Bay have drawn upon features of local iconic buildings which make up the ‘historic urban fabric’ of the shire
The sale of the CBD property, which had been home to the same business for decades, has marked the end of an era with a new three-storey building proposed to be built there.

Property
Don't miss out on the headlines from Property. Followed categories will be added to My News.
The design of a serviced apartment building proposed for Byron Bay would be a nod to a key feature of iconic buildings in the town, the proponents have said.
Some of the most well known buildings in Byron Bay are the Great Northern Hotel and Timberley’s Corner, while Hotel Brunswick and other buildings across the shire also have extensive brickwork.
A development application to transform the site that’s long been home to the Holiday Village Backpackers on Jonson Street has been lodged with Byron Shire Council and placed on public exhibition.
The proposed $27 million development, spanning 116 and 118 Jonson Street, would involve 41 serviced apartments, ground floor retail spaces, dining options and a communal garden.
The proposed three-storey building has been designed by Richards & Spence architectural firm.

“We wanted to open up the site, maximising solar access to the internal public park so locals, guests and visitors have more green space in the centre of town to lie under a tree and take a break,” architect Ingrid Richards said.
“Merging private and public spaces, the courtyard is pivotal.”
Developer Podia made some changes to the proposal after pre-lodgement community consultation.
“A lot of the design changes were focused on minimising the impact on our neighbours to the south, whose apartments face our development,” Michael Grassi from Podia said.
“We reoriented some of our serviced apartments, moved away from that southern boundary and relocated the driveway, among other things.

“We also made a number of improvements to the Jonson Street facade.
“We are grateful to our neighbours and others who took the time to talk to us and continue to talk to us.”
Mr Grassi said the collection of proposes uses within the development would “create a timeless and unforgettable destination that can be enjoyed by everyone”.
“Our focus is not purely commercial,” Mr Grassi said.
“Having people reading a book, meeting friends, kicking off their shoes and not spending any money in the internal park is contributing to the activation of the place.

“That’s what’s going to make this a great place.”
A basement carpark would have 119 car spaces as well as dedicated bicycle and motorbike parks and a loading dock for deliveries.
A rooftop swimming pool for apartment guests has also been included in the proposal.
The developer’s project website is here and members of the public can ask questions or provide feedback to enquiries@116-118jonsonstreet.com.au or 02 72286393.
Formal submissions can be made to the council during the exhibition period, which closes on July 8.




