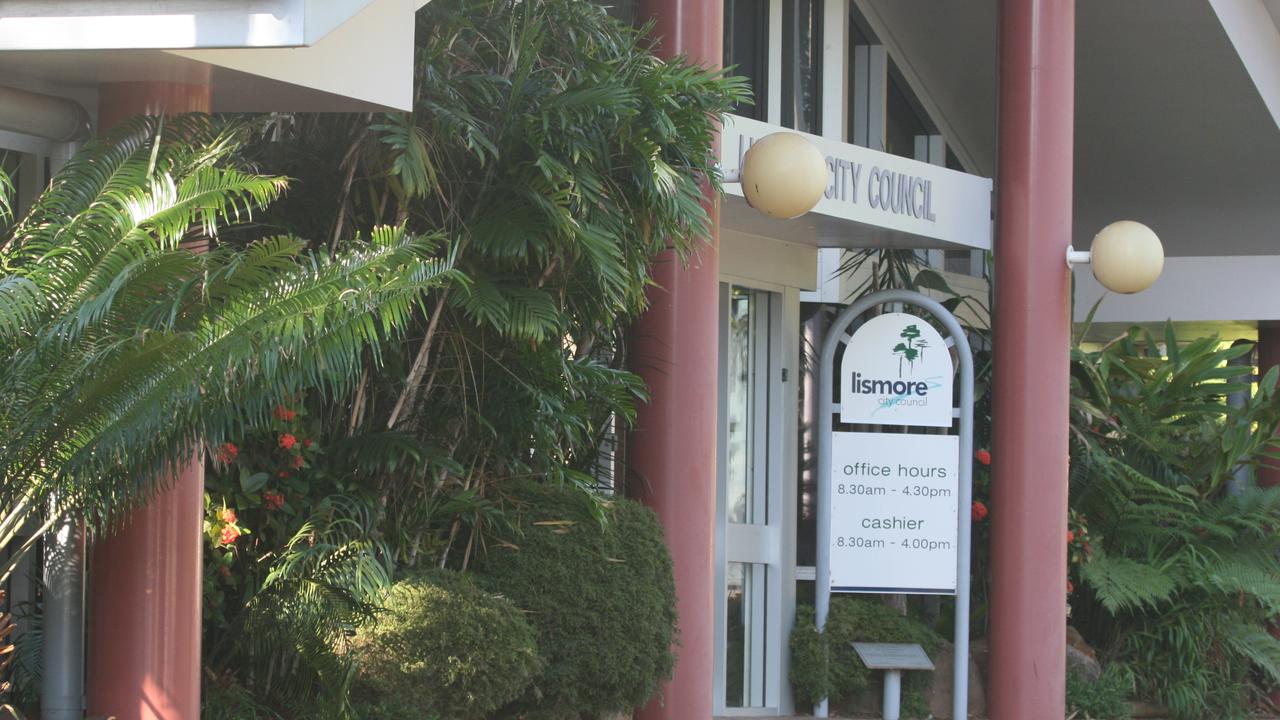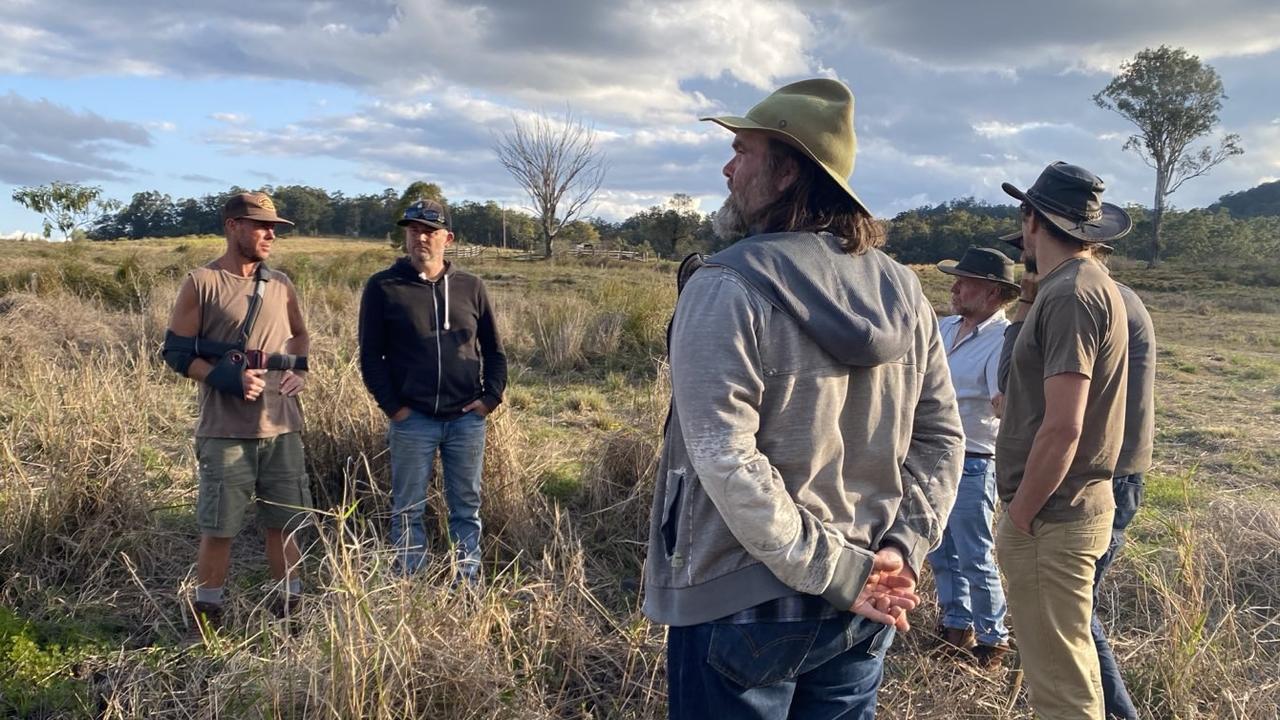14 homes, 8 pools proposed in $8.69M development
UNDER the proposal, 24 trees would need to be removed from the property
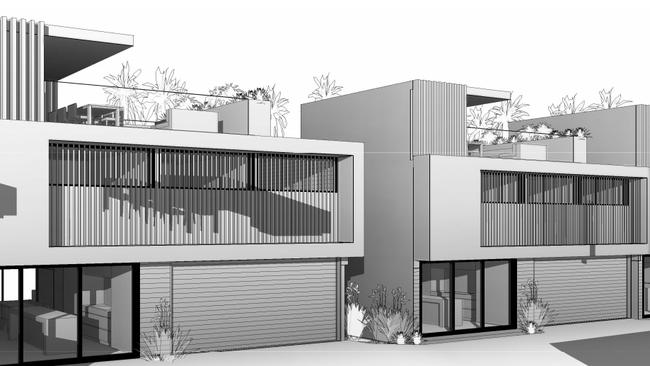
Property
Don't miss out on the headlines from Property. Followed categories will be added to My News.
A MAJOR townhouse development has been proposed for a Byron Bay street.
A development application for the $8.69 million proposal at 103 Paterson St was lodged with Byron Shire Council in September.
This comes after a separate townhouse proposal, seeking approval for seven new homes on another Paterson St block, was lodged with the council earlier this year.
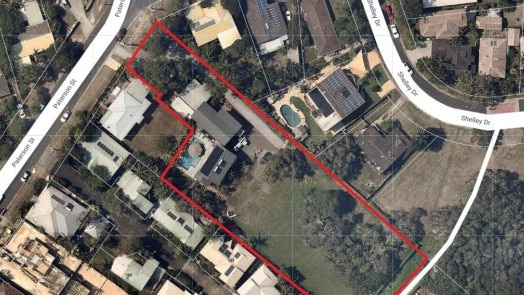
Lodged by PlanIt Consulting on behalf of the proponent, the DA seeks approval for the demolition of an existing dwelling, removal of 24 trees, the construction of 14 townhouses and eight swimming pools, along with associated works.
According to the proposal, there would be three townhouse styles used across the 14 dwellings.
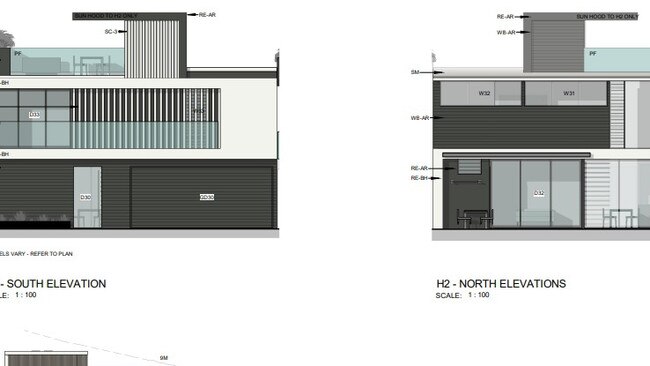
"Each of the dwellings effectively layer the homes as living space at the ground level, rest space above and private open space and entertaining on the roof," the planning firm says in one of the documents lodged with the council.
In the document, they say this combination of design elements "provides a reduced building footprint without sacrificing amenity".
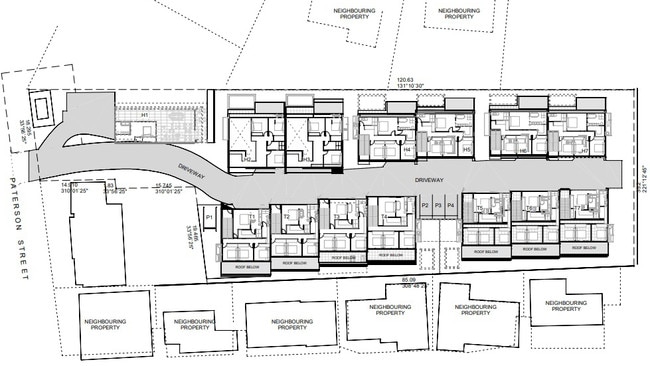
Based on the plans, two garage spaces would be provided for each unit while four open air carparking spaces will be provided off the driveway for visitors.
"This removes any reliance on parking offsite, particularly considering the proximity of the site to the intersection of Paterson and Shelly Drive," they said in the planning documents.
The property currently features a home, shed, swimming pool and garden beds.
Under the proposal, about 845 square metres of vegetation would be removed.
Native vegetation on the site includes numerous broad leaf paperbark trees, swamp mahogany, palms and silky oak.

