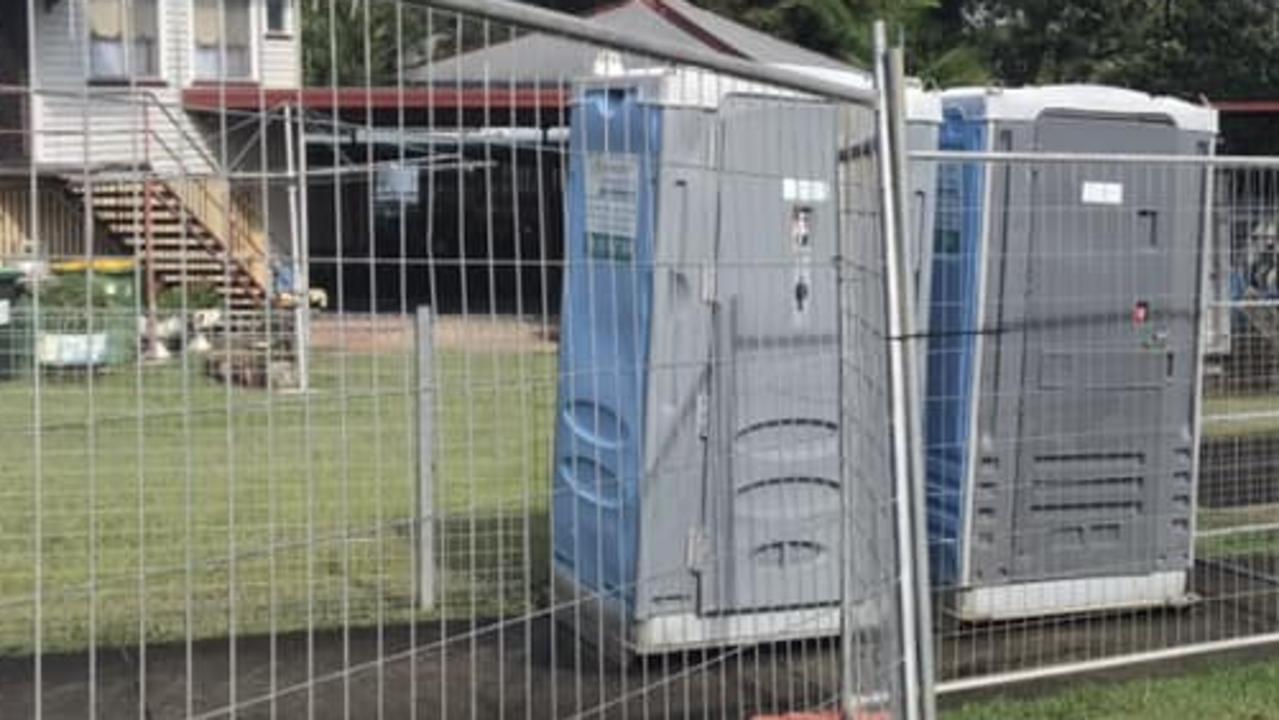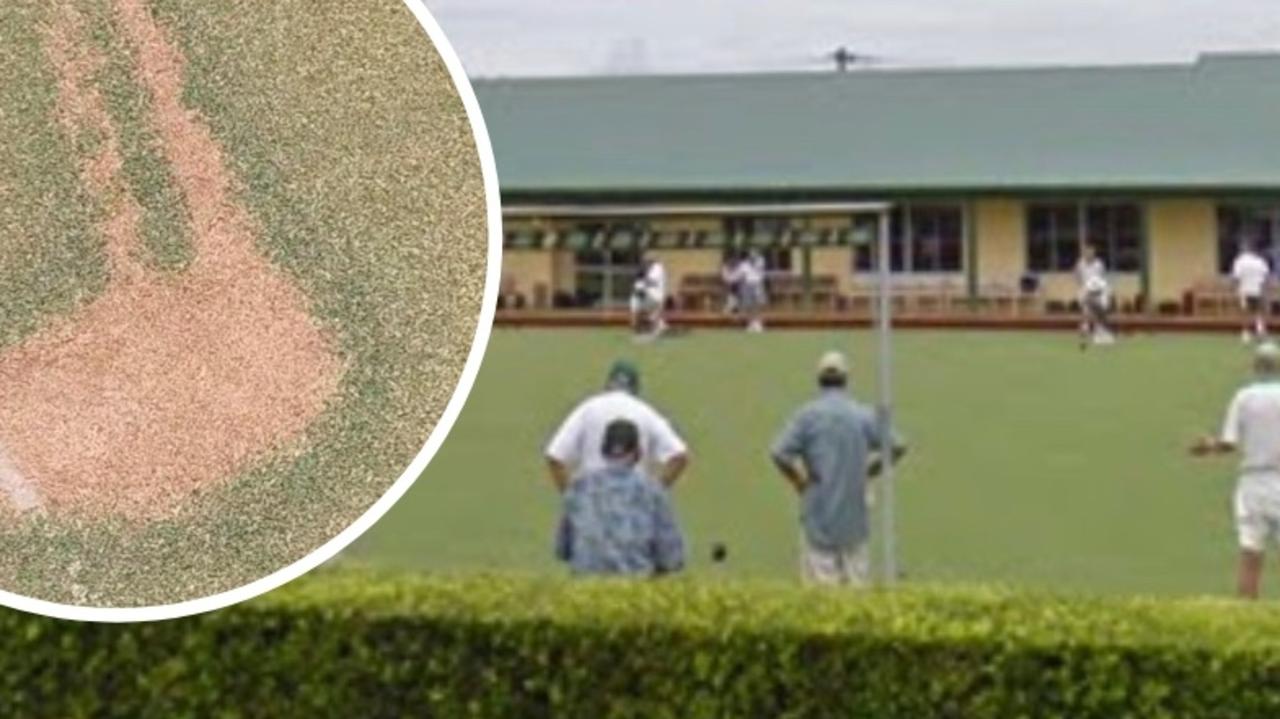Progress on Byron Bay project that will be ‘essential to a functioning community’
The “massive” project has had “unanimous support across the political spectrum and areas of the community” and is set to transform a disused health facility in a prime location.

Community News
Don't miss out on the headlines from Community News. Followed categories will be added to My News.
In a town where locals are being priced out, it’s no surprise not-for-profit groups would find it difficult to get a foothold.
This was one of the reasons Byron Shire Council’s place manager for Byron Bay, Claire McGarry, believes a plan to develop the old Byron Bay Hospital was one of the best projects she has worked on.
A development application for the redevelopment to transform the Shirley Street building into a new community hub has been lodged with the council and will be placed on public exhibition from July 20.
Not-for-profit community organisation Social Futures was recently awarded the tender to manage the property once it was redeveloped.
“It’s been a massive, massive job to get it to this point,” Ms McGarry said.

Ms McGarry said the council had worked with the community steering committee to consider how the building could be best repurposed.
“It’s quite a rabbit warren as a site,” she said.
“It’s heaps of tiny little rooms.”
She said the council engaged a Brisbane-based architectural firm to help consider how they could get the most out of the site.
Crucially, the redevelopment – with works estimated to cost $4.18 million – would create a home for vital community services.
“It’s probably one of the best projects I’ve worked on,” Ms McGarry said.

She said this was because of “the work the community put in initially” and the fact it was a “Byron-based project that’s had unanimous support across the political spectrum and areas of the community”.
“The community and the services it needs are getting priced out of Byron really quickly,” she said.
“We’re kind of returning some of the stuff that’s really essential to a cohesive functioning community.”
The proposed works don’t involve changing the building footprint or its height.
Most of the proposed changes are within the building although exterior aesthetic work and landscaping has been included in the plans.

Ms McGarry said the council was also planning to re-truss the roof to improve the flexibility of design.
She said on the Shirley Street side there were “quite a lot of walls being removed” under the plans, to allow for community-based uses.
“Through the centre of the building, there’s an open garden circulation space that will front on to big open-plan areas,” she said.
“We’ve got a layout in mind that maximises the use of the space.”

When the council purchased the property from the NSW Government for $1 in 2019, there was contamination from asbestos sheeting, PCB electrical fittings, lead painted windows, non-compliant airconditioning units with ozone depleting gas, mould and radioactive sands but those issues were resolved quickly, Ms McGarry said.
“That was one of the first things we did when we took over the site from the state government and they contributed to the cost of that,” she said.
The council was hoping to begin construction on the redevelopment next year, pending approval of the plans.




