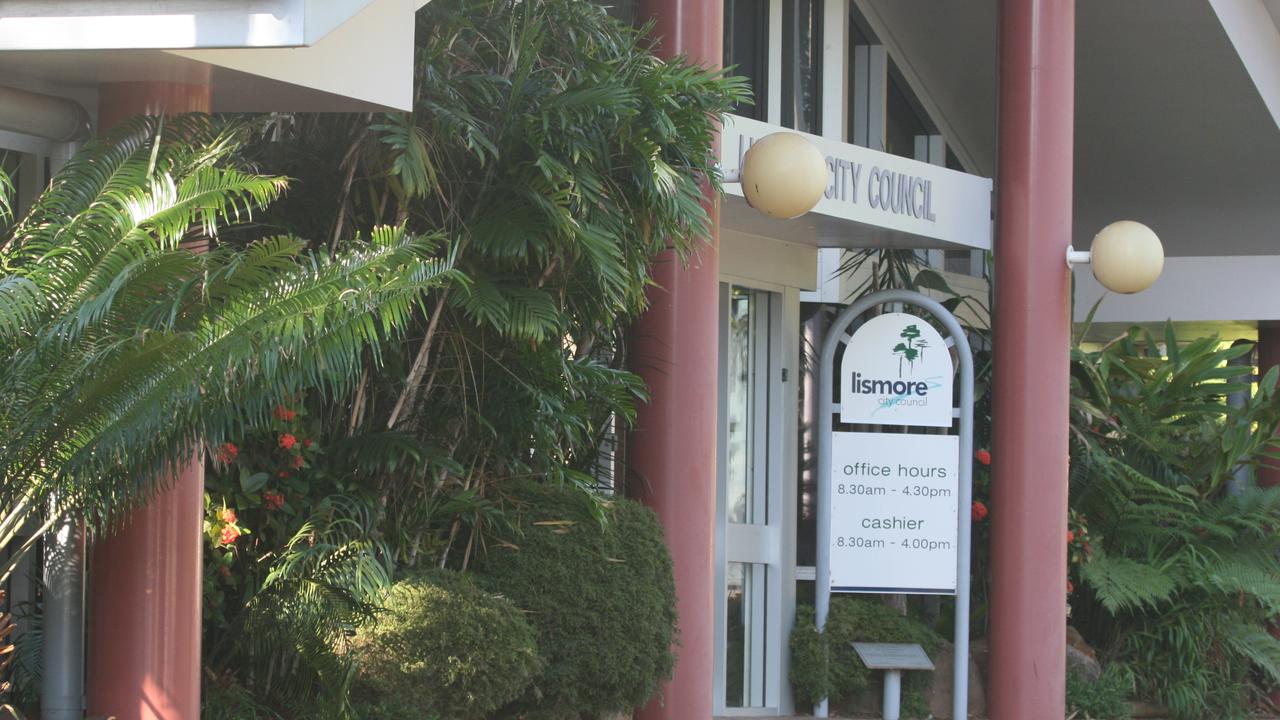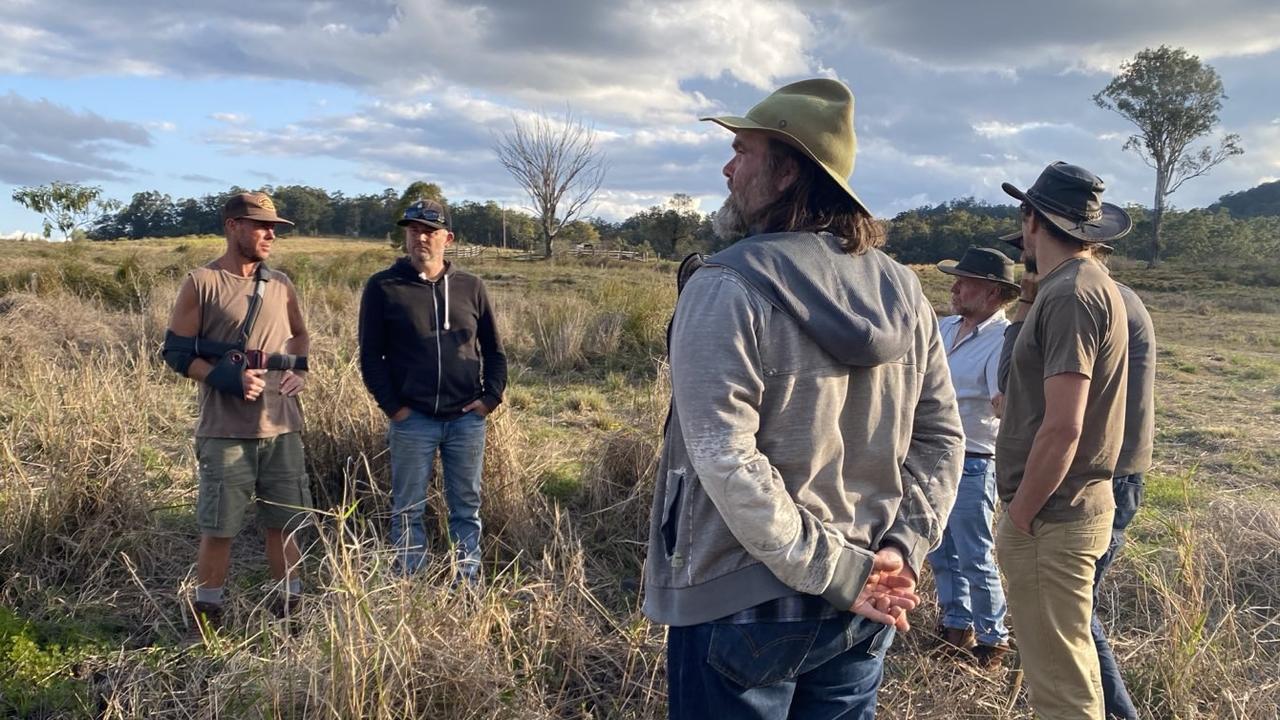New commercial and residential development proposed for Main St, Alstonville
A commercial and residential development has been proposed for the heart of Alstonville. See the images of what’s planned.
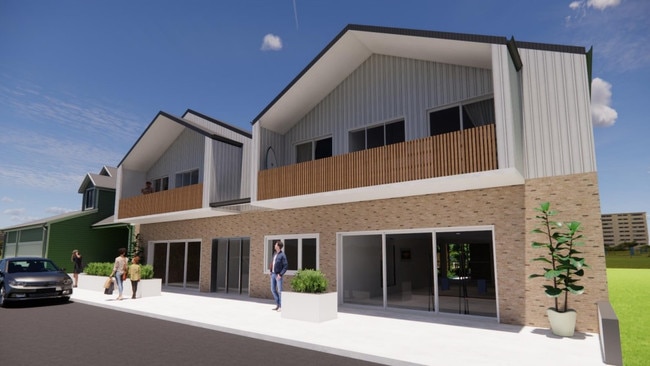
Property
Don't miss out on the headlines from Property. Followed categories will be added to My News.
A developer has proposed a new $1.9 million commercial and retail premises with a number of new shops for the main street of Alstonville.
The project flagged is a two-storey mixed use development including five shops and four apartments on top, with off-street parking for 15 cars accessible from Green St.
At least one of the shops is set to be a cafe and another a restaurant-style venue.
Developer Garrin Wilson said it would be nice to see a medical hub in the plans, but there were no definite plans at this stage.
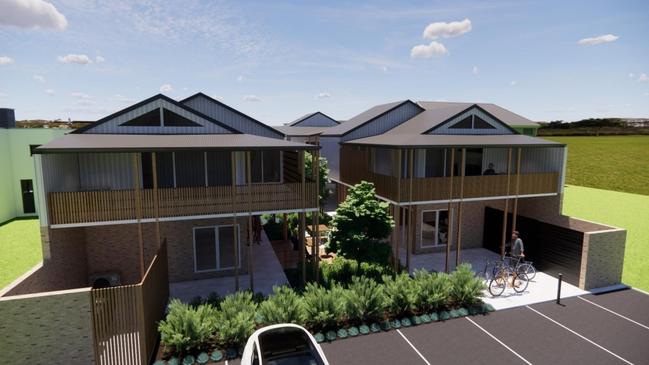
“It’s a beautiful little precinct here in need of some growth,” he said.
“It’ll provide needed commercial and residential space and the idea is to complement the existing commercial premises on the corner of Green St.”
The new “hub” would be accessed from a laneway off Green St, which Mr Wilson said would reduce impacts to traffic on Main St.
The development has been designed by local designer Richard Lutze to fit in with the streetscape of Alstonville by using masonry, timber, fibre cement and Colorbond sheeting.
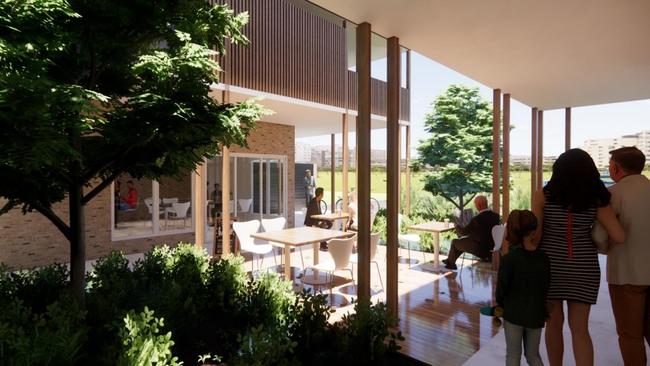
Mr Wilson and his wife Kathy have contracted Northern Rivers tradespeople and professionals.
The development would include a north facing landscaped alfresco area for a cafe and eatery “while assuring a sense of community and semi-private social space”.
“The north facing Alfresco area will be landscaped to contribute to internal amenity and an overall human and community friendly environment exuding commercial (and) recreational comfort within a pedestrian and food arcade environment,” the project’s town planner stated.
Works would include the demolition of an existing shed, and removal of two large mango trees and a small mandarin tree.
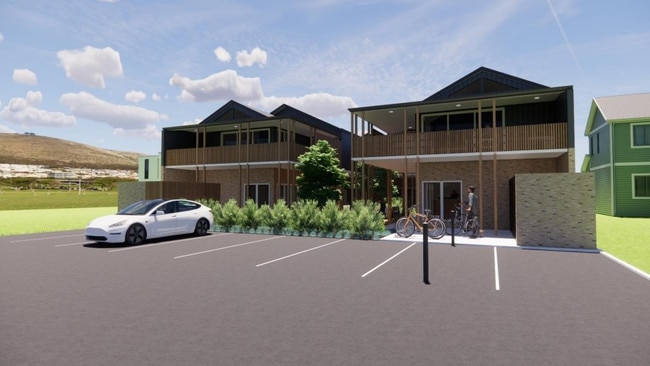
The proposal includes access for people with limited mobility and disabilities
The lot owned by the Wilsons fronts the northern side of Main St.
The development application will remain on exhibition by Ballina Shire Council until April 27.
The application will be determined by the NSW Department of Planning.




