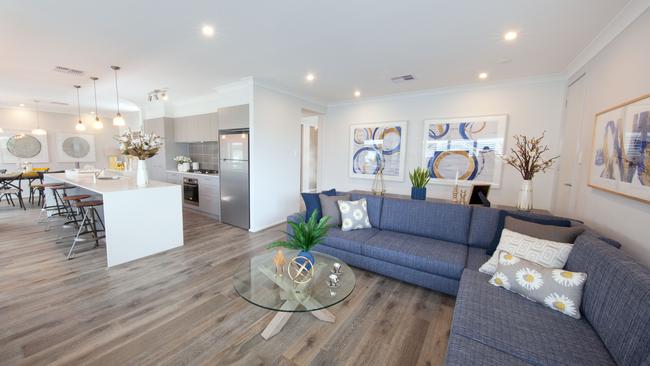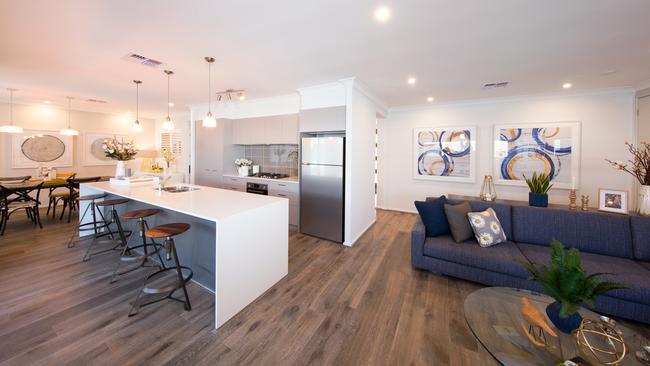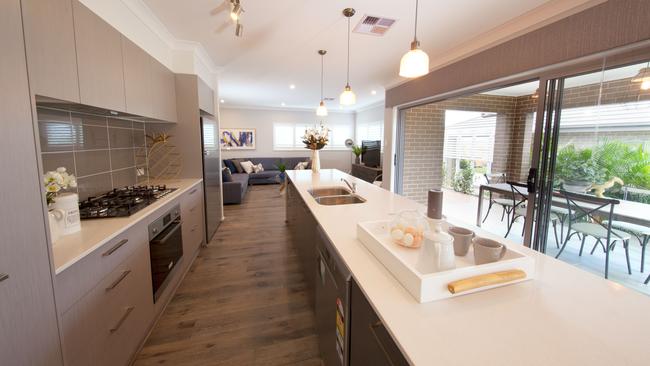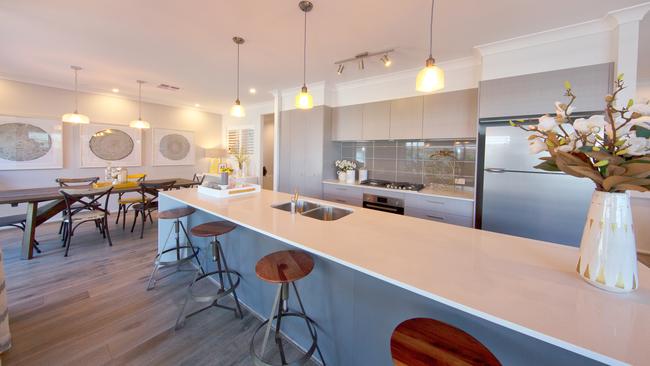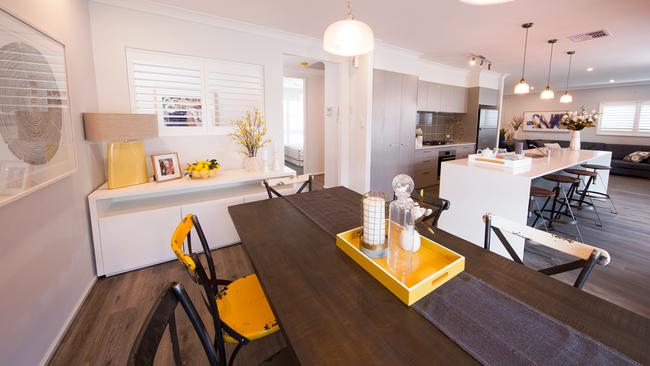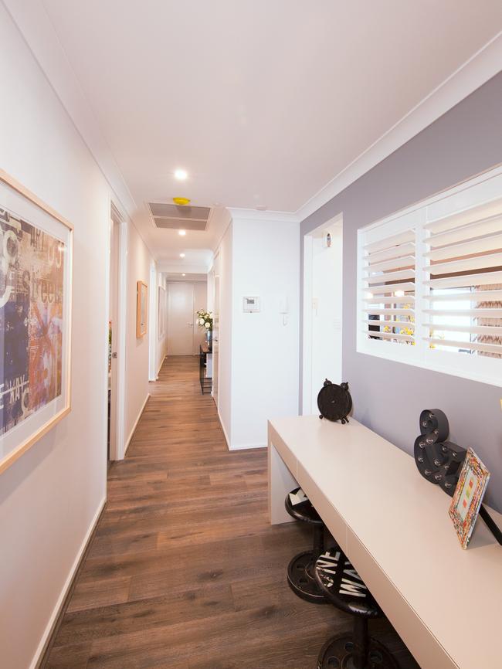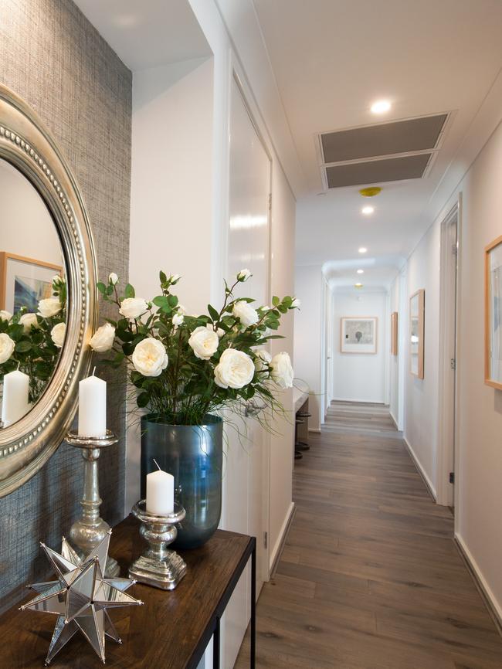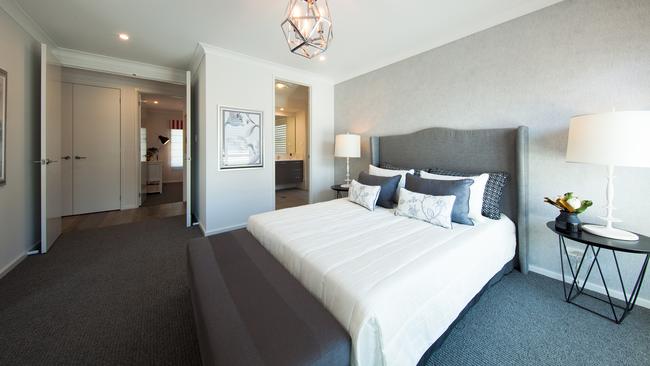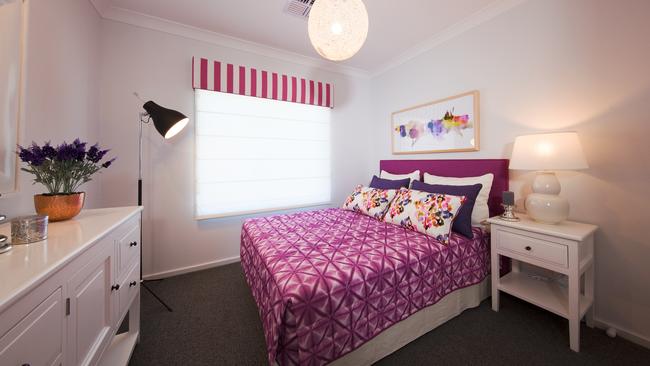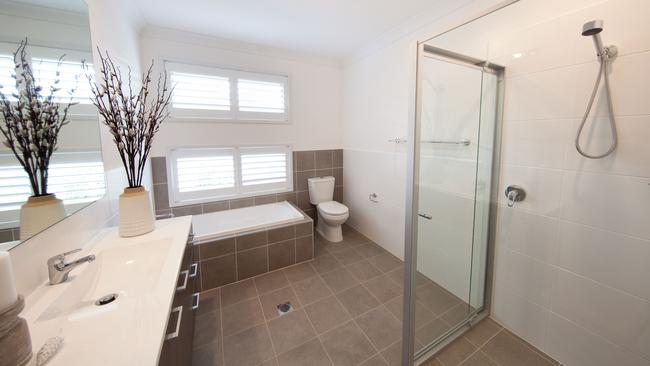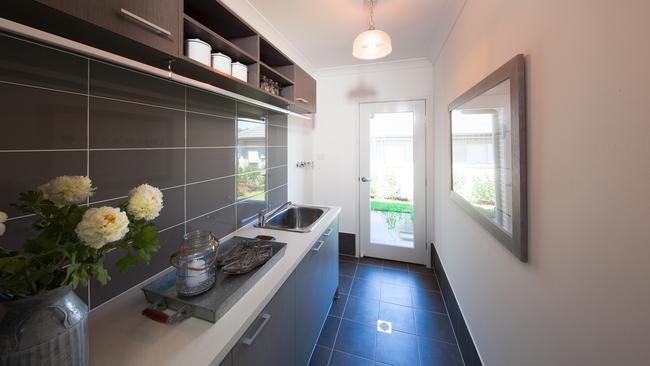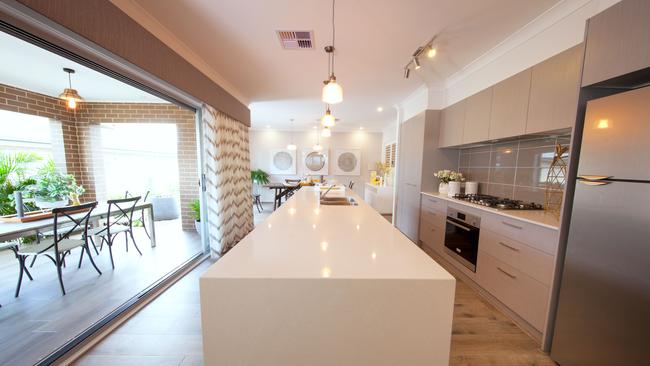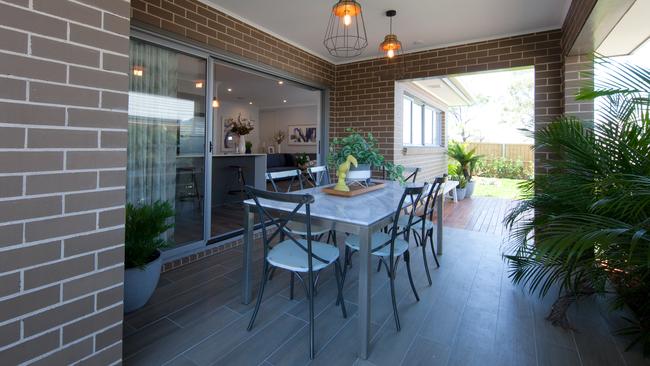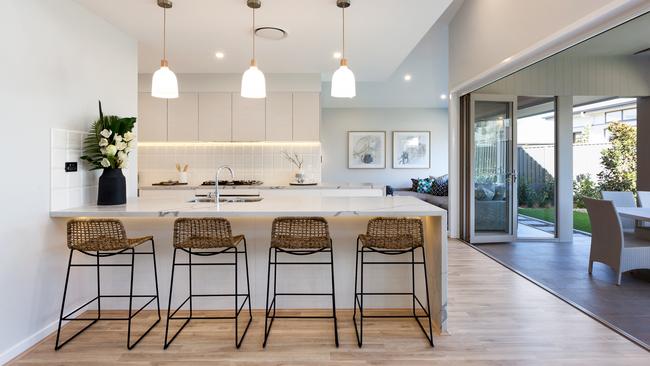With its mega facade and generous proportions, the Newport addresses the streetscape beautifully
WIDTH is a luxury few building sites can afford, so if you’re lucky enough to own a block of land with a frontage that stretches more than 28m, then the Newport by Allworth Homes is an option
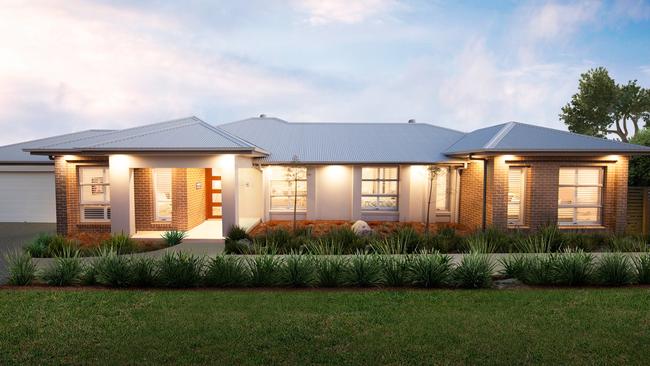
On Display
Don't miss out on the headlines from On Display. Followed categories will be added to My News.
Newport by Allworth Homes
Base price: 249,400
Bedrooms 4, bathrooms 2, cars 2
View: Rennington St, Thornton, daily 10am-5pm
- allworthhomes.com.au
WIDTH is a luxury few building sites can afford, so if you’re lucky enough to own a block of land with a frontage that stretches more than 28m, then the Newport is an option.
With a width of 26.08m, this design addresses the streetscape beautifully.
The mega facade takes in the double garage, media room, a smart-looking porch, and three bedrooms. It’s a generous first impression and Newport lives up to the sense of spaciousness inside.
The single storey, four-bedroom design is a comfortable family home, with an open-plan family, kitchen with walk-in pantry and meals space overlooking the alfresco area. The spacious family room runs adjacent to this area
A computer nook is neatly situated off the central hallway, while a cloak room and linen cupboard are also positioned in this wide space. The media room is tucked in a quiet area at the front of the house, handy positioning for those who work from home.
The master bedroom is a treat, with large double doors opening up to a kingsize room and large walk-in robe and ensuite.
Bedroom four is the only bedroom not positioned at front of this house, but this room has the convenience of being closest to the main bathroom.
WHAT THE BUILDER SAYS
“The Newport model displayed at Thornton is versatile home suited for both town and country living. The Newport has a high level of inclusions with an affordable price tag. It features a well-appointed gourmet kitchen, which is the hub of this well planned home, plus enormous living areas opening onto a large outdoor alfresco entertaining area. This home has four generous sized bedrooms, including a huge king size master suite with large walk-in robe and ensuite. A home ideal for all the family with a separate media room to escape.”
Jim Beaton, Allworth Homes sales and marketing manager
