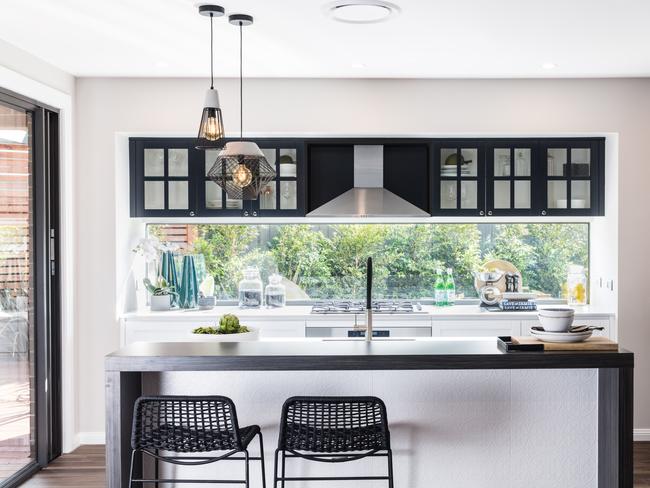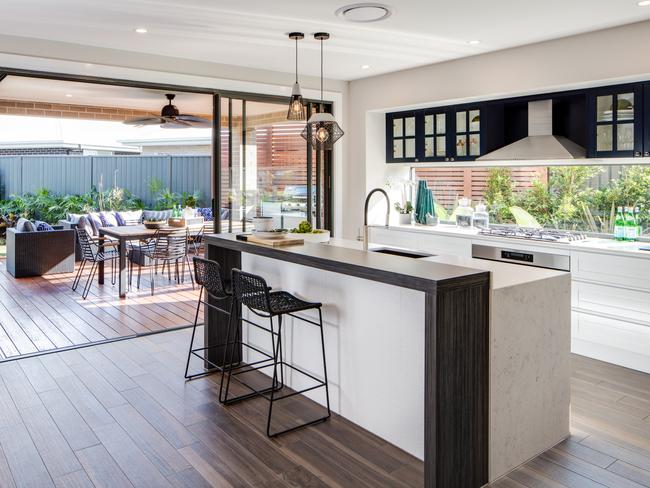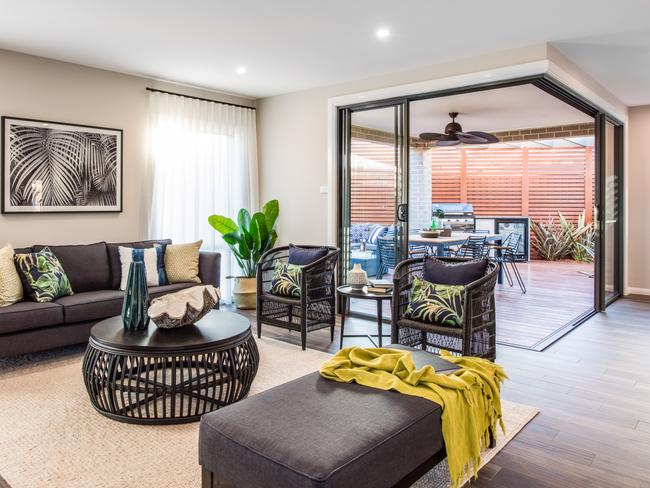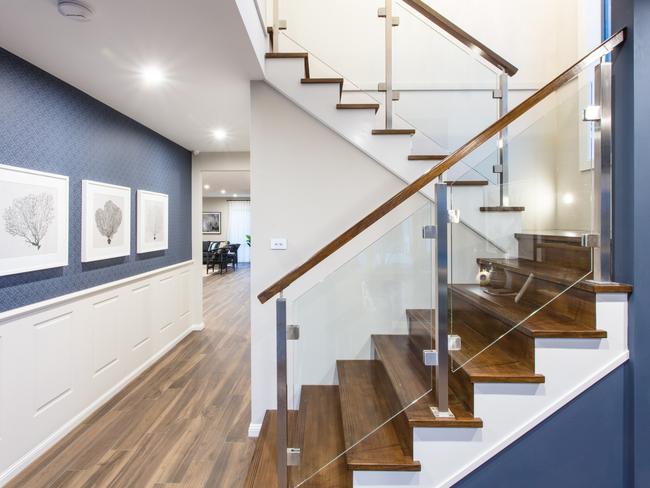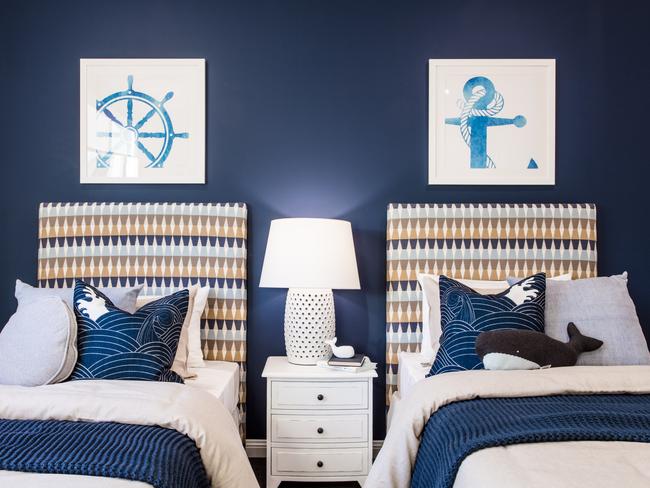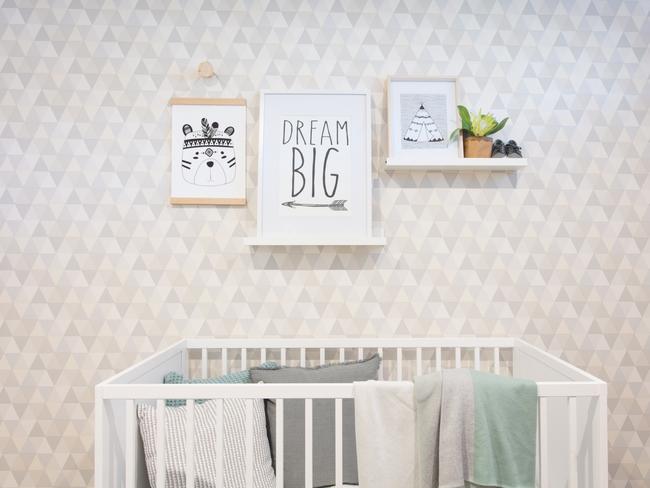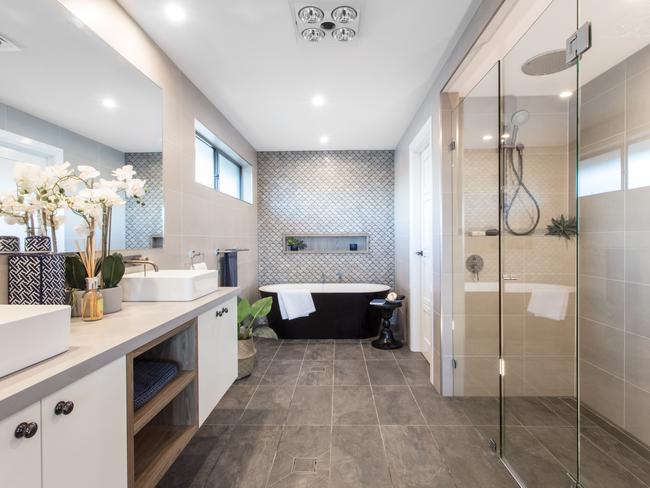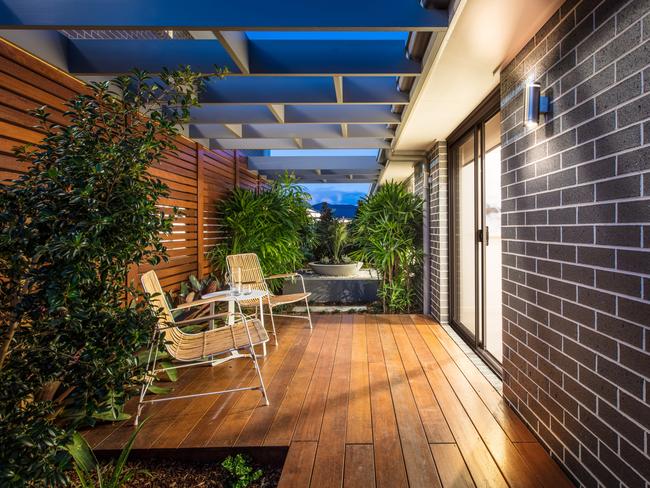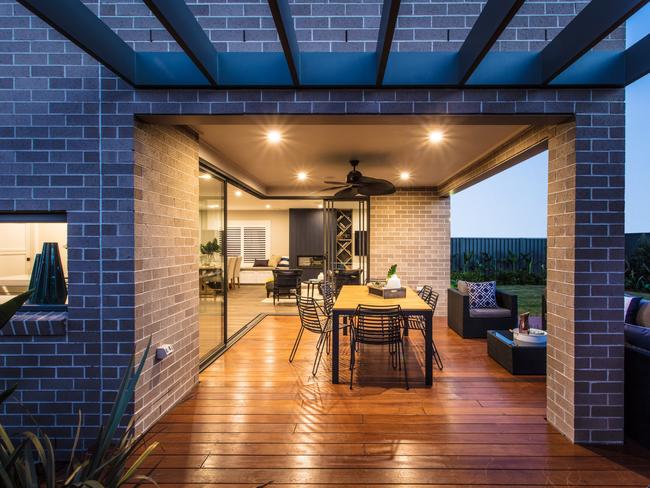Two-storey Harlech 333 by Burbank Homes should be on the short list of any family looking to upgrade
THIS two-storey home should be on the short list of any family looking to upgrade. Not only does it have four bedrooms, but living areas on both levels to allow the family to spread out.
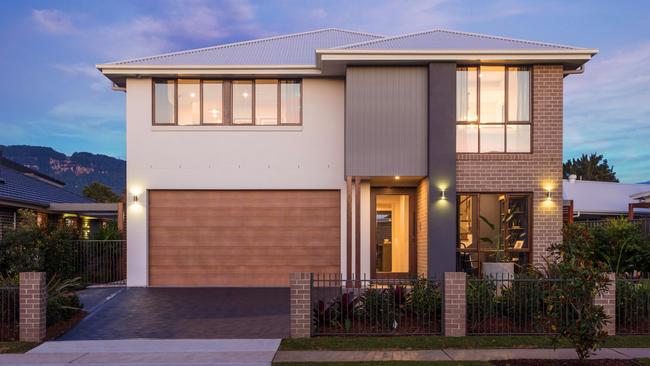
On Display
Don't miss out on the headlines from On Display. Followed categories will be added to My News.
The HARLECH 333 by BURBANK HOMES
BASE PRICE: $312,500
DETAILS: Bedrooms 4, bathrooms 2.5, cars 2
VIEW: Calderwood Valley Display Village Estate, Popple Way, Calderwood. Open Saturday-Wednesday 10am-5pm
WEB: burbank.com.au
THIS two-storey home should be on the short list of any family looking to upgrade.
Not only does it have four bedrooms, but living areas on both levels to allow the family to spread out.
The ground floor has a study at the front, which could also work as a spare bedroom. It is removed from the main hub of the home, with a stairwell, powder room and walk-in pantry placed between it and the open-plan kitchen.
The main living areas of the kitchen, meals and family rooms are grouped together in an L-shape, with the alfresco squaring off that area nicely.
The laundry is also in this part of the house, positioned just behind the garage.
Upstairs, there are two spacious living areas with a rumpus room and a kids’ activity room between bedroom three and four.
The master bedroom is a must-see, taking up almost a quarter of the first floor. Almost 5m by 5m, it has a spacious ensuite and walk-in robe. The family bathroom has a bath and shower with a separate toilet.
This place is perfect for bigger families. Plenty of storage space has been designed into the floorplan, with extra shelving near the laundry, and another linen press upstairs.
WHAT THE BUILDER SAYS
The Harlech 333 is the ideal home for growing families, with four bedrooms cleverly positioned on the first floor away from the noise of downstairs. The ground floor features a striking open-plan kitchen adjoining a spacious living area and alfresco. Additional features include multiple living spaces, a double garage and stunning ensuite to the master suite.
Jarrod Sanfilippo, Burbank group managing director
