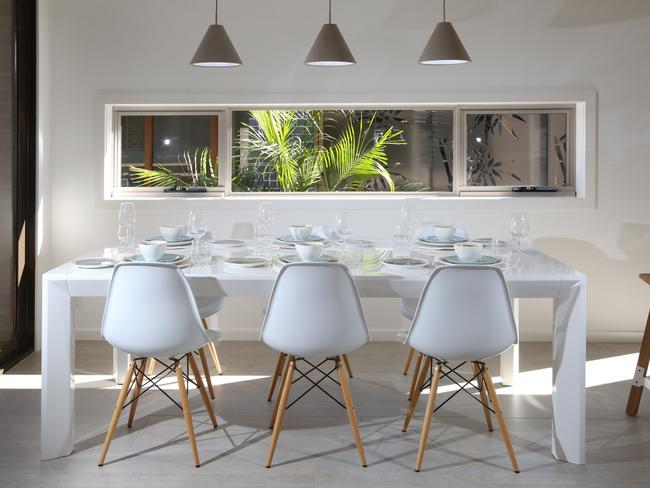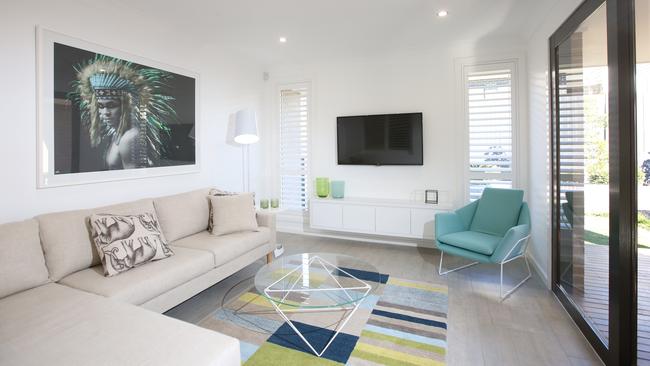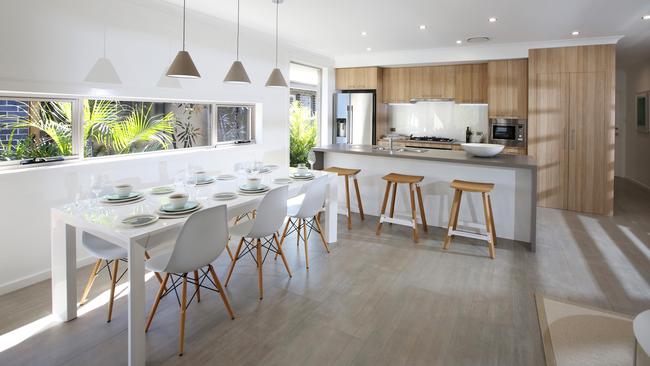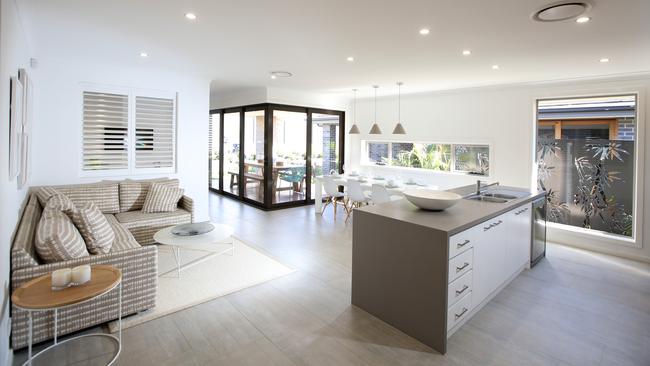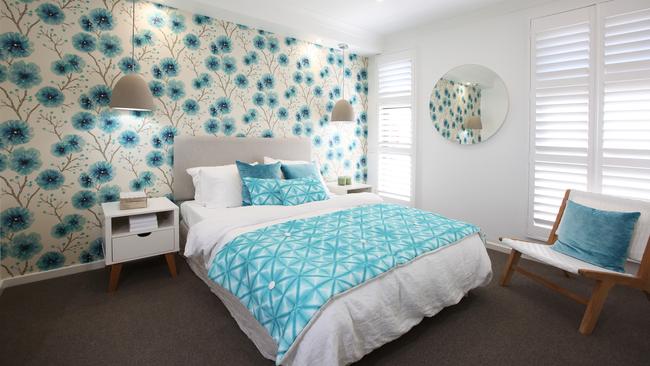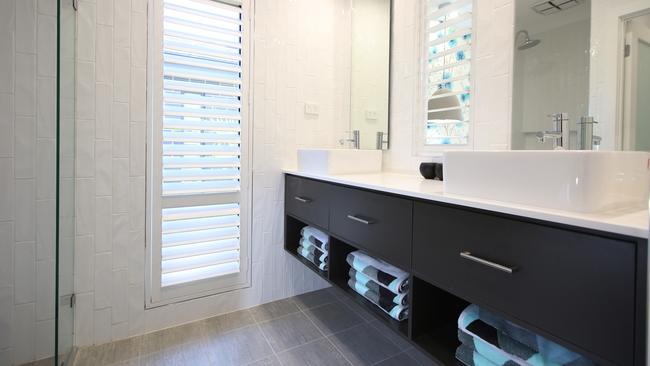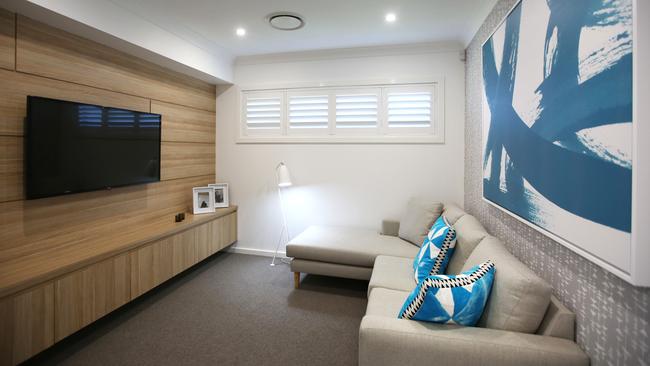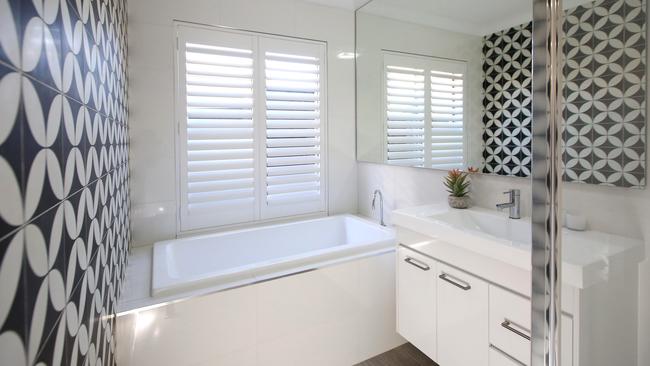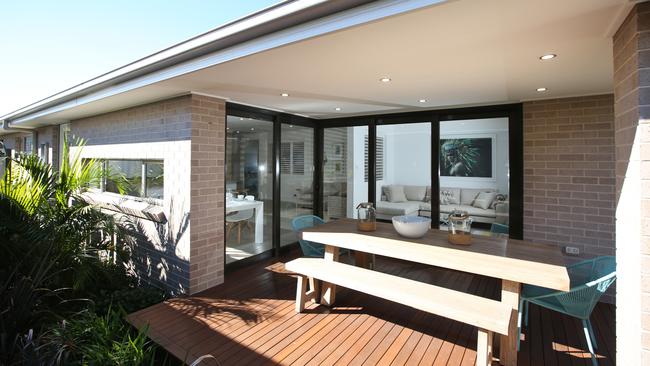Champion Homes’ San Remo 219 may be narrow, but a flexible floorplan means you won’t sacrifice any luxuries
The design of Champion Homes’ San Remo 219 may be narrow, but clever use of space and a flexible floorplan mean you won’t sacrifice any home luxuries.
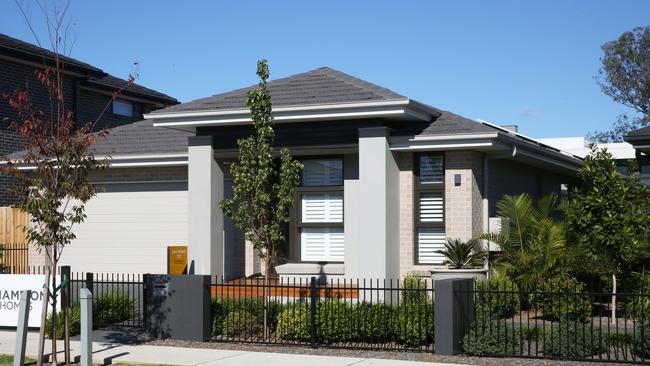
On Display
Don't miss out on the headlines from On Display. Followed categories will be added to My News.
The SAN REMO 219 by CHAMPION HOMES
BASE PRICE: $292,800
DETAILS: Bedrooms 4, bathrooms 2, cars 2
VIEW: 13 Sargeant St, Oran Park. Open Thursday-Tuesday 10am-5pm
THE entrance to this home is almost like a luxury one-bedroom apartment.
Cocooned just off the entrance is the master suite, which is separated from the rest of the house by a media room. In terms of privacy, San Remo 219’s narrow block design by Champion Homes is perfect.
The design may be narrow, but clever use of space and a flexible floorplan mean you won’t sacrifice any home luxuries.
A large open plan kitchen, dining and family room dominate the rear end of the home, while a separate rumpus room and media room offer plenty of living area alternatives for families.
A covered outdoor space completes the living areas of the home and offers valuable extra space for entertaining.
A clever design element places the three secondary bedrooms down one side of the home and, separated by a hallway, creates a private space for sleeping quarters away from the main hub of the home.
The floorplan offers plenty of storage, which is a key element in a modern family design. The walk-in-pantry and linen cupboard provide good general storage, while built-in robes in all rooms and a walk-in robe in the master suite provide plenty of personal alternatives.
WHAT THE BUILDER SAYS
We have had record numbers of people walk through the San Remo 219 display home because they love the versatility and style of the floorplan. With four separate living areas and an under-roof alfresco, this gives many choices and options when entertaining or just having a quiet family get together. People have also commented on the energy efficiency of the home which comes with a 2kw photovoltaic system,
Barry Kelleher, Sales director, Champion Homes
