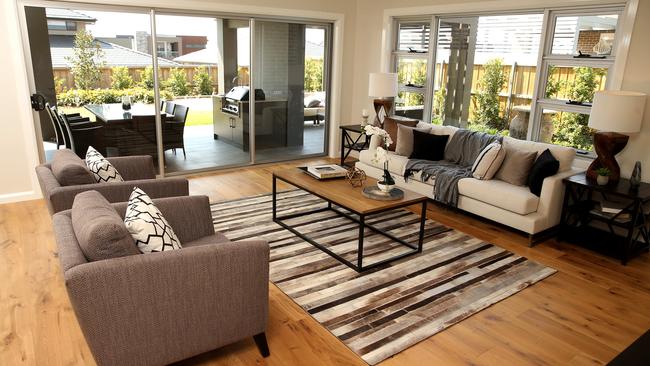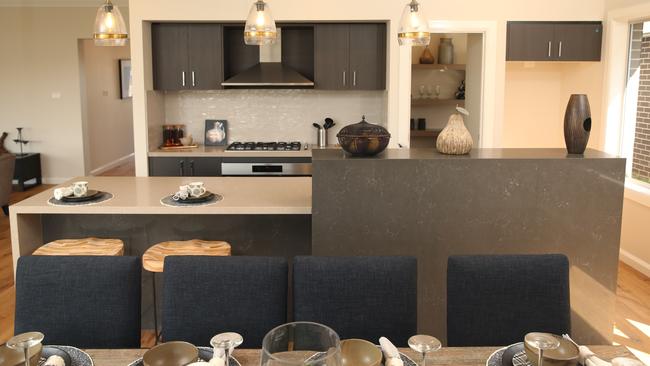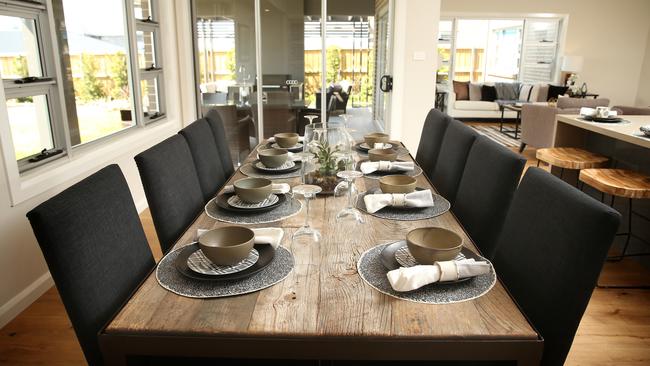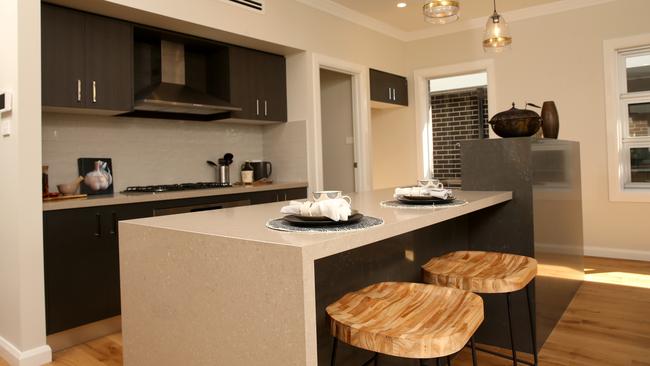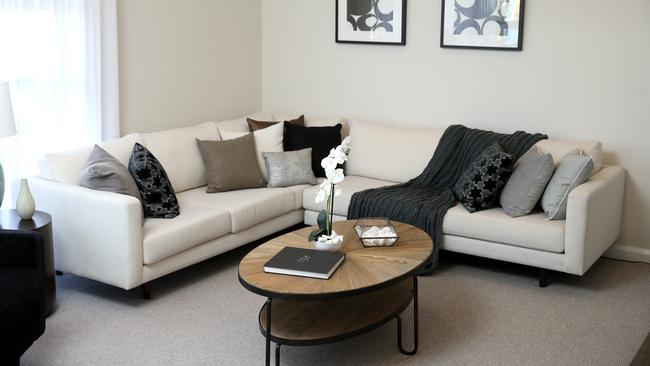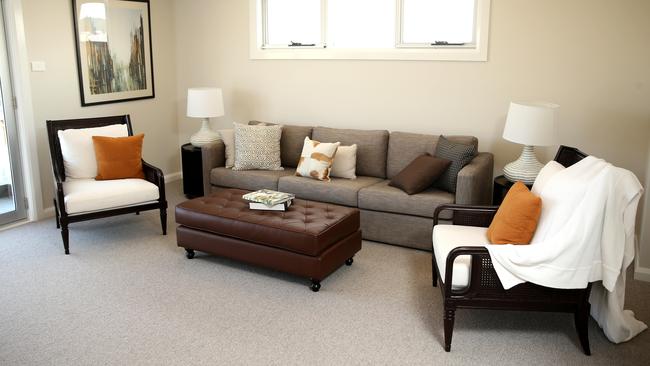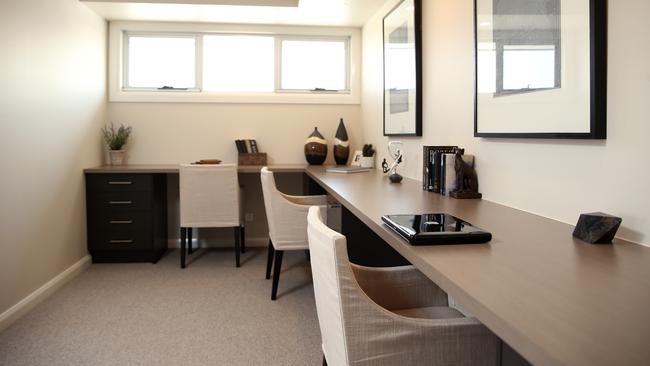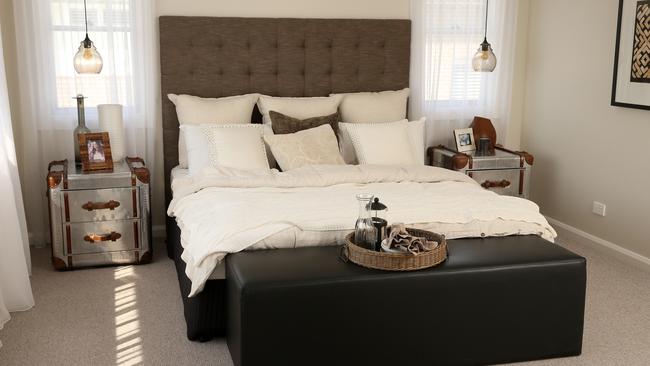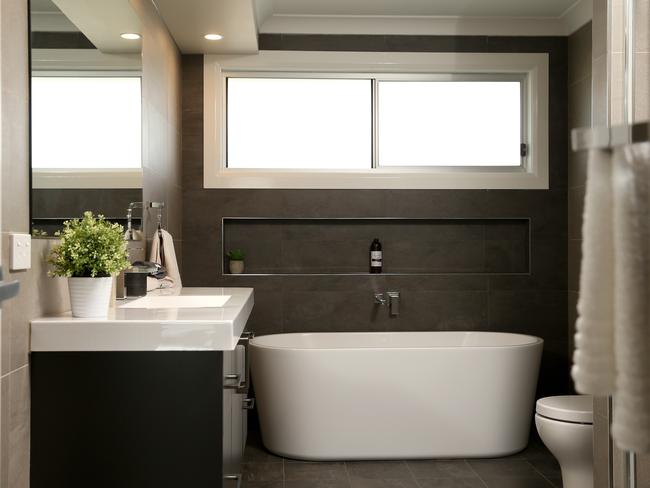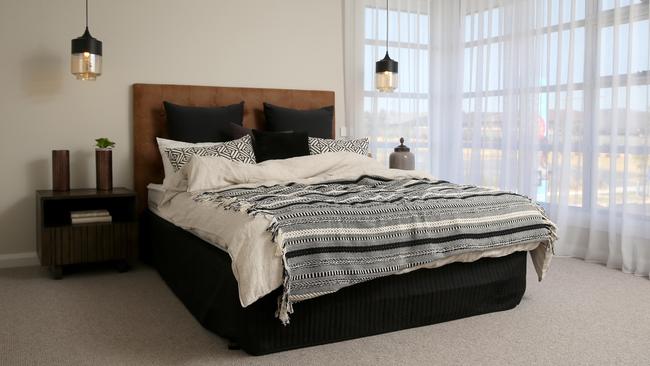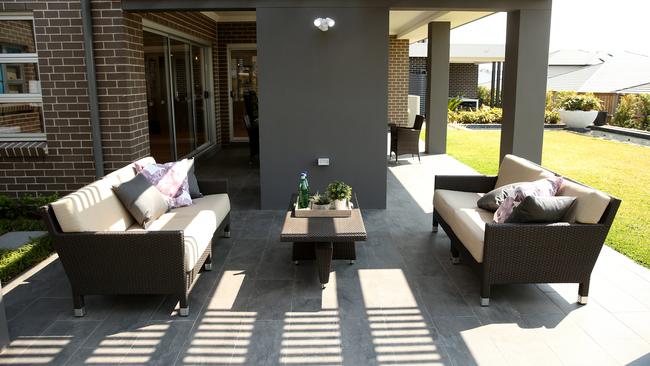Bellriver Homes’ Tilbury 393 is a design that multiple generations can live in and love
This spacious house includes a guest room, teenage retreat space and a large outdoor entertaining area
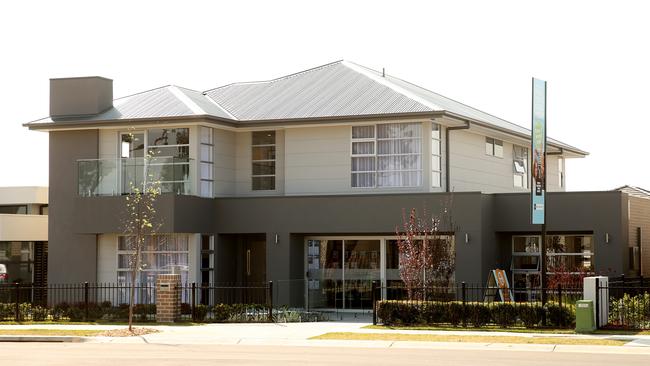
On Display
Don't miss out on the headlines from On Display. Followed categories will be added to My News.
The TILBURY 393 by BELLRIVER HOMES
BASE PRICE: $423,710
DETAILS: Bedrooms 5, bathrooms 3, cars 2
VIEW: Lot 3512 Webber Loop, Oran Park. Open daily 10am-5pm
AS families grow, their accommodation needs can change. Sometimes that means multiple generations living under one roof. Accommodating in-laws is much easier if they don’t have to negotiate stairs, which explains the appeal of the Tilbury 393 by Bellriver Homes.
Built as a family home, the Tilbury 393 is well suited to intergenerational living — not only is there in-law accommodation on the lower level, there’s also a great teenage retreat on the upper level. The design is suited to those who want a larger home that fits on a relatively shallow block.
Step inside and there’s a large void above the wide entry. The lounge room or media room is to one side while further through is a fifth bedroom or guest room, complete with built-in robes. The bedroom adjoins the downstairs bathroom.
At the rear is the large open-plan kitchen with walk-in pantry, meals and family space, where stacker doors slide back to give access to the large outdoor entertaining area.
Upstairs there are four bedrooms, an open-plan study and a rumpus area. Each of the three children’s bedrooms has a built-in robe, while the master bedroom has a large walk-in robe as well as an ensuite.
WHAT THE BUILDER SAYS
The Tilbury 393 is a modern, open family home, perfectly suited to multi-generational living. With separate zoned areas for teenagers, guest accommodation downstairs, complete with walk-in robe, make-up station and ensuite, you can welcome your whole family in this spacious and functional design. Entertaining is a breeze, with the kitchen and butler’s pantry positioned opposite the outdoor alfresco.
Ali Zoabi Sales manager, Bellriver Homes
