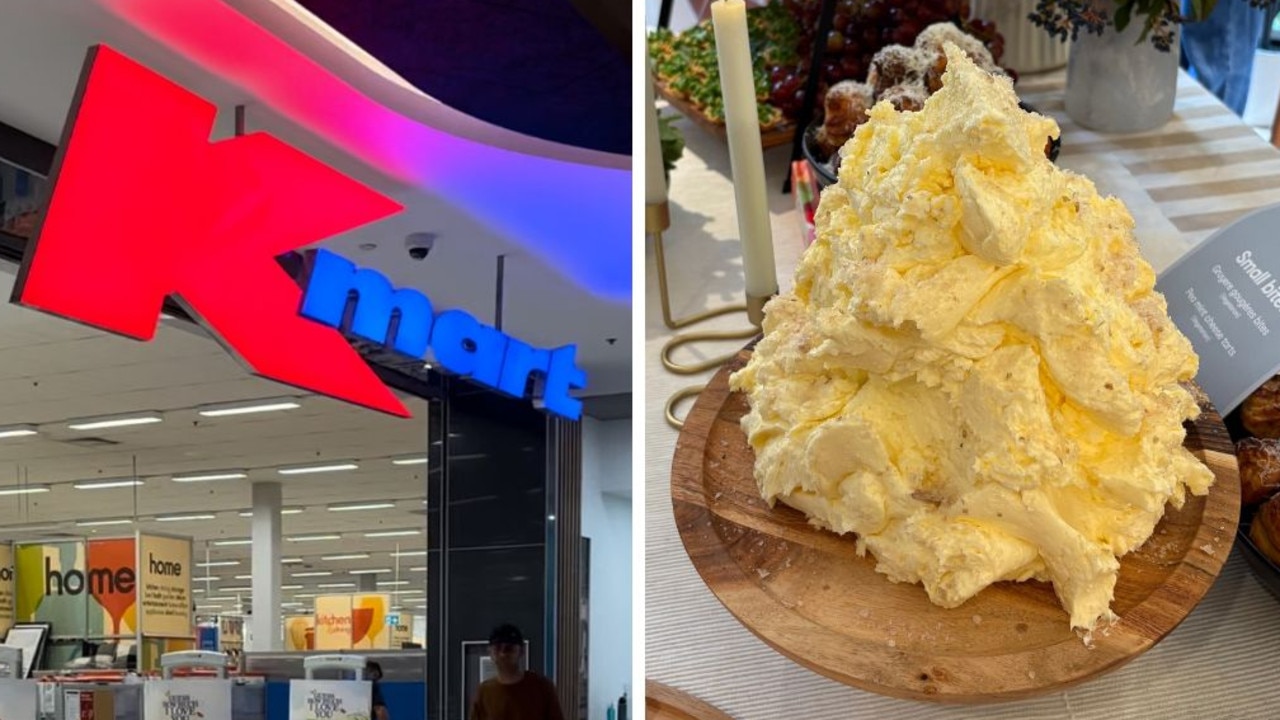New kid on the block: Display home a tribute to modern architecture
TH Edenvale 37 by McDonald Jones is a tribute to modern architecture with sharp, square lines defining the home.
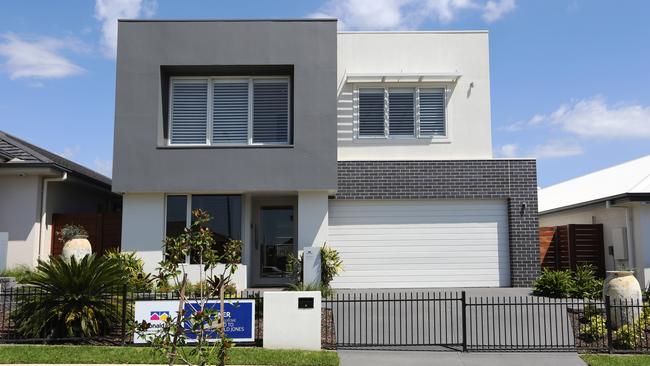
Home
Don't miss out on the headlines from Home. Followed categories will be added to My News.
DRAWING on traditional architecture for inspiration has had it’s day, going by McDonald Jones’ new display home, Edenvale 37.
This block heavy design is a tribute to modern architecture, with sharp, square lines defining the home, which is on display in Gregory Hills in the Malibu facade.
With so many suburban profiles changing as post war homes are knocked down to make way for new designs, the desire to build a design that works back with the old streetscape is fading.
The Edenvale 37 has been designed to fit on a narrow metropolitan block, with the width spanning only 10.23m.
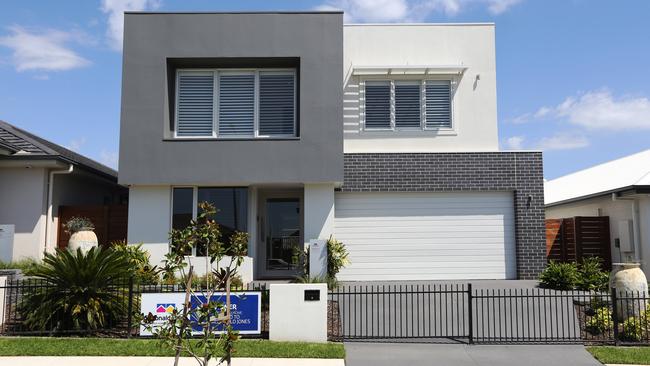
The main achievement is just how much house McDonald Jones has been able to place onto a smaller lot size. There are numerous living areas across both levels, ensuring that even on a smaller footprint there’s a true appreciation that the needs of the whole family are met.
Living
The study at the front of the design is open plan, allowing for interaction between the person working away and parents wanting to check in to help with homework.
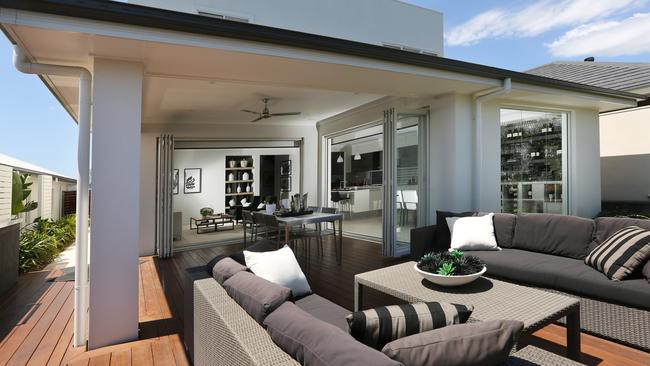
The home theatre in the Edenvale 37 also differs slightly from the usual. Instead of being completely closed off and removed from what is happening in the rest of the home, this home theatre features see-through shelving into the family room.
The sleek, contemporary kitchen is a feature of the display home. The sink sits on the breakfast bar, which has room for five seats, but the highlight of this area has to be the butler’s pantry, which will house the refrigerator, and also has a walk-in pantry.
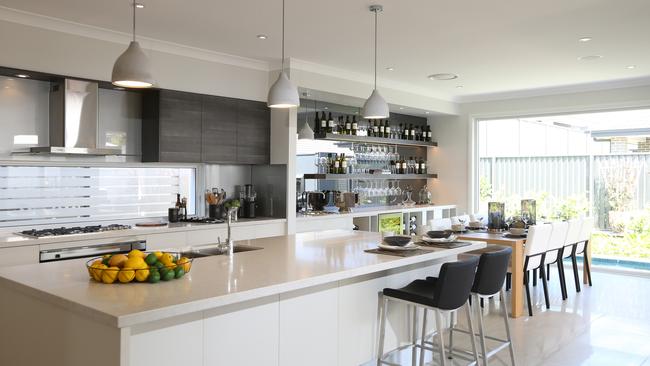
The dining room is comfortably placed to the right of the kitchen. The alfresco, which is optional, can be added to the dining room.
Upstairs, a study nook has also been provided off the staircase, with a built-in table.
A children’s activity room/multi-purpose space has also been worked into the first floor, conveniently placed in the middle of the floorplan for easy access.
Bedrooms
This first level also incorporates the four bedrooms, with the highlight being the rear positioned master suite, which features double walk-in robes and an extra large ensuite.
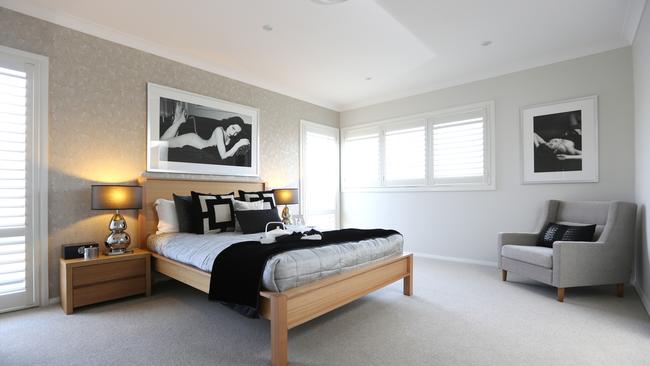
The secondary bedrooms are positioned on the other side of the floor, separated by the children’s activity room. Bedroom three is framed by the grey rendered square on the facade, while bedroom two sits atop the double garage, with an awning on the main window offering extra solar protection.
Bedroom two is across from the main bedroom, which features a bath tub and has the extra convenience of a separate toilet. A linen cupboard is also located nearby.
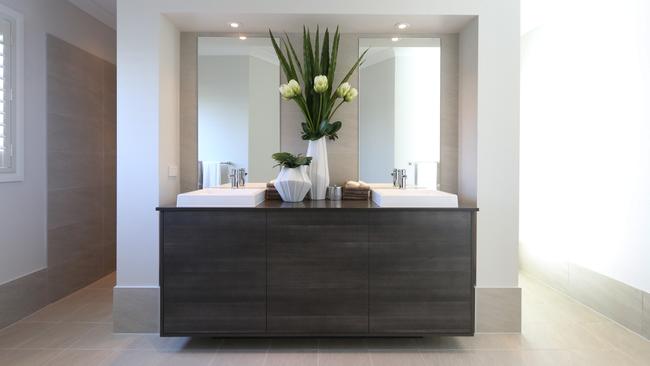
Pictures Bob Barker
WHAT THE BUILDER SAYS
The main talking piece of the Edenvale 37 is just how much house we’ve been able to place onto a smaller lot size, even the directors were impressed when they walked through the home for the first time.
The design uses all of the available floor space and this really showcases the clever thinking that’s gone into the its development.
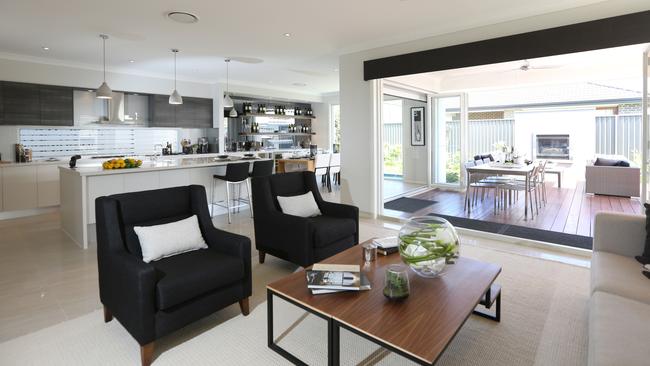
Facades, just like our designs, are always evolving and allowing McDonald Jones to offer the market something fresh and new.
The response to Malibu facade as displayed at Gregory Hills has been fantastic.
The sleek clean architectural lines have really struck a chord with the market, and the positive feedback has been overwhelming.
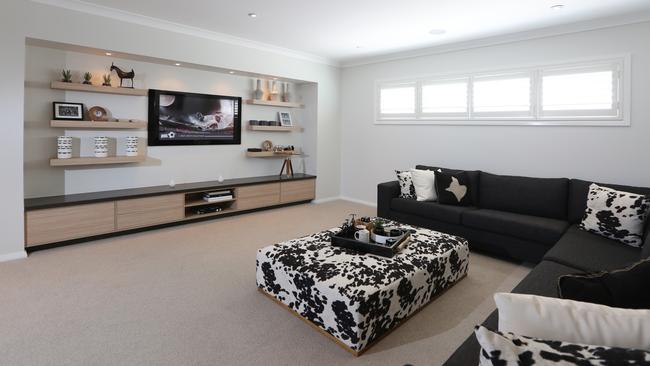
The design is offered with a wide selection of bricks, plus there is also an option to have a fully rendered look using CSR Hebel.
WE’RE LOVING
• The shelves along the TV recess that allows you to see through the home theatre to the family room
• A butler’s pantry and walk-in pantry in the kitchen
• The over-sized ensuite in the main bedroom


