Inter-generational living makes (dollars and) sense with this Allcastle Homes design
WITH the rising cost of real estate in this country more people are looking to make the most of their money by moving in with intergenerational family members.
PROMISING to fit on blocks just a tad over 450sq m, this is the design you want if you want to live large in the ’burbs.
The Grandworth Newbury 37 MkII is an impressive 377sq m, but it’s not just open plan living space that chews up the metreage. Designed to comfortably house an average sized family with four bedrooms on the upper floor, a guest bedroom has also been included on the ground floor complete with ensuite and walk-in robe.
Allcastle Homes is all too familiar with soaring real estate prices making intergenerational living a more viable optional, and this design is one solution giving all involved plenty of space.
Several of the company’s designs lend to intergenerational families, but the Grandworth Newbury 37 MkII is well worth checking out.
There are 18 different facades to choose from for this design, and there are plenty of optional design extras to take note of if the design on display is not exactly to your liking.
The alfresco is not included in the base price. The company will pour the concrete for the alfresco as your size specification and cover it for you to your preference, so all prices are POA.
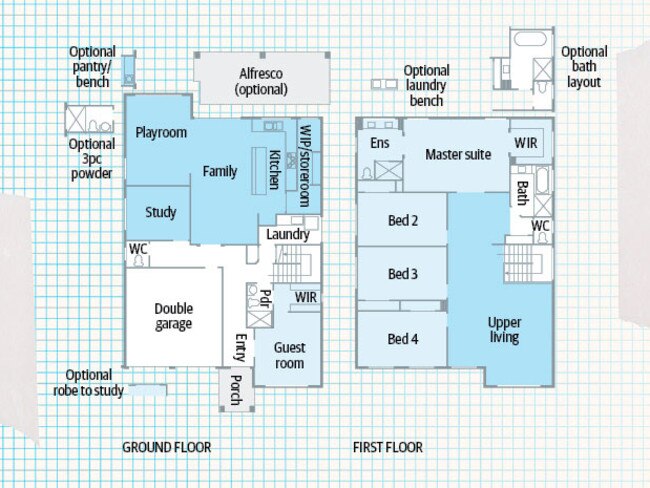
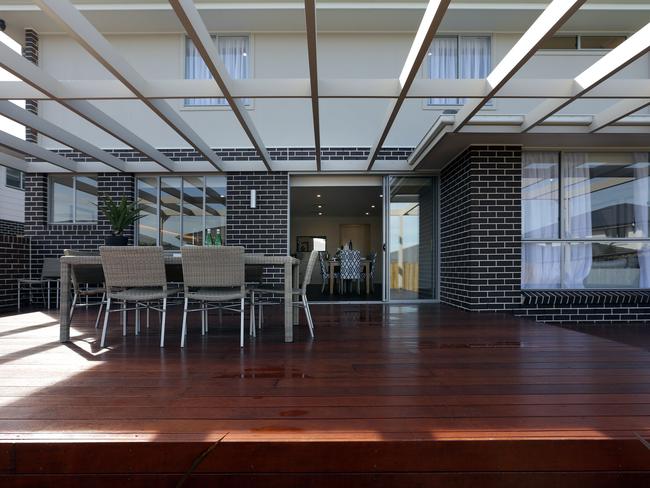
There’s one room in this design that you won’t find in many others: a playroom. This room is situated behind the study and just off the family room.
This grand space at the end of the design on the left, could just about be anything. It could be cordoned off to be used as another bedroom, it could well be a pool room or media room.
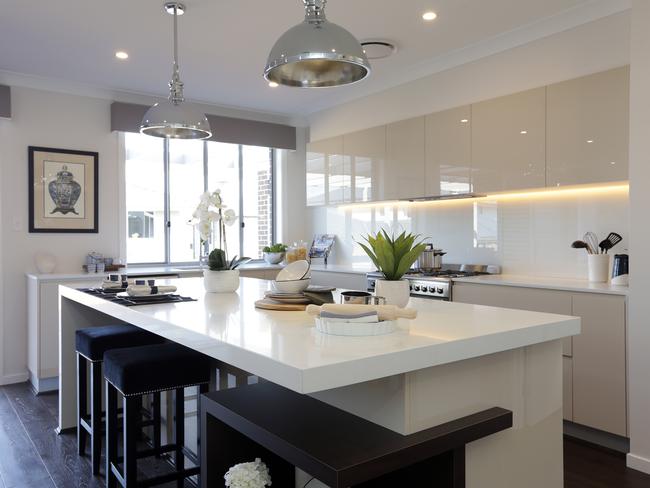
This well-proportioned space called the Playroom gives buyers choice on how to utilise their home.
The biggest surprise on the ground floor is the walk-in pantry.
Running along the back length of the kitchen, this impressive space is a chefs’ dream come true.
The clean and simple-design kitchen can remain uncluttered and clean with a behind the scenes storage space that needs to be seen to be appreciated.
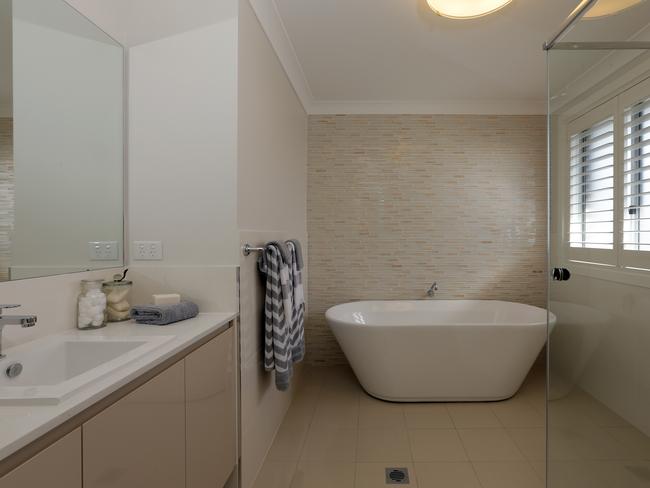
The master bedroom is another “wow” in the Grandworth Newbury 37 MkII.
Taking an impressive 6m x 4m on the back-end of the first floor, the occupants of this room will want for nothing.
The accompanying ensuite features a double sink and shower on one end, while at the other end of the bedroom, you’ll find a walk-in robe that swings into a U-shape.
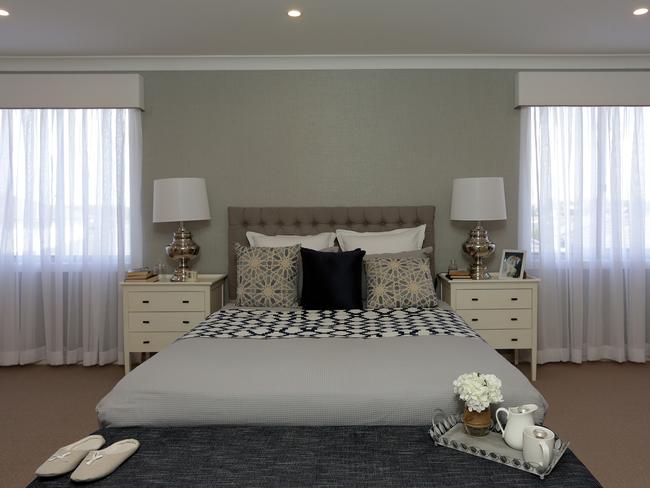
There are another three secondary bedrooms on this floor and all of them are double rooms.
This is of significant importance, especially for older children who want to keep a desk in their bedroom as well. At 5m x 3m, there is enough space to comfortably accommodate both.
With linen cupboards on the ground and first floors and robes in all bedrooms, including the guest bedroom, plenty of storage space has been worked into this design.
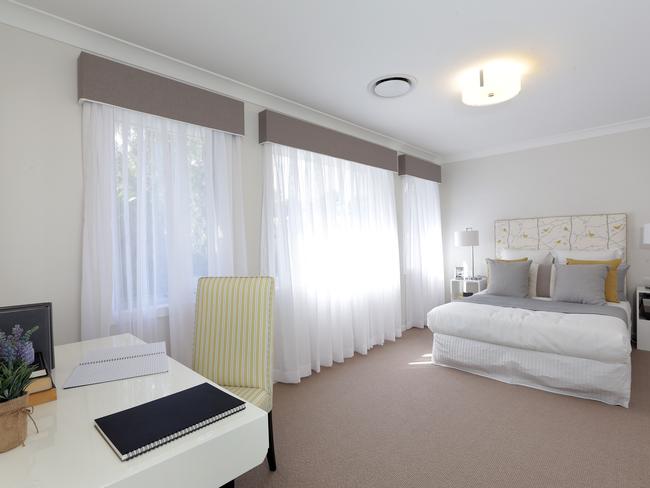
catherine.nikas@news.com.au
Pictures John Fotiadis
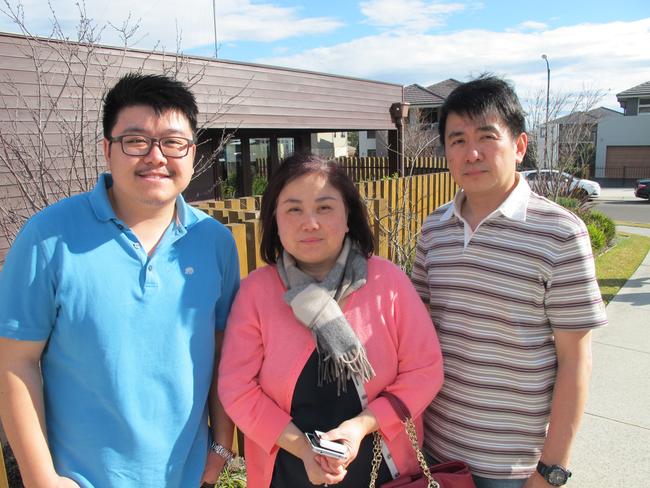
The Budiman family are planning to build a bigger home with plenty of room for guests.
“We just put our house on the market,” Martha Budiman says.
“We live in The Ponds and our house is too small for us. We don’t want to miss the opportunity to sell what we have — it’s such a good time to sell.”
The family want an open-plan design with five bedrooms and they are keen on designs by builders such as Metricon and Kurmond among others.
“We’re looking to buy land and build, somewhere around Bella Vista or Kellyville or The Gables,” Mathew Budiman says.
Mathew Budiman with his parents Martha and William Budiman
“This is a three-generational home that can have the grandparents sleeping downstairs in the guest bedroom with its own powder room and the parents and children upstairs.
“There is a huge living area upstairs for the kids to enjoy time out on their own.
“We are getting a lot of enquiries from these type of family set-ups who are wanting to knock down their homes and re-build a home that can comfortably accommodate everyone.
“This isn’t the biggest home we have, but there is a largeness to it with the open spaces of the family, kitchen and playroom.
“Also, all the bedrooms are extra large, fitting a double bed and study, which is especially important if you have school-aged kids.”
Michael Smith, sales and marketing manager, Allcastle Homes
- Double sized bedrooms
- A powder room and another toilet on the first floor
- The walk-in pantry is the entire length of the kitchen



