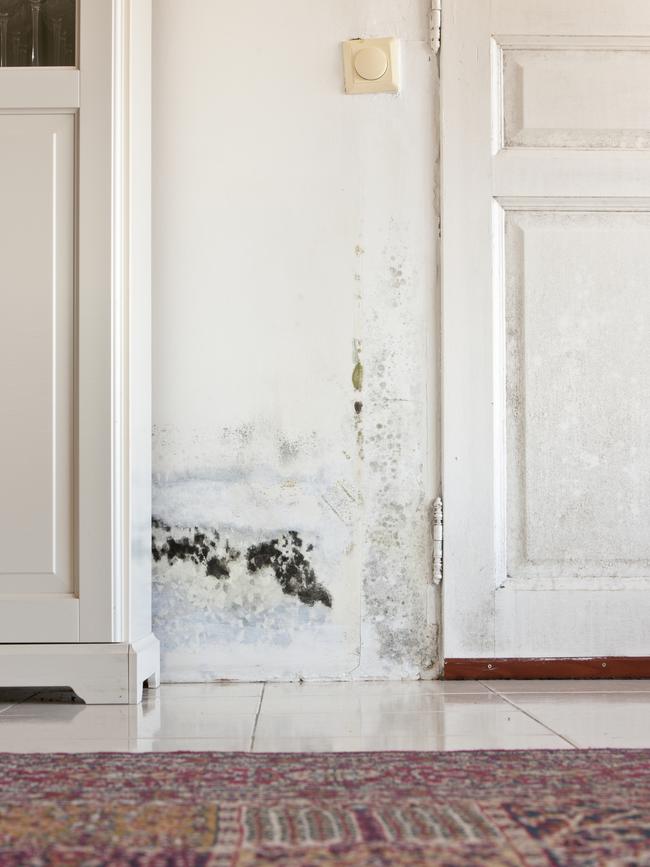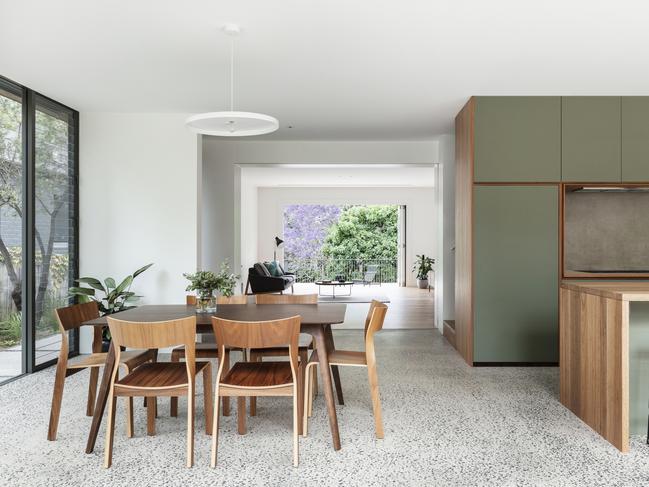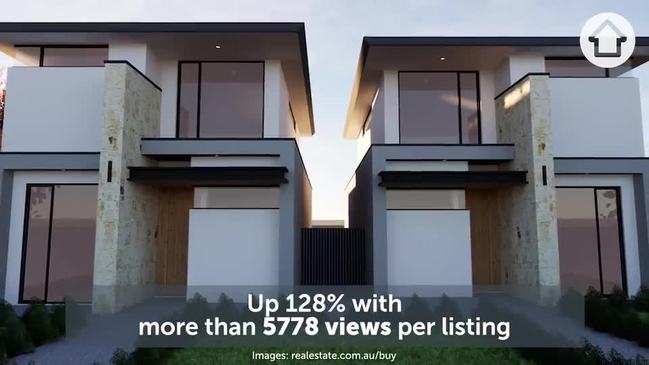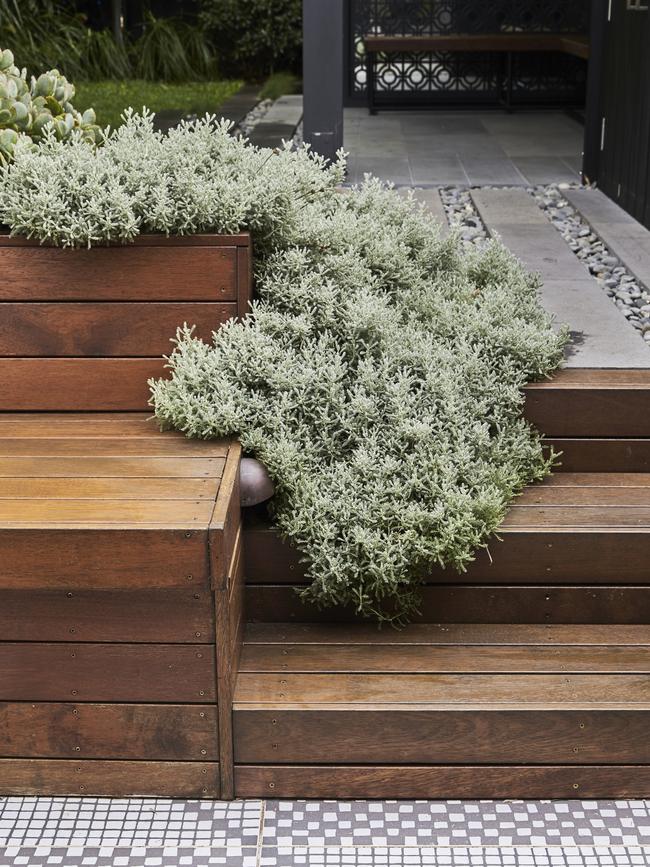Building terms glossary: A-Z guide of what you need to know
Start your next building project with confidence with our A-Z guide of common building terms.
Lifestyle
Don't miss out on the headlines from Lifestyle. Followed categories will be added to My News.
Start your next building project with confidence, and get with the tradie lingo, with our A-Z guide of common building terms.
This is what you need to know.
Architrave
Originally used to describe the horizontal beam above doorways or windows, it’s now recognised as the vertical and horizontal mouldings that sit around a door frame and hide the gaps between the wall and the door or window frame.
Balustrade
A row of small columns topped by a handrail on a set of stairs. The columns, or balusters are traditionally made of timber but they can also be made of glass, steel, or any other strong material.
Cross ventilation
The process of air moving through a house naturally, generally for the purposes of cooling using angled louvres, other window openings or doors, and forcing out internal warmer air in the opposite direction via high windows or vents.

Damp
It can be rising or falling damp but it refers to unwanted moisture in the structure of a house. Common signs of damp include a damp or musty smell, damp or wet patches on the wall and flaking or bubbling plaster. Left untreated it can cause major structural damage, rot timbers and can adversely affect those with respiratory problems.
Eaves
The part of the roofline that overhangs the walls. Their purpose is to keep rain water away from the house and prevent it entering through gaps. They also provide passive cooling, offering a perimeter of shade around the house. The underside of eaves is called the soffit.
Floating floor
A type of hard floor where the material is not nailed or glued to the subfloor. It refers to the installation method, not the material. It is often cheaper and faster to install than a non-floating floor.
Grout
A thin mortar that fills the gap between tiles. There are lots of colours to choose from, so don’t get caught out when your tiler asks “what colour?”. Know what colour you want, whether you want it to blend in seamlessly or contrast to make your bathroom, kitchen or floor tiles stand out.

Hydronic heating
This has risen in popularity as prices have dropped. It works by running hot water through pipes set into the floor which give off radiant heat. It can reduce energy bills by 35 per cent compared to ducted heating and is asthma and allergen friendly.
Insulation
This is a great tool for passively regulating the temperature in your home all year round and keeping energy costs down. Insulation is usually installed as fibreglass batts in roof cavities, walls and floors. It is best used along with other passive cooling techniques.
Joist
Parallel planks of timber, steel or reinforced concrete beams that support a floor or ceiling. These usually rest on bearing walls, girders or other larger beams. Additional strength may be added using bridging joists between the principal joists.
Kitchenette
A small kitchen limited by space, usually with only one bench. A kitchenette will have the basic appliances such as a toaster, microwave or jug, and are often seen in studio apartments, granny flats, holiday homes or self-contained units.
Lighting design
This is the process of designing a lighting system. Although more often referred to in theatrical settings, lighting design can have a major impact on how people experience a space. A professional lighting designer can be a great asset.
Masonry
This describes walls built of masonry ‘units’ laid on a mortar bed, usually referred to as brickwork or blockwork. Masonry walls are generally more fire resistant and have better thermal mass than other construction materials.

Nook
A small space in between rooms or areas, often adjacent, or created in part by a partition wall, or near a corner. These can be bare for a later purpose such as building in a wardrobe or cupboard when the budget allows, or planned as a study area with a bench and shelving.
Off grid
This refers to a home that is not reliant on connected-to-the-grid electricity, gas, water or sewer. It is self-sufficient and may use solar power and batteries for energy, bottled gas, rainwater tanks for household water, composting toilets or a septic tank sewerage system.
Passive solar design
The collective term for a range of design elements that reduce the need for artificial heating and cooling by relying on the sun for heating and capturing breezes for cooling.
Quoins or quoinwork
More often seen on older houses, quoins are decorative blocks used to draw attention to the external corners of the building. They can be used as a load-bearing feature to provide strength to a house.
R-values.
R-values or R ratings refer to the level of insulation products like batts offer. The higher the rating, the better the thermal performance will be. In most Australian capitals, a rating of 4.1 for ceilings and 2.8 for walls is sufficient, but colder climates will require more.
Sarking
This is a pliable membrane that sits under your roof, like a protective second skin. It is there to prevent moisture entering the house but can also regulate the amount of heat entering the house through the roof. Thermal mass
This refers to the ability of materials to store heat, slowing down its transference. Using materials with high thermal mass like brick and concrete will keep temperatures more stable for longer. It works like a thermal battery, absorbing heat during the day and releasing it during the evening.
Underpinning
The process of strengthening a home’s foundation or floor. Usually it occurs in older homes where the foundation is weak due to age, reactive soil or water damage and needs to be repaired to ensure the house doesn’t crack.
Vaulted ceiling
Along with cathedral ceilings, vaulted ceilings are several metres high and create drama, as well as allowing light and ventilation into a room. They can make a space feel larger than it is but they can be difficult to heat or cool.
Wet room
A bathroom that has a shower without water barrier walls or floor lips. The walls and floor of a wet bath are usually fully tiled. The wet room is a common bathroom style in Europe where space is at a premium but it has gained popularity here as demand for ensuite bathrooms grows.

Xeriscaping
This landscaping practice is one that should catch on in Australia. It is based on the principle of reducing or eliminating the need for irrigation by doing away with lawn in favour of soil, rock and drought-tolerant native plants. It comes from the Greek word ‘xeros’, meaning dry, and uses various techniques including mulching to retain water.
Your Home website
yourhome.gov.au is an easy-to-use government website packed with information for homeowners, architects and designers at all stages of the renovation process. Search for information on everything from how to prepare a brief for a designer to how to save money on your heating and cooling.
Zoned living
The ability to close off one part of the home to another. Creating zones within a home has many purposes and benefits such as energy efficiency with heating and cooling — you can zone automated systems to save on energy costs. It also helps establish a sound barrier and creates separate space for everyone in the family to call their own.


