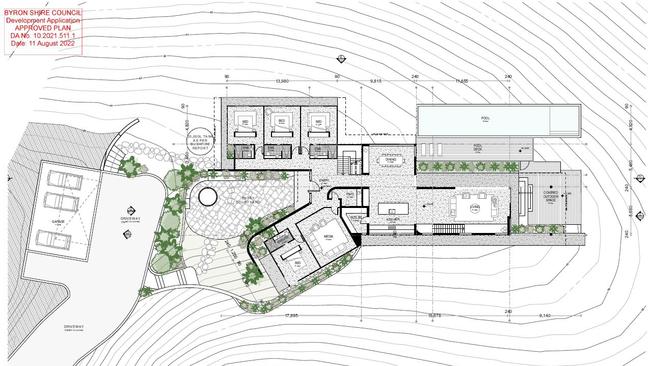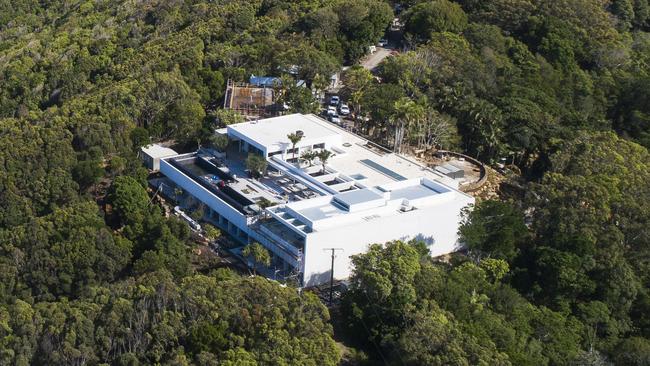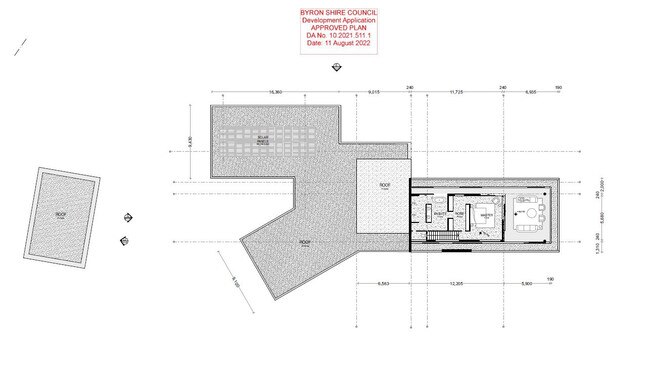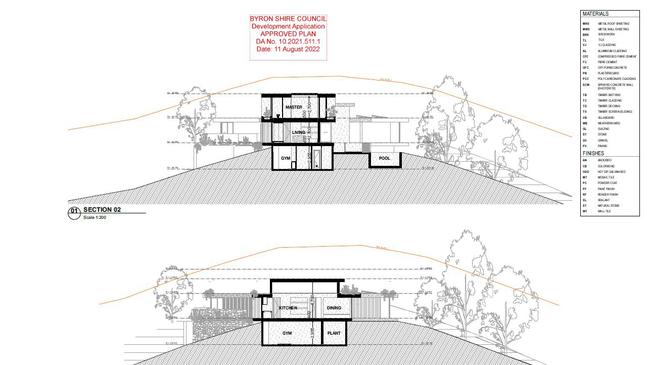First look inside Chris Hemsworth’s $8.6m second Byron mansion
Chris Hemsworth’s big plans for a secondary mansion less than a kilometre from his controversial $30 million mega-home have been given the green light. See the plans for the luxurious abode.
Confidential
Don't miss out on the headlines from Confidential. Followed categories will be added to My News.
Chris Hemsworth’s big plans for a second mansion near his controversial $30 million Byron Bay home have the go-ahead.
The Daily Telegraph can reveal the Byron Bay Shire Council green-lit the Hollywood A-lister’s residential development in August.
Hemsworth purchased the land, just a kilometre away from his existing mega-mansion, for $4.25 million in 2019.
He proposed $4.4 million worth of works, via a Brunswick Heads-based town planner in 2021, to build two new separate homes on the sprawling 35-hectare Broken Head Road section.
That brings the property, which is said to be a celebrity guesthouse of sorts, to the $8.6 million mark.


Detailed plans show the primary mini-mansion will include five bedrooms, a luxurious entry courtyard, butler’s pantry, media room, basement gym, and backyard swimming pool.
You know, just in case the 50m rooftop infinity pool atop Hemsworth and his wife Elsa Pataky’s main residence wasn’t big enough.



The master bedroom boasts its own private lounge and an ensuite that’s almost the same size as it.
A garage will comfortably hold three sports cars for the Hemsworths, or their Hollywood mates, while they’re filming Down Under.
Hemsworth’s last blockbuster Thor: Love And Thunder, brought a star-studded cast to Australia including Matt Damon (who also owns property in Byron Bay) and Natalie Portman.
The second home will have two bedrooms and two bathrooms, adjacent to a tranquil pond, and spacious outdoor deck, complete with cosy cabana and firepit.

There was some upset among locals because Hemsworth had publicly criticised plans for a large “eco tourist development” in Broken Head just three months prior to his own application.
However, Hemsworth’s abode is just two dwellings, not 27, and more importantly, it’s not on an Indigenous site.
So the comparison is an apples and oranges affair, with a healthy dash of NIMBYism.
“Ultimately, it was compliant with the Environmental Planning Assessment act,” Byron Shire Mayor Michael Lyon told the Telegraph of the approval.
“We don’t really pay attention to who owns these things. It’s about whether it’s compliant or not.”
The proposed buildings have been designed by award-winning Byron Bay based firm Harley Graham Architects.




