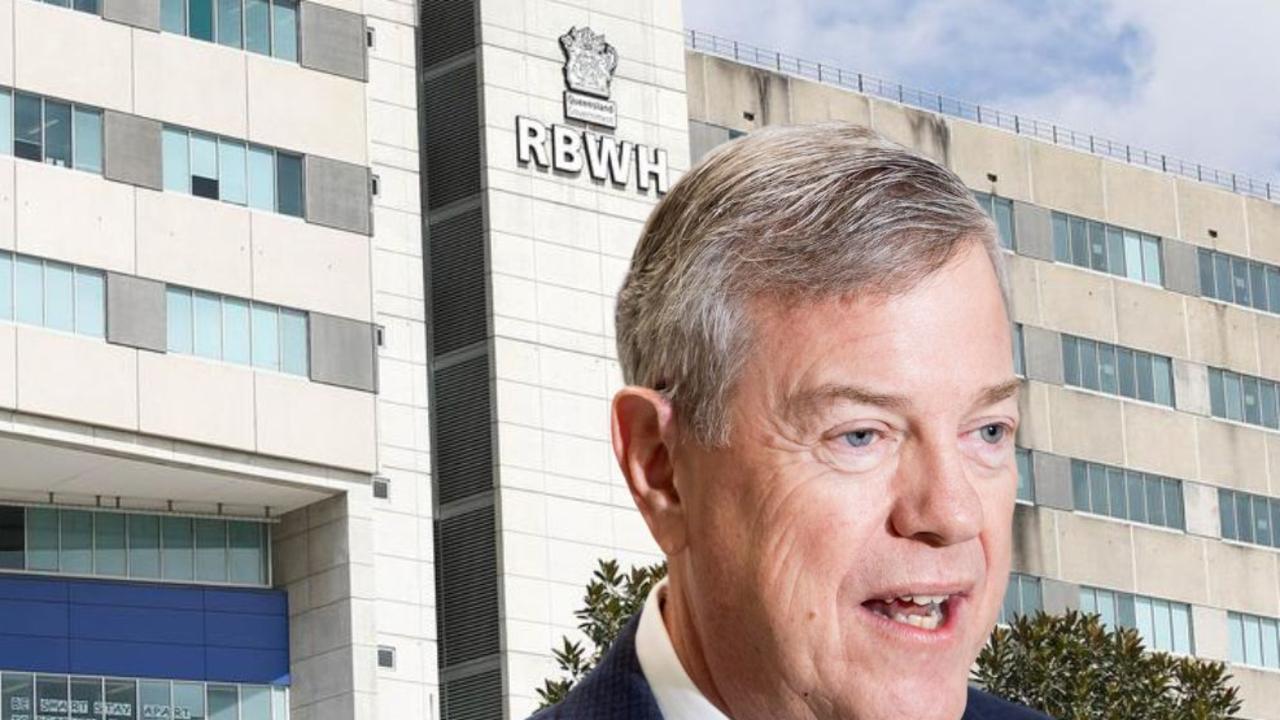REVEALED: Marist College Ashgrove school unveils primary years building
One of Queensland’s top Catholic boys’ schools has unveiled an impressive new primary-years precinct as part of a bold masterplanned expansion. SEE THE IMAGES
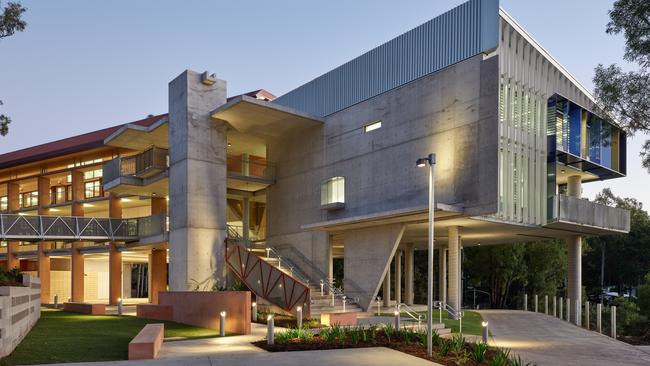
Local
Don't miss out on the headlines from Local. Followed categories will be added to My News.
Marist College Ashgrove has cut the ribbon on its new multi-level primary precinct, to be called the St Marcellin Centre.
The new building, the latest in a major masterplanned expansion, included modern facilities designed to foster best practice learning and teaching strategies.
Flexible teaching spaces, modern technology and breakout rooms would allow teachers to create integrated learning experiences to help student’s strengths and preferences for learning.
Head of College, Michael Newman, said the clever design of the three-storey building maximised flexibility with open-learning classrooms connected by verandas, a lift and outdoor learning spaces.
When he announced the building in 2022 he said it would allow an extra 100-plus students to be enrolled from this year.
He said MCA had previously had to turn away many boys because of strong demand.
The new building would allow 65 more primary years students to be accepted.
It featured a purpose-built primary reception area, staff room and administration offices.
“The St Marcellin Centre showcases a modern high-quality purpose built environment, that supports high-impact teaching and learning strategies,” Mr Newman said.
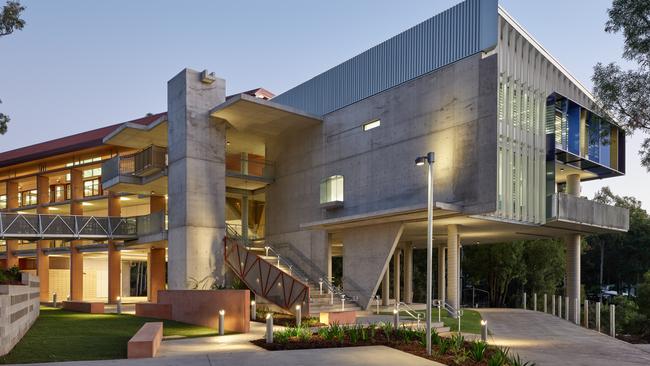
The St Marcellin Centre’s design also allowed sharing of resources and activities while helping primary staff teach collaboratively across multiple classes.
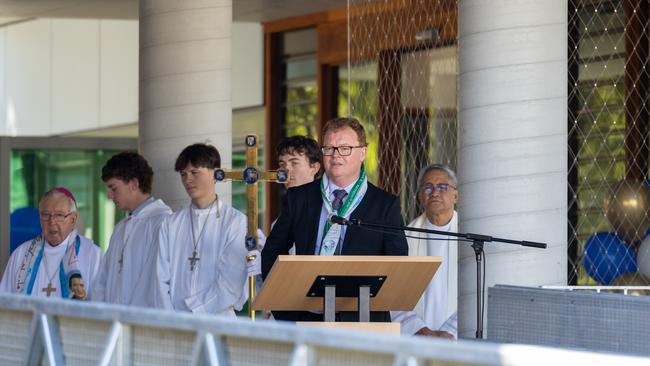
“We believe that these new classrooms will enable the boys to be more engaged and motivated in their learning, more cooperative and engaged with their peers, catering to their preferred styles of learning and individual learning needs while enabling movement, exploration and interaction in their learning experiences,” Mr Newman said.
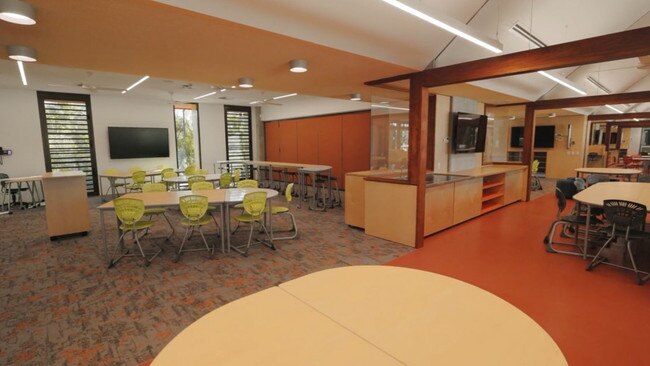
A more tailored approach to the boys’ learning was now possible, where the learning cycle would include co-planning, co-teaching, co-debriefing and co-reflection.
Boys who enjoyed working in a large group dynamic and boys who prefer to learn independently would both be catered for enabling the best possible academic outcomes.
The new undercroft area would also give students even more space to play and unwind during
their free time.
The new building was close to sporting fields and the area would serve visitors to the College during weekend sport.
In 2021 the school, founded in 1940, applied to the State Government for a masterplan including demolition of the existing primary school, tuckshop and other buildings, refurbishment of the Carrick Wing (senior classrooms), music room, staff building, Champagnat Centre, dining complex and Bralexis Turton Science Centre.
There would also be a new library, primary school buildings, sporting pavilion and extensions to existing buildings in the staged, multi-year project.




