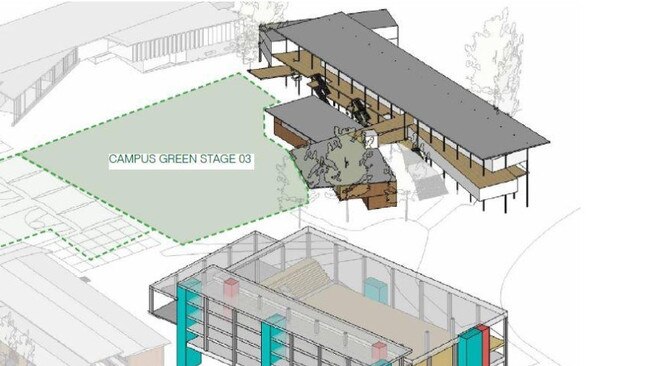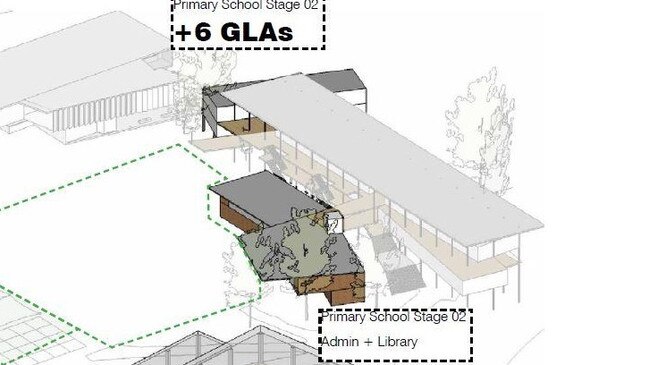Massive changes ahead at elite Brisbane Catholic School
One of Queensland’s top Catholic secondary schools has asked the Government to sign off on the biggest upgrade in its 81-year history.
South West
Don't miss out on the headlines from South West. Followed categories will be added to My News.
Marist College Ashgrove has applied to the State Government to approve a masterplan for the biggest upgrade since the top Brisbane Catholic secondary school opened in 1940.
The masterplan would include demolition of the existing primary school, tuckshop and other buildings, and the refurbishment of the Carrick Wing (senior classrooms), music room, staff building, Champagnat Centre, dining complex and Bralexis Turton Science Centre.
There would also be a new library, primary school buildings, sporting pavilion and extensions to existing buildings in the staged, multi-year project.
The bold plan, lodged in August but made public only this month, lives up to the school motto — Viriliter Age, Latin for “act courageously’’.
“We are very excited to launch our masterplan with the Marist College Ashgrove community during our information evening next week, and look forward to partnering with our Marist families as the development program takes shape,” Michael Newman, Marist Head of College, said.
The school lodged what is known as a Ministerial Infrastructure Designation, which bypasses Council’s approvals process.

MIDs for similar, huge upgrades in recent times at three other elite private Brisbane schools have ruffled feathers among neighbours concerned at traffic, noise, lighting and other impacts.
St Joseph’s College Gregory Terrace (“Terrace’’) in Spring Hill, St Aidan’s Anglican Girls’ School in Corinda and St Peters Lutheran College in Indooroopilly have all opted for MIDs.
An MID allows a “development envelop” over a property, meaning no further planning approvals are needed for any works. MID applications are approved directly by Planning Minister and Deputy Premier Steven Miles.
The public has 20 business days to lodge submissions on the Marist MID.
But better access roads and the vast 26ha Marist grounds fronting Frasers and Moola roads, in Brisbane’s inner west, are likely to mean the impacts of its masterplan will be less than the other three schools.
The school, which boasts alumni such as former prime minister Kevin Rudd and football players Corey Brown and John Eales, was contacted for comment.
It said on its website that a decision by the Government was expected in December.

“Following 12 months of planning, consultation and hard work from many members of our community, Marist College Ashgrove is proud to share the vision of our 2030 Master Plan,’’ its website said.
“Set to enhance the delivery of teaching and learning to all students, across all years of the College the Marist College Ashgrove 2030 Master Plan will consolidate the identity of the entire campus through a considered approach to its built form, public spaces and facilities.’’
Designed by Phorm Architects, the medium to long term masterplan would create multiple precincts across the campus and involve the demolition and alteration of several existing school buildings, plus new facilities.
An Upper Campus Precinct would be created by demolishing a covered outdoor area and tuckshop, replacing it with five, three-storey primary school buildings with a floor area of 4500 sqm.
There would also be a new, 1800 sqm, four-storey Learning Hub, changes to the Carrick East and West Wing buildings, a 600 sqm outdoor area added to the Champagnat Centre and a 350 sqm extension to a science block.
A covered walkway and learning area, new pick up/set down area would be built.
The Art Walk Precinct would see the music room extended and a 1300 sqm music annex built.

The Tower Walk Precinct involved partial demolition of the Brother Andrews villa and replacement with a 3000 sqm dining complex, outdoor walkway and carpark with 26 staff and visitor spaces.
An Oval 1 Precinct would include a new pavilion, College assembly complex and new 9100 sqm, six-storey “Assessable’’ Complex.
Town planners Urbicus said most of the changes would be in the western part of the school campus, away from housing, and the new primary building would be in the northwest of the site near Enoggera Army barracks.
“As such, much of the proposal does not interface with existing residential housing stock,’’ Urbicus said in documents lodged as part of the MID.

St Aidans’ “Ambiwerra’’ sporting hub raised the hackles of neighbours in July when it was revealed the school wanted to build an Olympic pool, tennis courts and more.
Neighbours said the area was at the end of a narrow, quiet local street which already struggled with traffic from sporting activities.
St Peters neighbours, who pay millions to live in the exclusive area, were concerned at its plans because of traffic impacts on already-congested Lambert Rd.
The plans, lodged in 2019, included two huge boarding houses, an expansion of its Indooroopilly Rd sports facilities, a sports hall and bigger drop-and-go zone on Lambert and Harts roads.
Terrace’s “monster’’ MID included several five-storey building, doubling the existing floor plan, which Spring Hill Community Group said had sparked more than 40 objections.
More details of the Marist masterplan can be found by searching for MID reference MID-0921-0526





