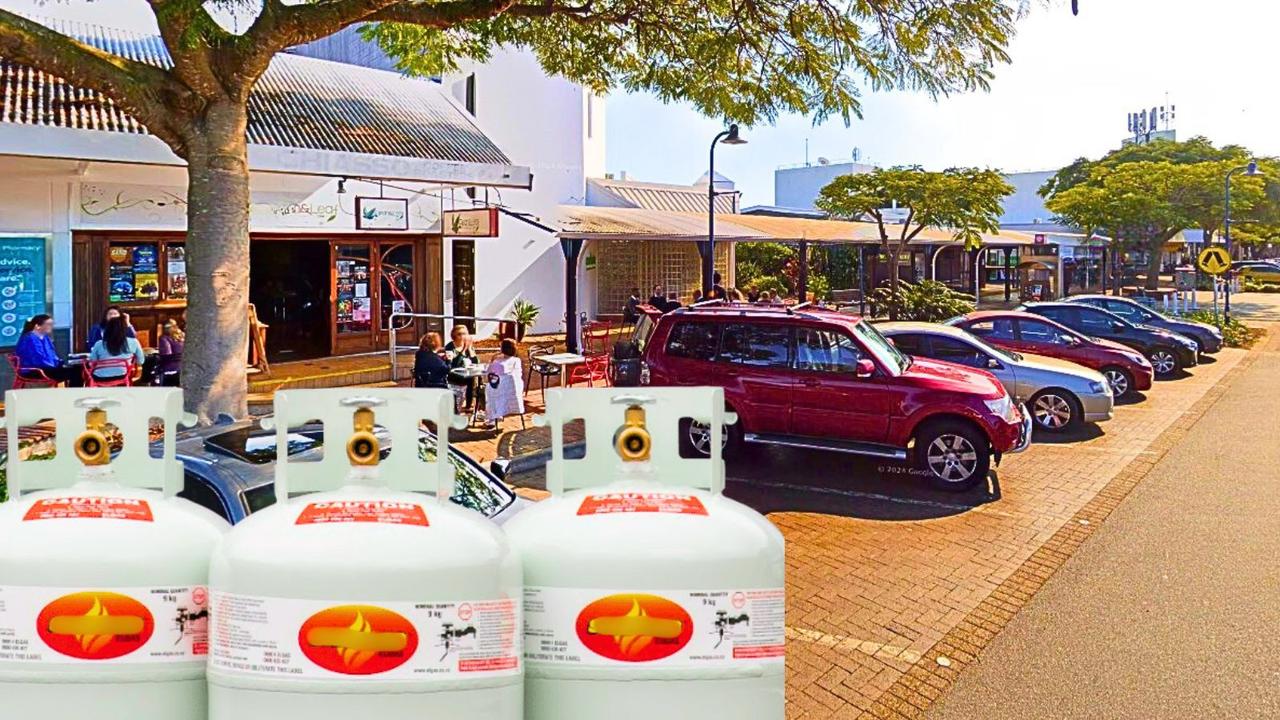Cleveland town centre to alter drastically with ambitious lifestyle centre and residential facilities
A picturesque bayside hub will never look the same should a groundbreaking planned lifestyle centre with shops and residential facilities be approved. SEE THE PLANS.
Redlands Coast
Don't miss out on the headlines from Redlands Coast. Followed categories will be added to My News.
Plans have been revealed for a massive lifestyle centre set to completely reimagine the landscape of a bayside hub.
A material change of use application filed for 67-107 Middle Street in Cleveland details groundbreaking plans that would transform the low density locale to a bustling shopping zone with multistorey residential living enjoying bay views.

The dramatic proposal by developer Urbis and i2C Architects would see comprehensive demolition of the existing car parks for a two-stage project.
Encompassing a vast footprint – taking up much of the current Woolworths site and surrounding parking, food and retail outlets – at Middle and Wynyard streets, it would include a proposed major supermarket; specialty stores; a shop food and drink kiosk and 148 residential and retirement units.

With nearly 90 per cent of the project to be undercover it would increase the current gross commercial floor area by 3,438 sqm.
A development report states the residential living would consist of 17 one bedroom units, 104 two bedroom units and 27 three bedroom units, and would sit atop the shopping zone.

According to artist’s impressions of the building, it would capture Moreton Bay views and dramatically alter the Cleveland town centre’s quaint low-density atmosphere.
Hundreds of extra parking spaces would be added with new a multistorey car park – featuring 239 spaces – and a two-level basement car park with 293 spaces.

The net effect, according to developers, would be a dramatic reimagining of the Cleveland town centre.
“The overarching vision statement for the precinct is ‘to create a dynamic and vibrant town centre that supports community vitality, genuine mixed use activity and celebrates the cultural and natural uniqueness of Cleveland,’” a planning report states.

“The proposal will reposition the centre for the future by enhancing and restructure the precincts, with particular focus on creating a cohesive centre rather than disparate buildings.”
The existing gross floor plan of 8,618 sqm with 39.4 per cent site cover would expand to 10,658 sqm with 89.5 site cover.
The dramatic plans come as Cleveland struggles to maintain businesses.

For lease signs persist in windows for years with some business owners lamenting a challenging environment.
In contrast to the town centre’s seeming stagnation, a proliferation of multistorey apartment buildings have emerged in Cleveland elsewhere.
It has led to some in the community bemoaning a loss of the region’s quaint aspect.
Developer Urbis was contacted for comment.




