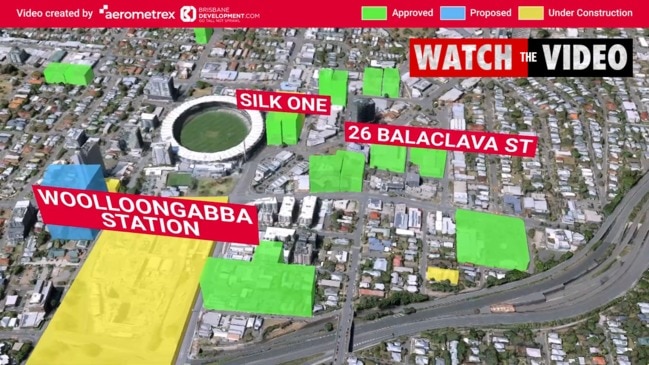‘Visual obscenity’: fight to block towers on heritage CBD terrace
A developer plans to build two towers on one of Brisbane’s three last heritage terraces. And residents can’t do a thing to stop it.
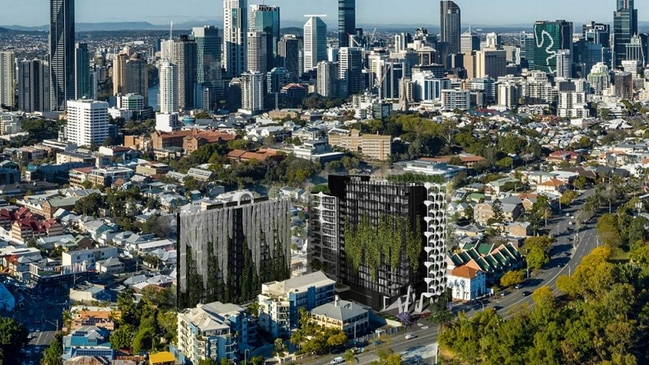
North
Don't miss out on the headlines from North. Followed categories will be added to My News.
A developer has infuriated residents with plans for two high-rises on a gorgeous CBD terrace which boasts buildings more than 160 years old.
Neighbours say the 15-level buildings, on the site of the old Energex building on the corner of Warry St and Gregory Tce, will create a dark, airless ghetto and dominate nearby heritage buildings.
Keylin Group is planning to build 113 units and a 120-bed hotel, 323 sqm function facility, pool, bar and restaurants.
Nearly 300 people have signed a petition calling for the project to be stopped.
Neighbours said Warry St, one of the oldest streets in Brisbane, was too narrow for traffic generated by the proposal.
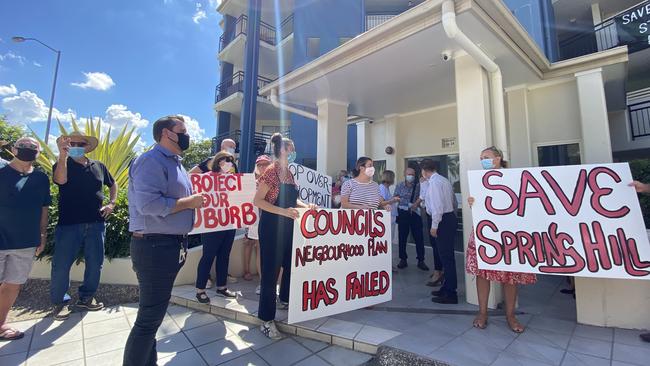
They also said the buildings would ruin the streetscape of Gregory Tce, one of only three such heritage “terraces’’ in Brisbane.
“The visual obscenity of the proposed development is stark. Viewed from any perspective, the sight lines of the proposed development are grossly incongruent with the height of the current built environment along this part of Gregory Tce,’’ one resident said.
The precinct, which boasts gracious heritage homes including Carrington Manor and Grangehill, was laid out in the days of horse and cart and was never designed for modern traffic, neighbours said.
“We are concerned with a current DA (development application) before Council at 447 Gregory Tce, which proposes to develop the old Energex building and a narrow sliver of a carpark,’’ resident Melissa Botha said.
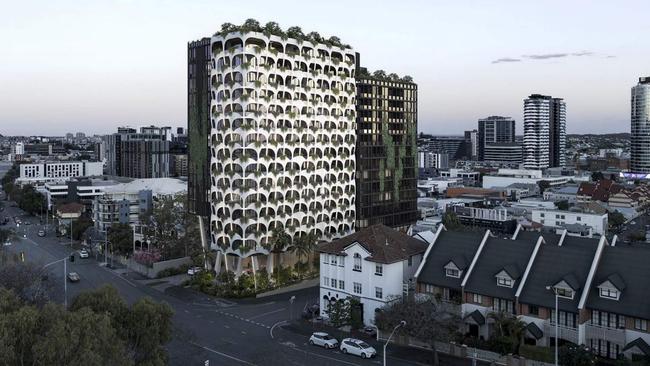
“The proposal is for a 15-storey residential tower where the Energex building currently stands, and for a 15-storey hotel/short-term accommodation tower to be erected in the narrow carpark that separates our complex from the Lady Gowrie Childcare Centre.
“The hotel would look down on children in the childcare centre.
“We are not opposed to development, however we are concerned with the current proposal, in particular the lack of consideration given to the historical and cultural significance of Spring Hill and the significant health, safety, traffic, amenity, issues it will generate.’’
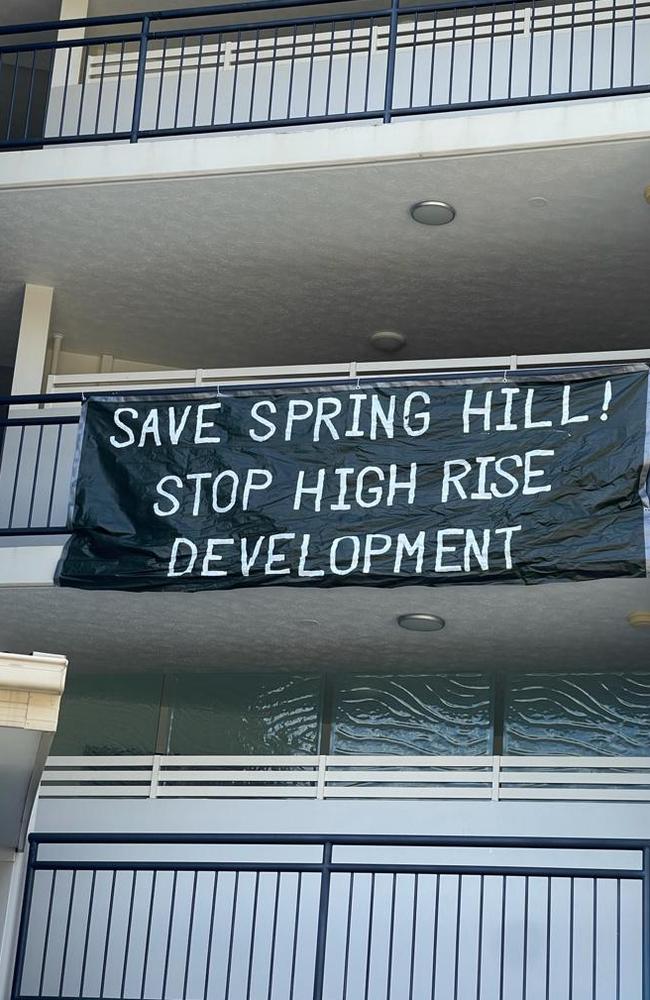
The DA, lodged just before Christmas by Beijing-based Keylin Group, is code assessable despite its huge bulk.
That means neighbours have no power to appeal it in the Planning and Environment Court.
They also were not even required to be notified it was being planned.
“The only reason we found out is we have a friend in the development industry who alerted us,’’ Ms Botha said.
She said workers knocked out windows on the fourth and fifth floors a fortnight ago and began throwing office chairs, partitions and equipment onto the carpark below, next to the childcare centre, until residents complained.
Labor Opposition Leader, Jared Cassidy, said Brisbane residents were “sick and tired of this LNP Council shutting them out of the planning process’’.
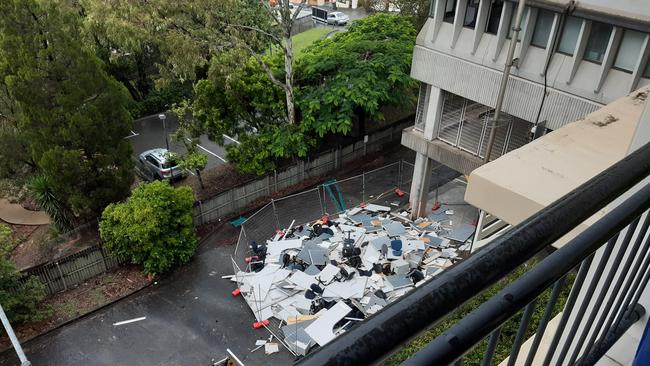
“Six years ago the LNP changed Council’s planning scheme to make 90 per cent of developments code assessable,’’ Cr Cassidy said.
“That means in nine out of 10 development applications, residents don’t know about it and don’t get a say.
“Adrian Schrinner and the LNP need to start listening to residents. We need to see more developments being classed as impact assessable to give communities a meaningful say and input into planning decisions.
“Communities right around Brisbane have lost control of the planning process because of decisions the LNP made.
“The only way for developments to be properly debated is for the LNP Lord Mayor to overhaul Brisbane’s planning scheme and that’s what the Labor team in Council is calling for.’’
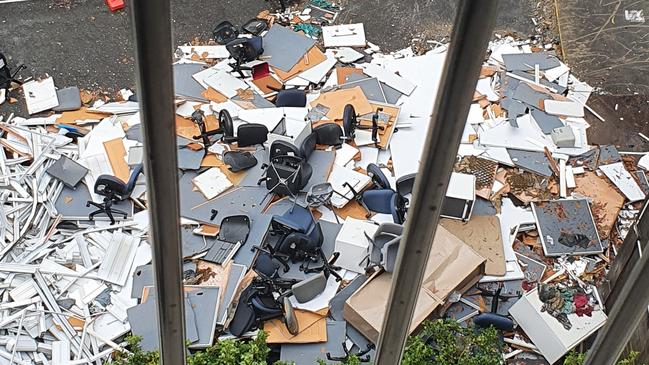
Ms Botha said residents had formed a working group and met local Councillor Vicki Howard on site.
Their unit’s body corporate had also engaged a town planner to assist with the technical aspects of the DA and provide professional advice.
Council is believed to be due to make a decision on the DA next month. It was originally due to decide yesterday (March 30).
City Planning Chair, Krista Adams, said that in January Council’s planning officers raised concerns about the buildings’ design including setbacks, separation and facades.
“Concerns were also raised about pedestrian access and wayfinding, stormwater drainage and vegetation on the site,’’ Cr Adams said.
“The applicant has provided a response to these concerns and Council requested further information about waste management, stormwater and driveway access (on March 17) and is awaiting a response from the applicant.
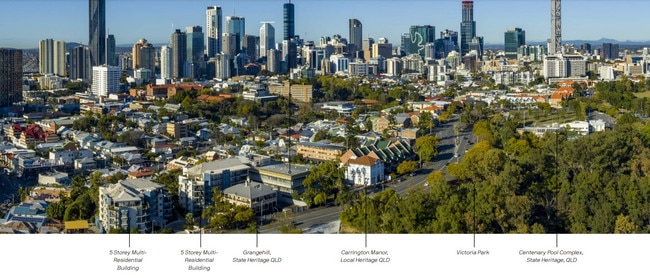
“Brisbane is constantly changing and Council ensures the neighbourhood plans adapt to accommodate growth, while protecting the look and feel of our suburbs.
“The Spring Hill Neighbourhood Plan was reviewed in 2014 and adopted in 2018 and included three rounds of community consultation.’’
Keylin’s planners said in DA documents that: “There is no doubt this site acts as a gateway to Spring Hill. It will be visible as the first building when approaching from the future Victoria Park Masterplan entry,viewed across the suburb when approaching Spring Hill from the City, and the northern suburbs.
“We have therefore strived to provide an architectural built form that is modern yet enduring, with a scale responsive to the context it will be viewed from, and sensitive of the changing local vernacular.
“Our vision is to create two complimentary buildings, with a matching aesthetic, that are unique, recognisable, and in tune with the Queensland subtropical lifestyles that our local
architecture should embrace and promote.
OTHER RECENT WESTSIDE STORIES
Council knocks back major Upper Kedron housing estate
Student rally to stop Toowong Smart State Academy move postponed due to lockdown
Kenmore possum left hanging after snake pounces
The Brookfield street with ‘Third World’ phone service
“Following the topography as Warry St meanders away, the podium rises from the ground containing a series of carparks, large open Porte Cochere leading into a spacious lobby zone and beyond to a series of bar and restaurant facilities overlooking the pool.
“The podium form has been sculpted away to create a direct visual connection along the Gregory Tace street frontage.
“This large volume of daylit space allows for pedestrian and vehicular circulation under the cover of the tower overhead.
“Glass frontages to the lobby create visual interest along the street interfaces, with large sculptural brickwork arches meandering their way down Warry S, referencing the stone and masonry details exhibited around the suburb.’’
An engineering report said vibration from hydraulic hammers, to be used in construction, would not affect surrounding heritage properties.
For more details of the twin towers project visit pdonline, or developmenti, Council’s online DA portals, and search for application numbers A005608964 and AO05679852
