Three-storey childcare centre planned for busy Ascot road
A striking three-level childcare centre has been proposed along one of the northside’s busiest roads in this up-market Brisbane suburb. SEE THE PLANS
North
Don't miss out on the headlines from North. Followed categories will be added to My News.
A striking three-level childcare centre has been proposed for a former service station site at 503 Sandgate Rd, Ascot.
Designed by Push Architects, the brick-clad building — surrounded by low-set homes — would be up to 9.5m high.
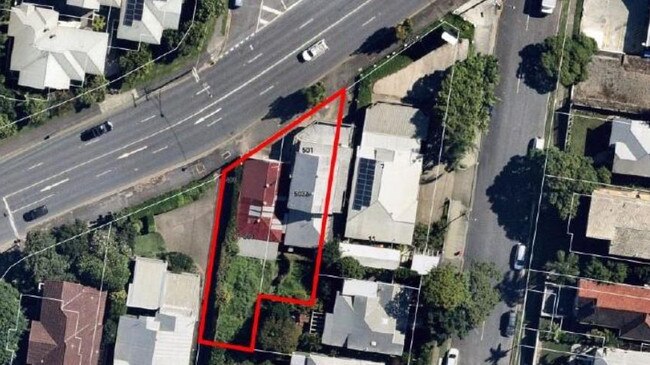
The service station originally on the property has already been demolished.
The design included features to minimise any noise impacts on neighbours, including landscaping and generous setbacks.
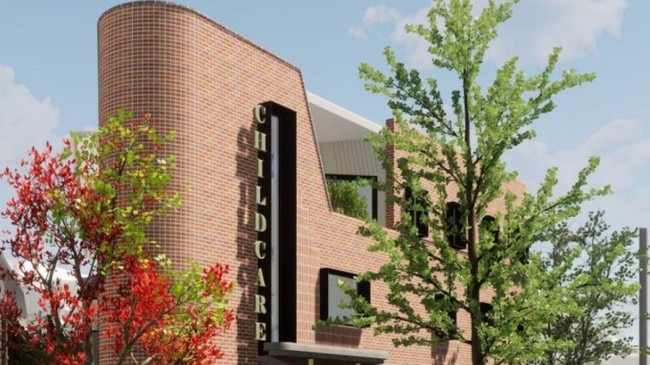
The centre would cover two-thirds of the 810 sqm site and could take up to 69 children.
There would be one elevated outdoor play area, areas for undercover play, six activity rooms and 14 carparking spaces.
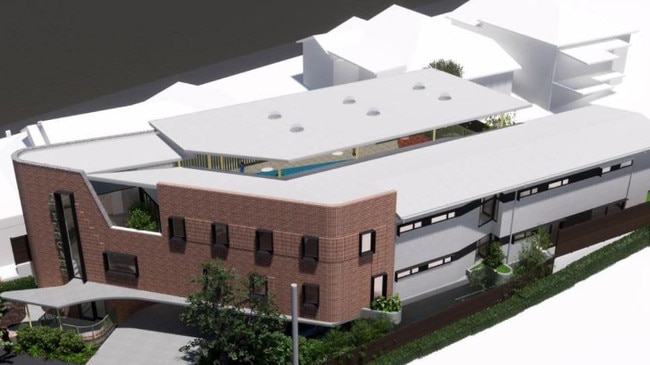
Opening hours would be from 7am to 7pm, Monday to Friday.
All vehicle and pedestrian access would be from busy Sandgate Rd.
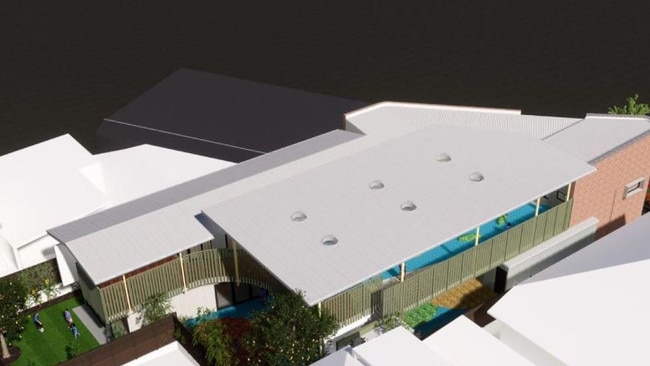
Town planners Urban Strategies said in the development application documents that the layout took account of internal flow and functionality, while ensuring impacts on neighbours were minimised.
“One such design consideration to minimise impacts links to the ‘U’ shaped layout of the centre, providing a centre piazza-style play space accessible to all play rooms,” it said.
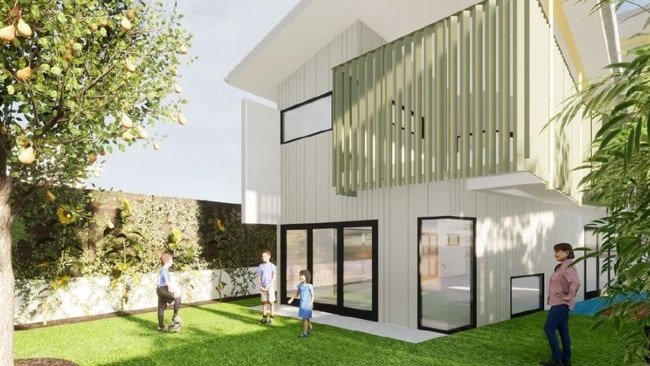
“These central piazza areas are a design which allows for increased interaction of children between play rooms, while also being respectful of neighbouring properties through orientating a large play area internal to the site.
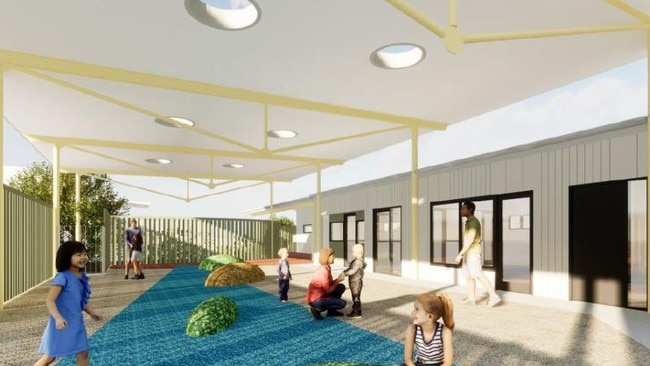
“The proposal maximises opportunities for natural shade, cooling and lighting.
“It incorporates extensive landscape planting that provides shade to key pedestrian links, both
within and external to the site.’’
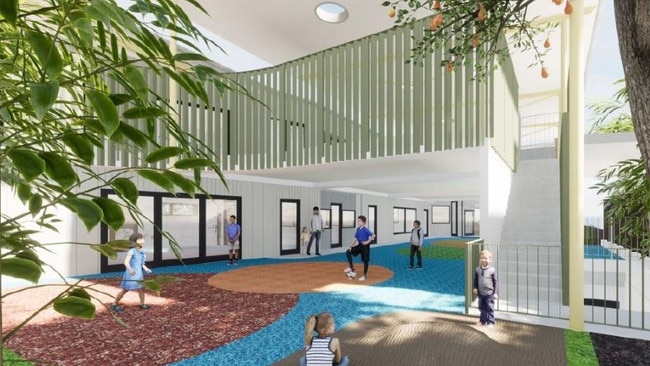
“The design of the building also provides a positive interface with the street.
“The use of a variety of materials and design elements provides features of visual interest within the front elevation.
“The design is considered a positive addition to the streetscape.”




