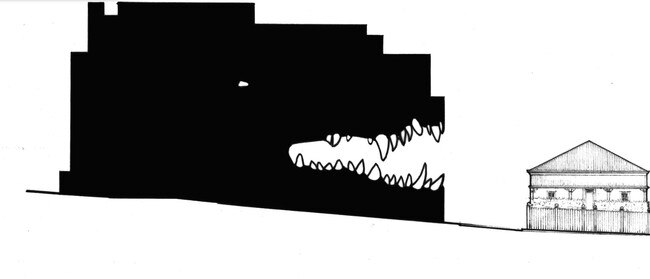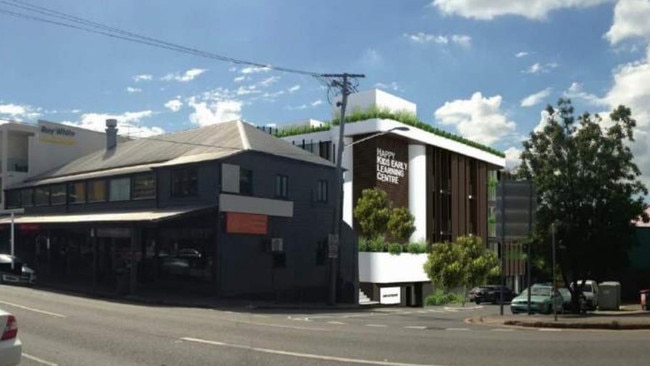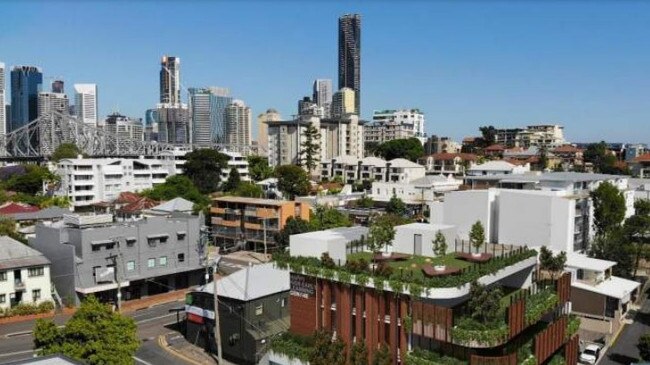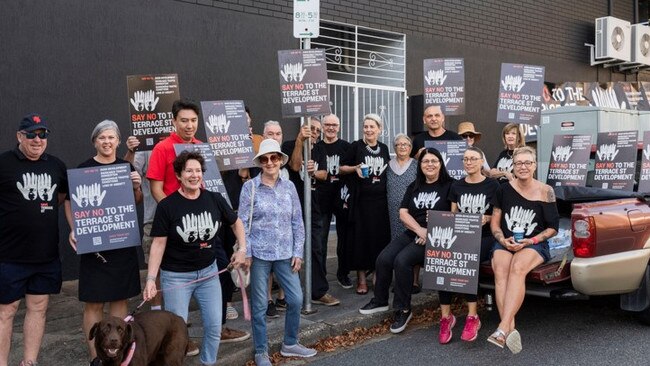Renowned architect takes on New Farm childcare project in court
One of Queensland’s best known and most respected architects has taken on a leading New Farm-based developer after Council approved a five-level childcare centre.

North
Don't miss out on the headlines from North. Followed categories will be added to My News.
One of Queensland’s best known and most respected architects has lodged a court appeal against a controversial decision by Council to approve a huge childcare centre in New Farm.
Award-winning former State Government Architect and head of architecture at the University of Queensland, Professor Michael Keniger, and his architectural illustrator partner Jane Grealy, have appealed the approval of the 618 Brunswick St project.
Residents have set up a website and organised community meetings and street protests, including one attended by Education Minister and local MP Grace Grace.

The architectural power couple live several hundred metres from the proposed 100-place centre, which would have two basement parking levels, three levels for children and a rooftop plant level.
But the couple decided to lead the appeal, likely to cost upwards of $150,000, to support their street and the broader Brisbane community from what they believe is poor development.
“We’re not against childcare or well-designed development, and (developer) Property Projects Australia (PPA) has done some very nice developments in the suburb including on James St,’’ Ms Grealy said.
“They are also leaving the (local) heritage shops on the Brunswick St side, which is good.
“What we are objecting to is the scale of this, which is really five storeys when the rooftop is taken into account, plus two levels of basement parking.
“There is also the traffic impact on Terrace St, which it also fronts.

“This is a very narrow street and essentially one lane due to cars parking on the street.
“People already use it as a rat run and we know of at least two people who have had serious accidents trying to turn right into Brunswick St because of the poor visibility.’’
Ms Grealy said PPA had tried to argue many prospective parents would walk or use public transport, but claimed that was unlikely as Brunswick St was gridlocked in peak hour.
She believed it was far more likely they would drive along Terrace St and then try to turn into Brunswick St.
Parking would also be problematic, she claimed, due to the lack of street parking and the fact a car stacker would be used for staff.

Ms Grealy said residents also questioned the need for such a large centre, considering there three were at least two others nearby in the approvals process — a 125-place childcare centre at 95 Robertson St, and a mixed-use development at 84 Merthyr Rd including a 141-place childcare centre over three levels.
Ms Grealy said the artist’s impressions in the development application (DA) also did not show the project’s true visual impact on neighbouring one or two-level character houses.
About 60 submissions have been lodged with Council, mostly negative, and she said many of the positive submissions were from real estate agents, the architects for the project or others with an interest in the project.
PPA conceded the project exceeded Council by-laws on gross floor area (GFA) for a property of that size.

“While GFA is an indicator of bulk and scale, Council’s strategic intent for a more intensive, compact urban form ensures that building form and appearance is considered a better measure than an arbitrary GFA percentage,’’ it wrote in the DA documents.
“It is evident that community expectations around height, scale and form have evolved in the nearly 15 years Brisbane’s New World City visions and goals have been expressed by Council.
“(The project) contributes in providing a scale and height in a manner consistent with adjoining and nearby development.
“The proposal is generally consistent with the intent for the site as anticipated in the planning scheme.’’
PPA said it’s traffic analysis report showed the project would not have a significant impact on the performance of the Brunswick/Terrace streets intersection.
There would be a 2m high acoustic barrier blocking noise from the rooftop plant area and outdoor play spaces would be used after 7am and stop by 6pm.

A needs assessment by Business Geographics said, as at October last year, there were six long day care centres in the local catchment supplying a total of 558 places to an estimated 970 children under five.
“Local demand is also boosted by a very large daytime workforce of 32,000 persons,’’ it wrote in the DA documents.
“Local families requiring childcare, particularly in the suburb of New Farm itself, have very limited options and must either travel elsewhere, make alternative informal arrangements or go without.
“This suggests a market in which the supply of places is not meeting demand.
“It is Business Geographics’ view that there is a need for additional childcare in New
Farm to service demand, and the local community would therefore benefit from the proposed development of a childcare centre at the subject site.
It calculated an extra 225 to 275 childcare places were needed to meet existing and forecast local demand.
For more information go to Council’s online DA portal developmenti and search for either 618 Brunswick St or application A005619980





