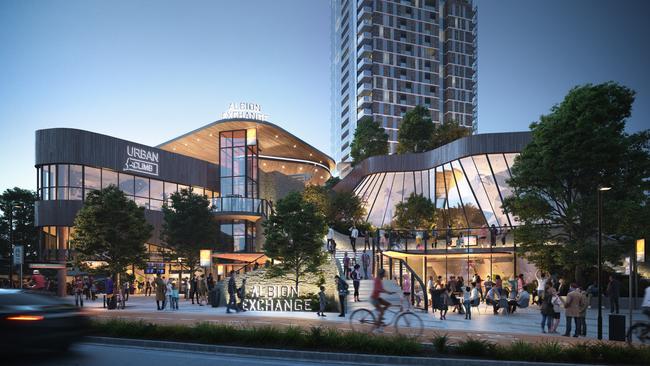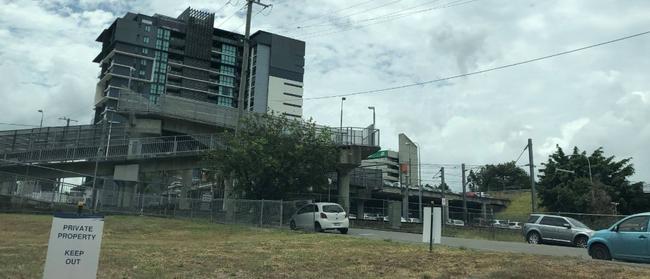Game changing Albion development calls for public input
Public submissions on the $300 million development plan for Albion Exchange open Monday, following extensive revisions by the developers.
North
Don't miss out on the headlines from North. Followed categories will be added to My News.
Hamilton Ward Councillor David McLachlan has taken to Facebook to remind residents they have just three weeks to lodge a submission on the $300m revamp of Albion train station which he claims “goes far beyond” the City Plan.
Cr McLachlan told residents the development application for the “proposed supersizing of the Albion station on and around the land currently provided as a commuter carpark” would be open for public submissions on Monday.
.
THE STORY SO FAR:
Bold plan for inner city north suburb of Albion
Plans lodged for $260 million first stage of Albion revamp
Albion could score new vertical school
City-style buildings ‘too big’ for suburb
.
He said the private-public partnership Stage 1 development between the State Government and local developers Geon Property, lodged with Council last September, had originally proposed two towers at 30 storeys and 23 storeys.
As part of the application process, Cr McLachlan said the tower heights had now been reduced from 30 to 25 and 23 to 22.
Geon Property Development Manager Tim Rossberg said following the DA lodged and extensive community consultation, Geon Property had worked through the design with Council and developed a range of revisions which were lodged on January 11, 2019.

“The revised plan has reduced in size (thereby reducing car parks) and significantly improves pedestrian/cyclist/vehicle movements around the Stage 1 site,” Mr Rossberg said.
“Key aspects of the revised design include the reduction of the building heights across both towers, tower repositioning to provide increased separation from the Hudston building, additional cyclist friendly elements, improved pedestrian connections, more public green space.”
Mr Rossberg said through the community consultation “we have had many genuine conversations with locals about a variety of items including height, traffic, carparking, building design and views”.
“Geon Property values the local community and the insights community members can share about Albion and will continue consultation as the development progresses.
“Much like the community, we expect to maintain regular engagement with Brisbane City Council on these revised plans.”
SUBSCRIBE TO CITY NORTH NEWS AND THE COURIER-MAIL AND GET A FITBIT

In September Cr McLachlan told The News he “didn’t have a problem with” developers submitting applications for buildings that went beyond the local plan, as State Government planning legislation allowed for that to happen and for those projects to be considered on a “performance solution” basis.
“The issue here is in this instance what justifies going so far beyond the envisioned Albion plan?”
He said the application represented a “significant departure for the envisaged future development of Albion under the Albion Plan”.
“A comprehensive response from the proponent has now been received and has been posted on the Council’s PD On-line on the Council website.
I understand that the next stage will be for this proposal to be ‘publicly advertised” starting Monday 21/1/19, with signs posted on the lots included in the proposal and advertisements in newspapers, encouraging the lodging of submissions for the following 3 weeks (15 business days).
As this is an Impact Assessable application, any submitter who makes a properly made submission during the advertising period will have appeal rights when a decision on the application is made.
Key design changes in the revised Albion Exchange Plans.
• The reduction of building heights across both towers. Tower 1A has been reduced by five storeys and is now proposed to be approximately three storeys (11 metres) higher than the Council Approved building across Albion Road on the AVEO site. Tower 1B has been reduced by one storey to the equivalent of 22 storeys and is now proposed to be just under one metre taller than that of the approved tower (82.5 metres) across the road on the AVEO site.
• Tower repositioning to provide increased separation from the Hudson building and separation between the two proposed towers. This has resulted in significant increase/improvement in private recreation space for the future residents.
• Additional cyclist-friendly elements including more bicycle parks (bringing the total number to 430) and enhanced bicycle accessibility to the site, to support and encourage healthy transport options.
• Significantly-improved pedestrian connections, with more public green space throughout the site, a higher degree of pedestrian shelter and additional north-south pedestrian access.
Review the development application here.


