Geon Property asks for City Plan changes to create a new neighbourhood hub at Albion
A BOLD plan that will give its developers free rein to turn State Government land into a new Brisbane city-fringe residential, commercial and education hub has been revealed. What do you think?
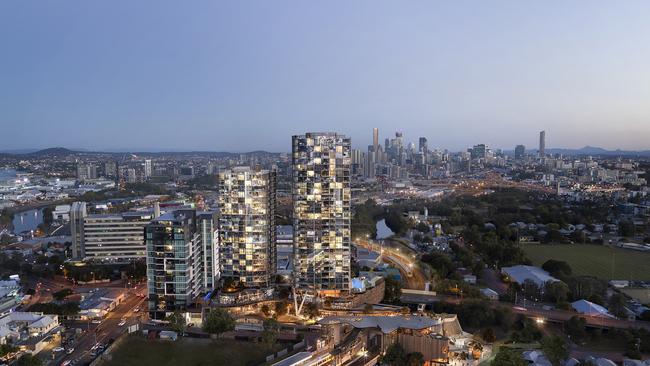
North
Don't miss out on the headlines from North. Followed categories will be added to My News.
A BOLD plan that will give its developers free rein to turn Albion into a new city-fringe residential, commercial and education hub has been lodged for approval with Brisbane City Council.
Geon Property has asked for variations to the City Plan, which would allow their proposed grand vision for the 4ha, $750 million, 10-stage, neighbourhood village-style Albion Exchange, a Transport Orientated Development project for the State Government, to be realised.
Plans for Stage One of the project, comprising two residential towers and commercial facilities built around the existing Albion train station, were previously submitted to council for consideration. They are still going through the approval process.
The masterplan that covers the entire 4ha site is extensive, and includes requests for variations to allow services such as childcare, health care, education, retirement, retail, apartments, parking and food outlets, across five separate precincts. Stage One comprises one of those precincts.
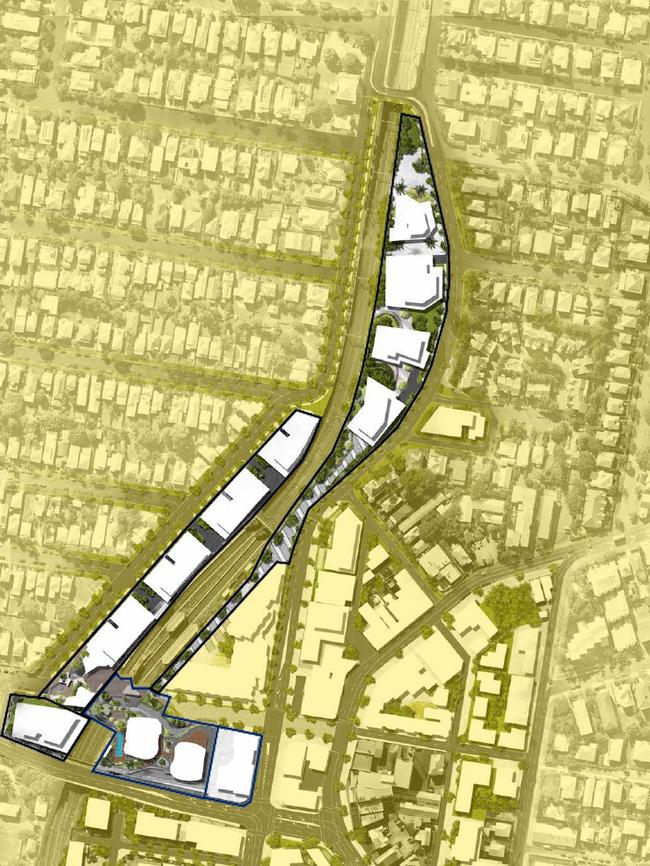
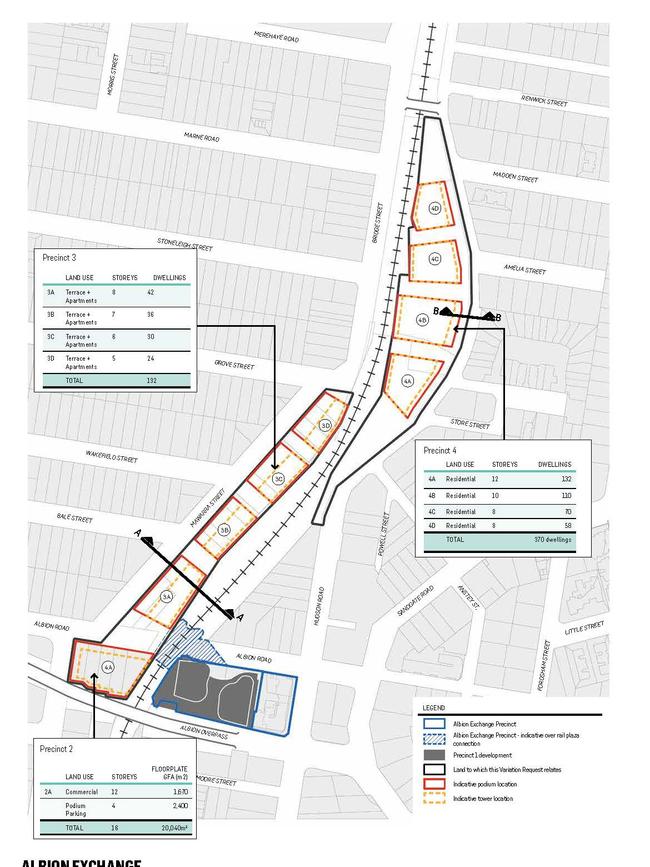
The company wants all development detailed in the Albion Exchange Vision masterplan to be code assessable, which means there would be no further public consultation needed for each individual development project.
Geon Property CEO Ben Griffin believes the plan will “make it a suburb again, the way it was once a real thriving hub”.
MORE:
City-style buildings ‘too big’ for suburb
Albion Exchange — what do you think? Join the debate
Mr Griffin said at the heart of the project was a desire to reconnect Albion.
“We’ve been in Albion for 20 years — we’ve lived and breathed it — when it was a bit edgy,” Mr Griffin said.
“Compared with our European and North American counterparts, what’s clear to us is that we are on the right path when we look at infrastructure like this in this location.”
He said community feedback from the Stage One approval process had been used to shape the masterplan.
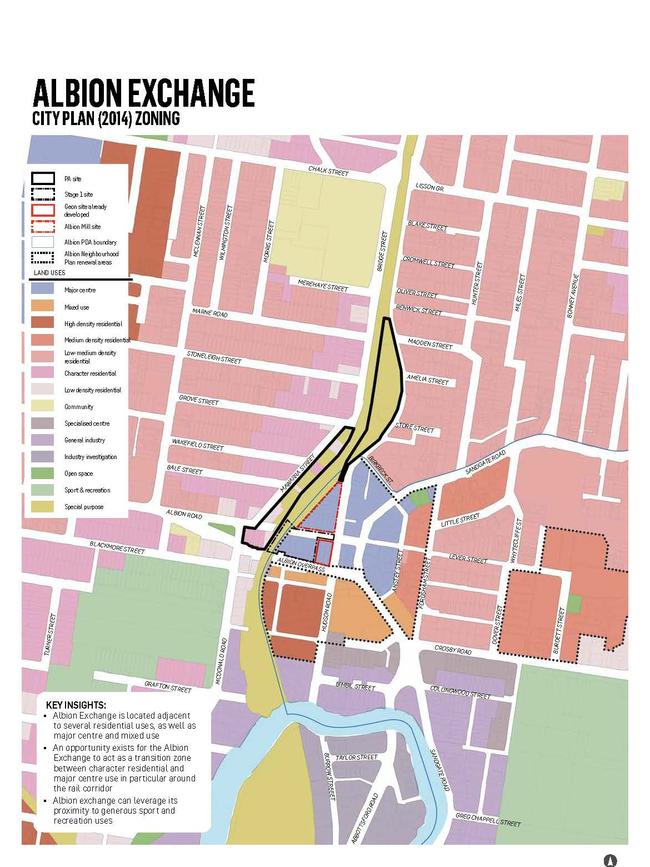

The 4ha sites spills into three separate Neighbourhood Plans, each with their own development rules. The application variations appear to carve out sections of those plans and combine them to produce a new Albion Exchange sub-plan.
Mr Griffin said while the Exchange was their priority, investing in discussions about the bigger picture for the suburb was essential.
“From a consumer perspective we know (neighbouring) heavy industry in the suburb creates points of conflict but at the same time we are sensitive that you have to have all uses,” he said. “We’ve had some discussions certainly about improving the green links to Bowen Hills. I’m a cyclist and I know you close your eyes and hold your breath at the (Albion) overpass to the bikeway and if we can use our skills to effect some change there. we will”.
He said discussions about linkages with Bowen Hills included the future use of the former TAB site on Sandgate Rd.
The State Government also owns a series of properties on Bridge St, across the road from the rail corridor. Geon Property’s Tim Rossberg said those properties were not included in this application, but were part of the development agreement with the government.
.
WHAT DO YOU THINK? Comment below, or email editorial@citynorthnews.com.au or join the conversation on Facebook @QuestNewspapers
Want news items from your Brisbane suburb emailed to your inbox? Sign up to our newsletters at questnews.com.au
.
APPLICATION DETAILS:
VARIATIONS:
The current application states that it is for the “preliminary Approval for a Material Change of Use (Variation Request) to vary the effect of the Brisbane City Plan 2014 in accordance with the Albion Exchange Structure Plan”.
The documents also state the developers would like a special “Albion Exchange Code” under the City Plan.
Variations include changing zoning in some areas from low density and character residential to high density residential, changing the allowable heights of buildings, and allowing for other concessions such as building right up to a property boundary when it is against the rail corridor.
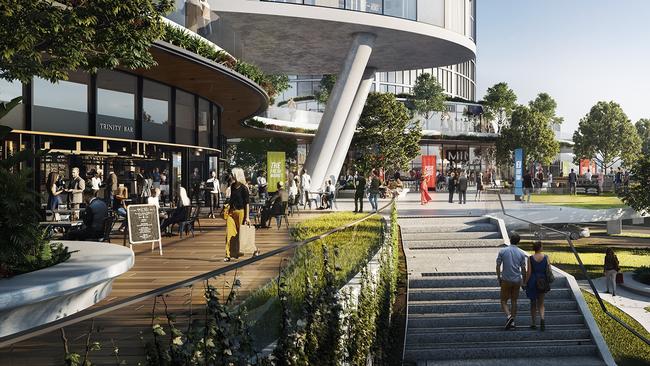
Publicity material for the development state the finished hub would include:
17,000 sqm+ flexible office space
8000 sqm+ retail space, food and beverage, grocer and specialty tenancies
6000 sqm+ public space and communal green areas
800+ one-four bedroom apartments and townhouses
1500+ Car spaces, including existing commuter parking spaces
East-west pedestrian access; north-south Brisbane bikeway connection
The development area stretches from the Albion Overpass through to Merehaye St; from Mawarra St to Hudson Rd
“RPS has been engaged by the Applicant, Geon Property Pty Ltd (Geon Property) to seek development approval for preliminary approval (variation request) to vary the effect of the Brisbane City Plan 2014 (City Plan) in accordance with the Albion Exchange Structure Plan over land at 51, 53, 54, 56, 56A, 58 and 60 Albion Road, 21, 23, 29, 33, 37, 43, 45, 47, 51 and 53 Mawarra Street, and 126 and 138 Hudson Road, Albion,” one of the documents states.
“The majority of the subject site is north of Albion Road, comprising: The existing Park n ride facility to Mawarra Street; The Queensland Rail depot site to Hudson Road; Detached houses fronting Mawarra Street; Vacant land; and part of the rail corridor land.”
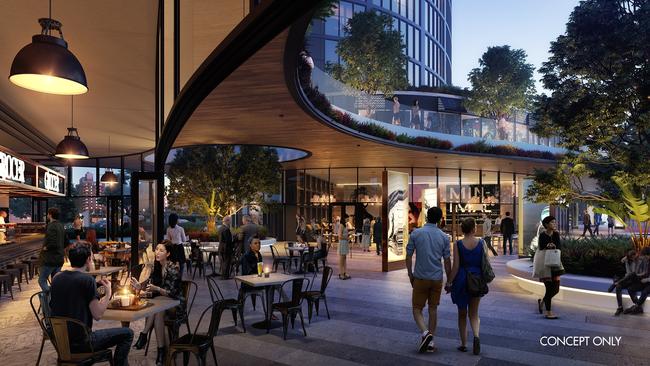
THE CODE
Documents within the application detail a new code for the development:
The scope of the Albion Exchange Code considers the broader urban context, current and future role and function of the precincts identified, and the appropriate built form outcomes for the future development within Albion Exchange.
The purpose of the Albion Exchange Code will be achieved through the following overall outcomes:
Creating street-oriented development;
Designing appropriately for an emerging medium and high density transit oriented context;
Promoting sustainable building design and construction;
Promoting design excellence;
Encouraging development to contribute to Albion Exchange’s Sense of Place;
Increasing density in proximity to the rail station;
Introducing supporting uses that complement the role of Albion Exchange as a major centre/ mixed use;
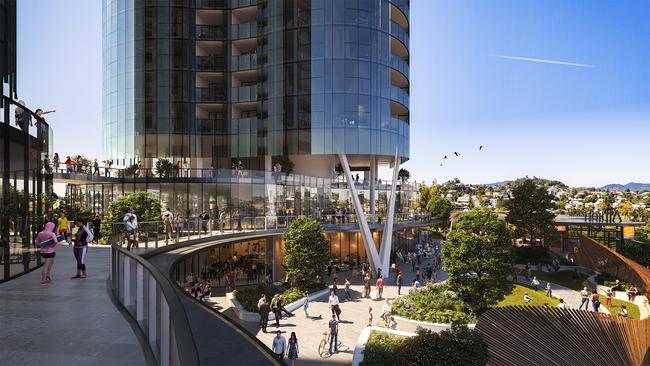
Respecting the traditional built form character of neighbouring residential and commercial premises along Hudson Road and Mawarra Street;
Introducing zero setbacks where development backs onto the rail alignment to optimise street interface;
Using transitional heights to protect amenity in surrounding residential neighbourhoods where existing heights will be maintained;
Developing a pattern of buildings set in landscaped grounds within Precinct 4 to enable visual gaps and breaks; and
Protecting key open spaces from overshadowing


